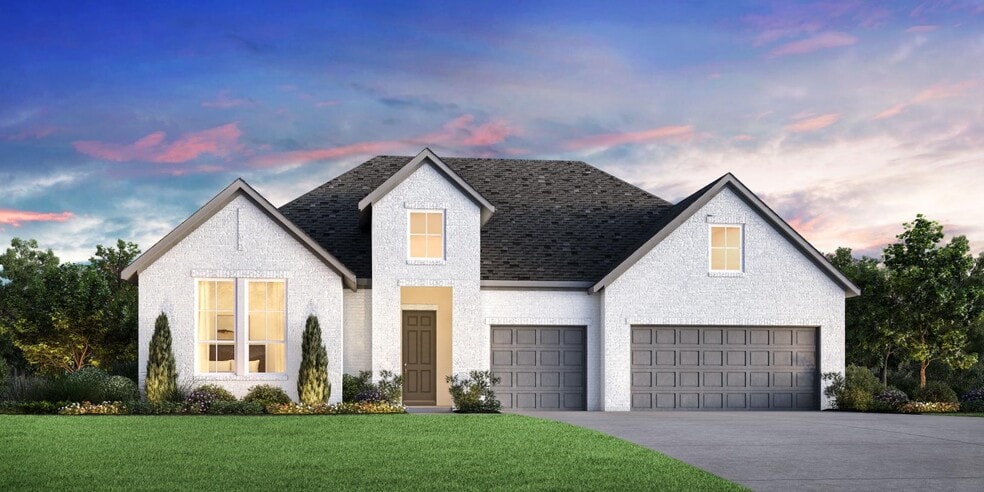
Boerne, TX 78006
Estimated payment starting at $4,163/month
Highlights
- Fitness Center
- Active Adult
- Clubhouse
- New Construction
- Primary Bedroom Suite
- Farmhouse Style Home
About This Floor Plan
With ample space for entertaining and relaxing retreats throughout, the Ridge is perfectly balanced for all of life's moments. The long, elegant foyer hallway with tray ceilings flows past a large flex room and into the spacious great room with tray ceiling and views to the large covered patio beyond. Complementing the well-designed kitchen are a bright casual dining area, a large center island with breakfast bar, plenty of counter and cabinet space, and a sizable walk-in pantry. The charming primary bedroom suite is enhanced by an elegant tray ceiling, an ample walk-in closet, and a gracious primary bath with dual vanities, a large luxe shower with seat, linen storage, and a private water closet. Secondary bedrooms feature walk-in closets and shared hall bath. Additional highlights include a generous flex room, a convenient workspace, a powder room, an everyday entry, a centrally located laundry, and ample additional storage.
Builder Incentives
Take the first step toward a new home in 2026. Learn about limited-time incentives* available 12/6/25-1/4/26 and choose from a wide selection of move-in ready homes, homes nearing completion, or home designs ready to be built for you.
Sales Office
| Monday |
10:00 AM - 6:00 PM
|
| Tuesday |
2:00 PM - 6:00 PM
|
| Wednesday - Saturday |
10:00 AM - 6:00 PM
|
| Sunday |
12:00 PM - 6:00 PM
|
Home Details
Home Type
- Single Family
Parking
- 3 Car Attached Garage
- Front Facing Garage
Home Design
- New Construction
- Farmhouse Style Home
Interior Spaces
- 1-Story Property
- Tray Ceiling
- Formal Entry
- Great Room
- Dining Room
- Flex Room
- Laundry Room
Kitchen
- Eat-In Kitchen
- Breakfast Bar
- Walk-In Pantry
- Built-In Oven
- Dishwasher
- Kitchen Island
Bedrooms and Bathrooms
- 3 Bedrooms
- Primary Bedroom Suite
- Walk-In Closet
- Powder Room
- Secondary Bathroom Double Sinks
- Dual Vanity Sinks in Primary Bathroom
- Private Water Closet
- Walk-in Shower
Outdoor Features
- Covered Patio or Porch
Community Details
Overview
- Active Adult
Amenities
- Amphitheater
- Community Garden
- Clubhouse
Recreation
- Volleyball Courts
- Pickleball Courts
- Bocce Ball Court
- Fitness Center
- Community Pool
- Splash Pad
- Park
- Event Lawn
- Trails
Map
Other Plans in Regency at Esperanza - Zambra Collection
About the Builder
- Regency at Esperanza - Sardana Collection
- Regency at Esperanza - Flamenco Collection
- Regency at Esperanza - Zambra Collection
- Esperanza - Esperanza 80' and 90'
- Esperanza - Esperanza 70'
- Esperanza
- Esperanza
- Esperanza
- 190 Other
- Lot 3 Chaparral Creek Dr Unit 3
- Lot 3 Chaparral Creek Dr
- The Ranches at Creekside
- 13 Bella Collina Rd
- 42 Rust Ln
- 218 Lone Tree
- 208 Brown Swiss
- 103 Aransas Pass
- 119 Ebner St
- 11216 Ensor St
- 115 Stahl St
