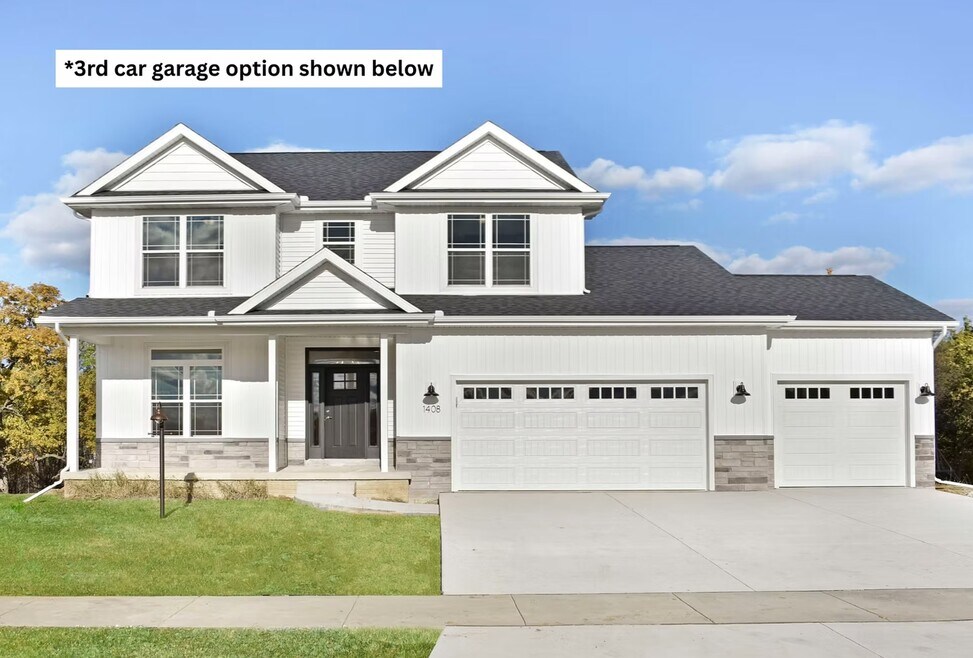Estimated payment starting at $2,897/month
Total Views
9,489
4 - 5
Beds
2.5
Baths
2,236
Sq Ft
$205
Price per Sq Ft
Highlights
- New Construction
- Home Office
- 3 Car Attached Garage
- Lawn
- Front Porch
- Bathtub
About This Floor Plan
This home is located at Ridgeland Plan, Mahomet, IL 61853 and is currently priced at $459,270, approximately $205 per square foot. Ridgeland Plan is a home located in Champaign County with nearby schools including Middletown Prairie Elementary and First School.
Home Details
Home Type
- Single Family
HOA Fees
- $17 Monthly HOA Fees
Parking
- 3 Car Attached Garage
- Front Facing Garage
Home Design
- New Construction
Interior Spaces
- 2-Story Property
- Living Room
- Combination Kitchen and Dining Room
- Home Office
- Kitchen Island
- Unfinished Basement
Bedrooms and Bathrooms
- 4 Bedrooms
- Walk-In Closet
- Powder Room
- Dual Vanity Sinks in Primary Bathroom
- Bathtub
Laundry
- Laundry Room
- Laundry on upper level
Additional Features
- Front Porch
- Lawn
Map
Nearby Homes
- Harvest Edge
- 704 Isabella Dr
- 706 Wheatley Dr
- Hunters Ridge
- 706 Cates Dr
- 205 Ranch Ln
- 700 Eastwood Dr
- 1207 Sandstone Ct
- 1401 Ravenwood Dr
- 5100 Trautlake Dr S
- 5102 Trautlake Dr S
- 1619 Peppermill Ln
- 6 lots Boulder Ridge Dr
- 1413 Sand Dollar Dr
- 1409 Sand Dollar Dr
- 3712 Lighthouse Pointe
- 1407 Sand Dollar Dr
- 3402 N Duncan Rd
- 35 W Olympian Dr
- 1108 Glen Abbey Dr

