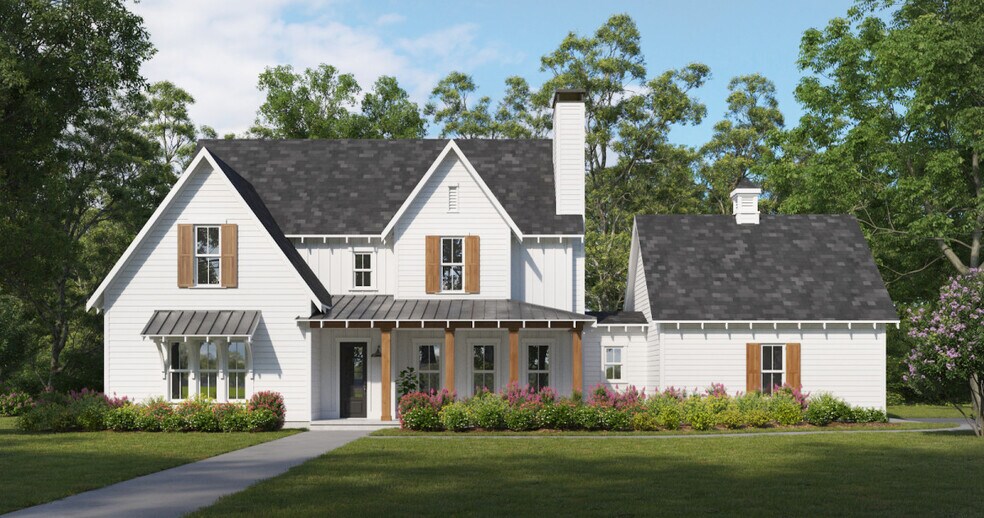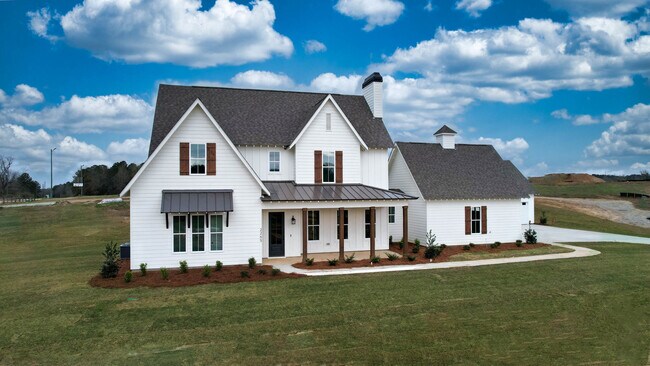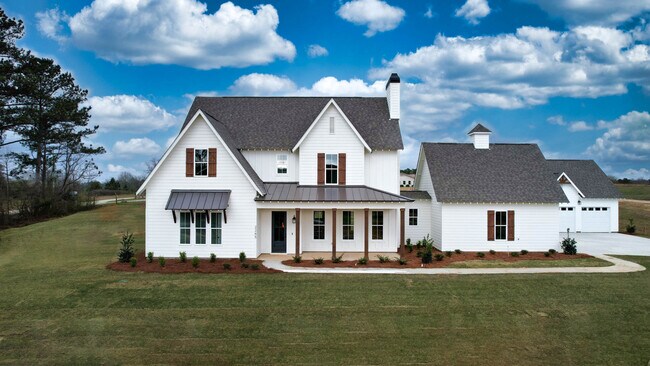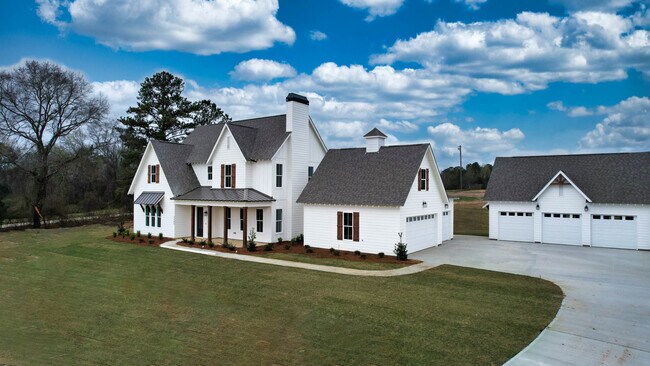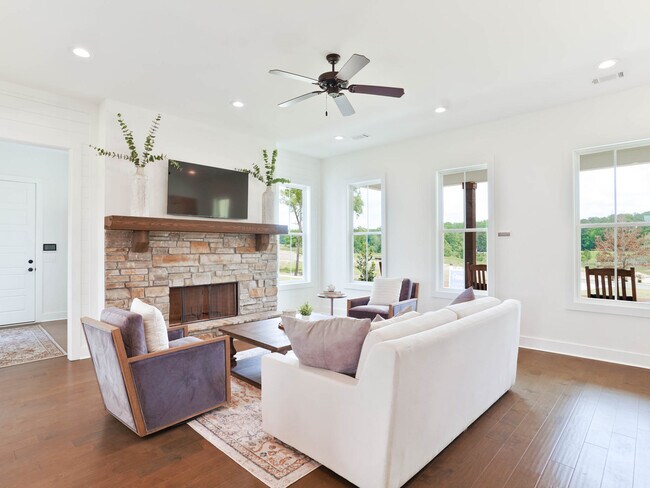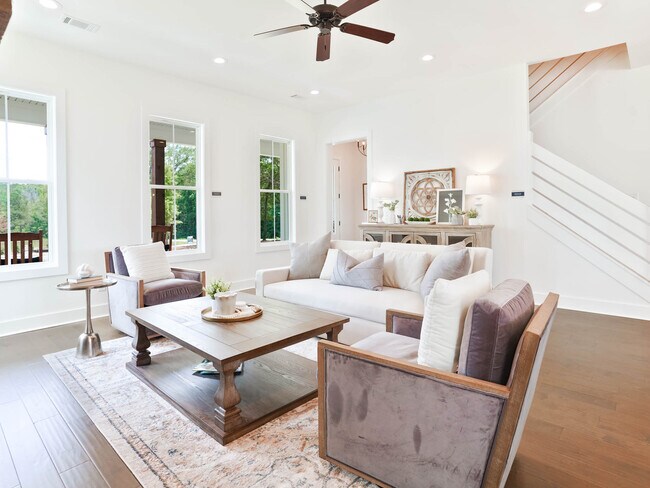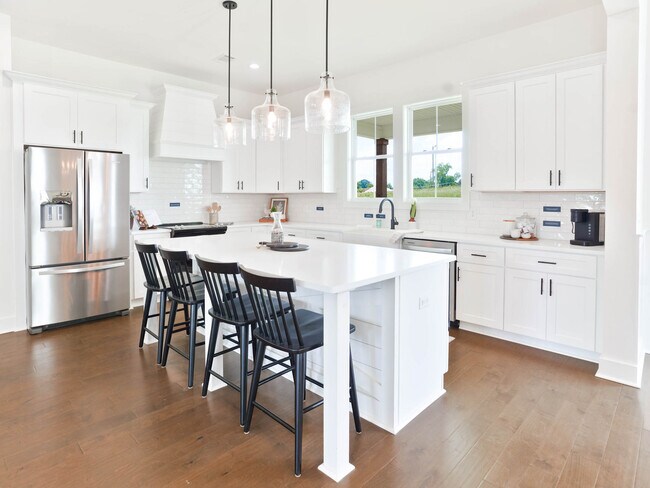
Estimated payment starting at $5,321/month
Total Views
583
5
Beds
4
Baths
2,895
Sq Ft
$291
Price per Sq Ft
Highlights
- New Construction
- Freestanding Bathtub
- Great Room
- Auburn Early Education Center Rated A
- Main Floor Primary Bedroom
- Mud Room
About This Floor Plan
The Riley floor plan is a five bedroom, four bathroom, three car garage, farmhouse style plan. The front entry leads from the foyer into the living, kitchen, and dining area. At 2895 square feet, this spacious home features an open floor plan with the primary bedroom and an additional bedroom on the main level. The primary suite features a spacious bedroom, spa like bathroom with a walk-in tile shower, free standing tub and double vanity sinks with a walk in closer. Beautiful front and back covered porches offer space to enjoy the outdoors. The second level features 3 additional bedrooms and 2 full bathrooms.
Sales Office
Hours
Monday - Sunday
12:00 PM - 5:00 PM
Office Address
4004 Blackberry Ln
Auburn, AL 36830
Property Details
Home Type
- Other
HOA Fees
- $48 Monthly HOA Fees
Parking
- 3 Car Attached Garage
- Side Facing Garage
Home Design
- New Construction
Interior Spaces
- 2-Story Property
- Fireplace
- Mud Room
- Formal Entry
- Great Room
- Dining Area
Kitchen
- Eat-In Kitchen
- Walk-In Pantry
- Kitchen Island
Bedrooms and Bathrooms
- 5 Bedrooms
- Primary Bedroom on Main
- Dual Closets
- Walk-In Closet
- 4 Full Bathrooms
- Dual Vanity Sinks in Primary Bathroom
- Private Water Closet
- Freestanding Bathtub
- Bathtub with Shower
- Walk-in Shower
- Ceramic Tile in Bathrooms
Laundry
- Laundry Room
- Laundry on main level
Outdoor Features
- Covered Patio or Porch
Map
Other Plans in Hunters Hill
About the Builder
Holland Homes creates communities that change the way People live, one home at a time. Building through their innovative Process, they partner with their customers through truth, loyalty, and transparency to provide a customizable experience that exceeds expectations. The result is a Product that creates lasting value, all while honoring God and fulfilling their Purpose.?
Holland Homes aims to be a trustworthy, professional construction service that is small enough to care and big enough to handle all of their clients’ needs with excellence.
Nearby Homes
- Hunters Hill
- 6 Chewacla Ridge Trail
- 120 Hunters Hill Ln
- 3207 Habersham Dr
- 30 Chewacla Ridge Trail
- 29 Chewacla Ridge Trail
- 31 Chewacla Ridge Trail
- 28 Chewacla Ridge Trail
- 27 Chewacla Ridge Trail
- 26 Chewacla Ridge Trail
- 8 Chewacla Ridge Trail
- 25 Chewacla Ridge Trail
- 9 Rolling Oaks Ct
- 10 Rolling Oaks Ct
- 15 Chewacla Ridge Trail
- 14 Chewacla Ridge Trail
- 18 Chewacla Ridge Trail
- 24 Chewacla Ridge Trail
- 13 Rolling Oaks Ct
- 16 Chewacla Ridge Trail
