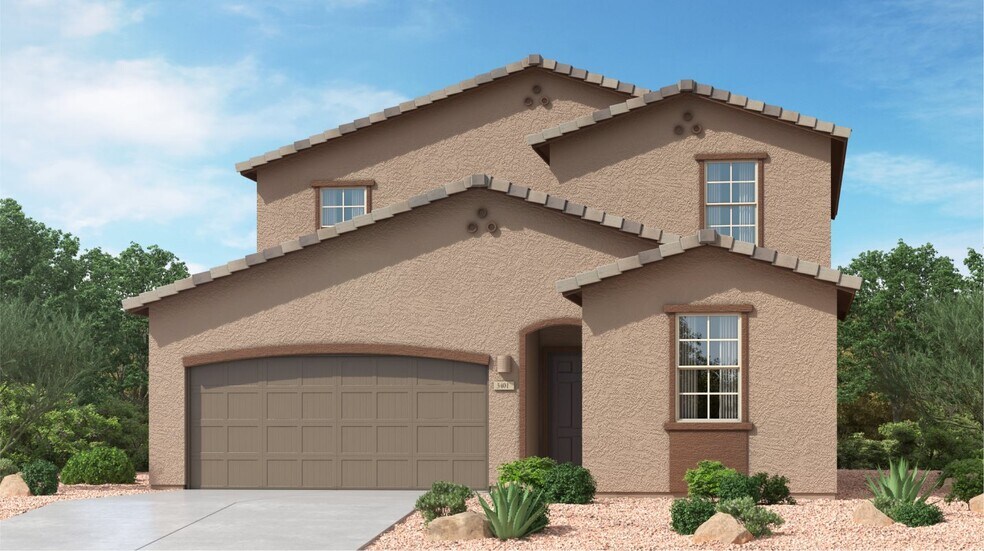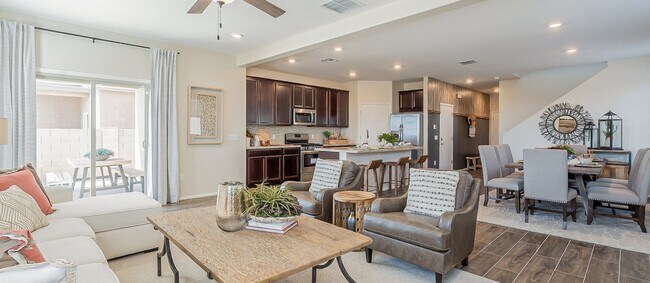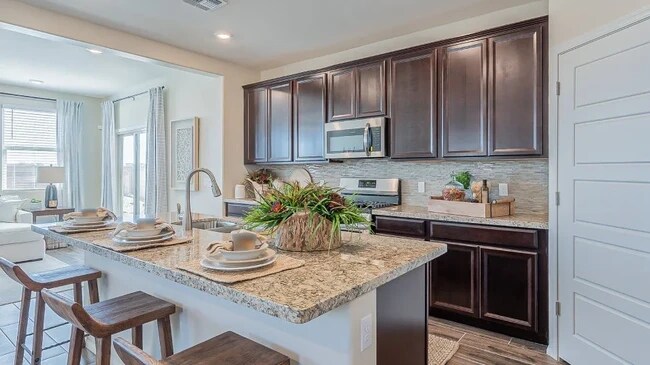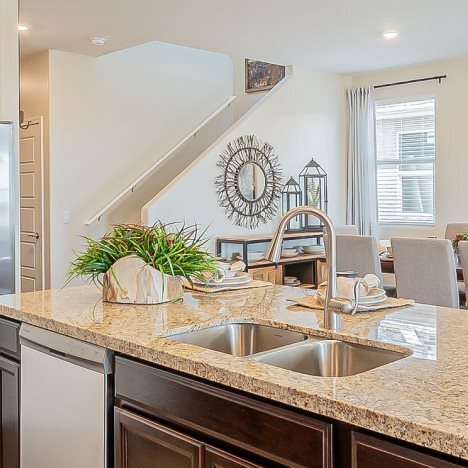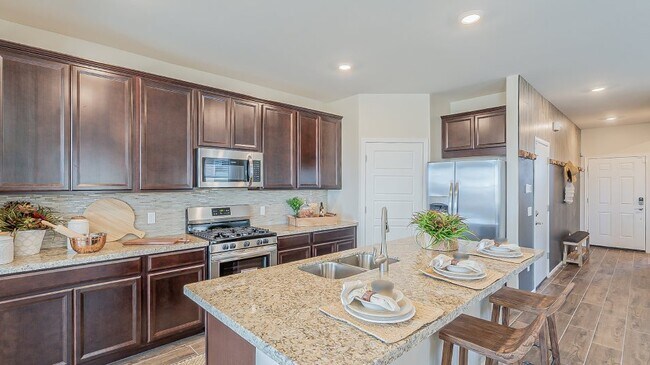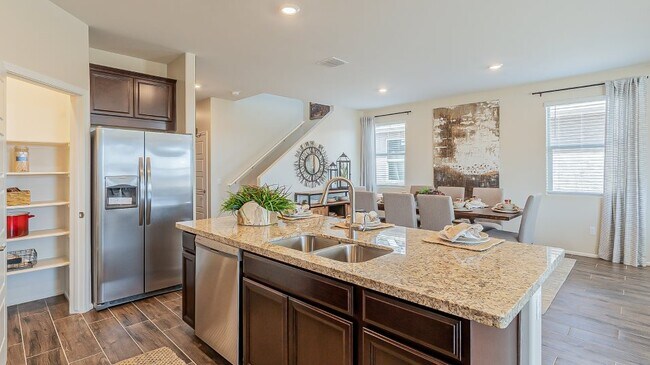
Starting from $370,990
Entrada Del Pueblo at Rancho Sahuarita - Entrada Del Pueblo
Sahuarita, AZ 85629
Estimated payment starting at $2,456/month
Total Views
2
4
Beds
2.5
Baths
2,208
Sq Ft
$168
Price per Sq Ft
Highlights
- Fitness Center
- Primary Bedroom Suite
- Clubhouse
- New Construction
- Community Lake
- 1-minute walk to Sahuarita Lake Park
About This Floor Plan
The Great Room, kitchen and dining room are conveniently arranged among an open floorplan on the first level of this two-story home, while a flex room situated off the foyer can work well as a home office or bonus room. A loft and four bedrooms occupy the second level, providing enough space for the whole family.
Sales Office
All tours are by appointment only. Please contact sales office to schedule.
Hours
Monday - Sunday
Office Address
784 W Calle El Acuario
Sahuarita, AZ 85629
Home Details
Home Type
- Single Family
HOA Fees
- $133 Monthly HOA Fees
Parking
- 3 Car Attached Garage
- Front Facing Garage
- Secured Garage or Parking
Home Design
- New Construction
Interior Spaces
- 2-Story Property
- Ceiling Fan
- Great Room
- Combination Kitchen and Dining Room
- Loft
- Bonus Room
- Flex Room
- Tile Flooring
Kitchen
- Walk-In Pantry
- Stainless Steel Appliances
- Disposal
- Kitchen Fixtures
Bedrooms and Bathrooms
- 4 Bedrooms
- Primary Bedroom Suite
- Walk-In Closet
- Powder Room
- Stone Countertops In Bathroom
- Dual Vanity Sinks in Primary Bathroom
- Private Water Closet
- Bathroom Fixtures
- Bathtub with Shower
- Walk-in Shower
Laundry
- Laundry Room
- Laundry on upper level
Outdoor Features
- Patio
- Front Porch
Utilities
- Tankless Water Heater
Community Details
Overview
- Community Lake
Amenities
- Amphitheater
- Clubhouse
- Planned Social Activities
Recreation
- Tennis Courts
- Community Basketball Court
- Community Playground
- Fitness Center
- Community Pool
- Splash Pad
- Park
- Dog Park
- Trails
Map
Other Plans in Entrada Del Pueblo at Rancho Sahuarita - Entrada Del Pueblo
About the Builder
Since 1954, Lennar has built over one million new homes for families across America. They build in some of the nation’s most popular cities, and their communities cater to all lifestyles and family dynamics, whether you are a first-time or move-up buyer, multigenerational family, or Active Adult.
Nearby Homes
- Entrada Del Pueblo at Rancho Sahuarita - Entrada Del Pueblo
- 796 W Calle El Acuario
- 818 W Calle Falerno
- 834 W Calle El Teclado
- 840 W Calle El Teclado
- 846 W Calle El Teclado
- 852 W Calle El Teclado
- Entrada Del Pueblo at Rancho Sahuarita - Entrada Del Pueblo
- Entrada Del Pueblo at Rancho Sahuarita - Sonora at Entrada del Pueblo
- Entrada Del Pueblo at Rancho Sahuarita
- 733 W Calle Las Varitas
- 741 W Calle Las Varitas
- 789 W Calle Las Varitas
- 765 W Calle Las Varitas
- Entrada La Coraza at Rancho Sahuarita - Entrada La Coraza
- 732 W Calle El Tramo
- 740 W Calle El Tramo
- 764 W Calle El Tramo
- 0 Tbd Unit 22508704
- 898 W Calle Bombona
