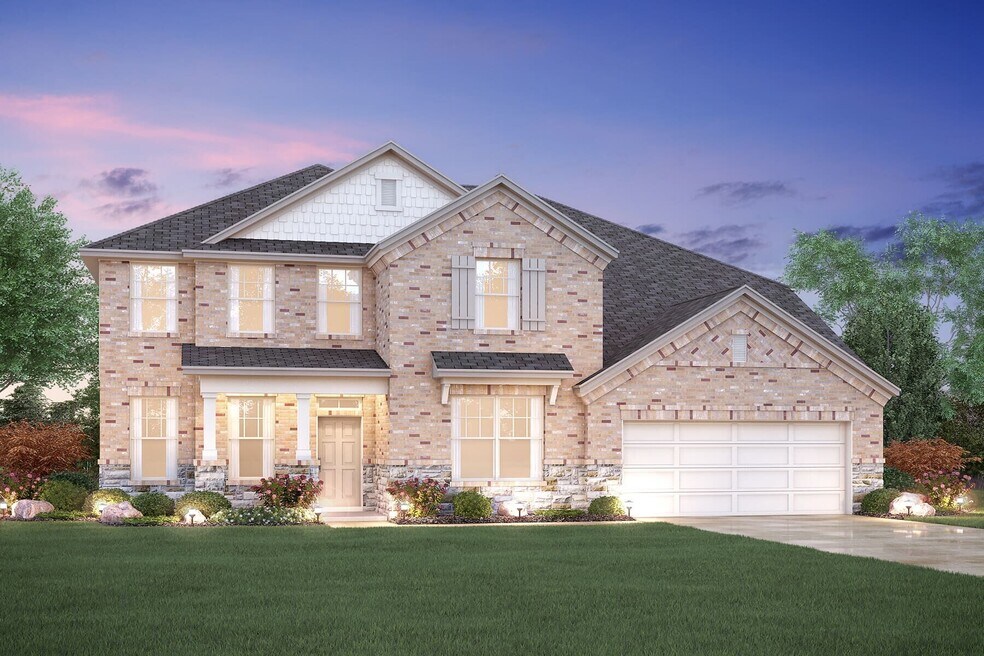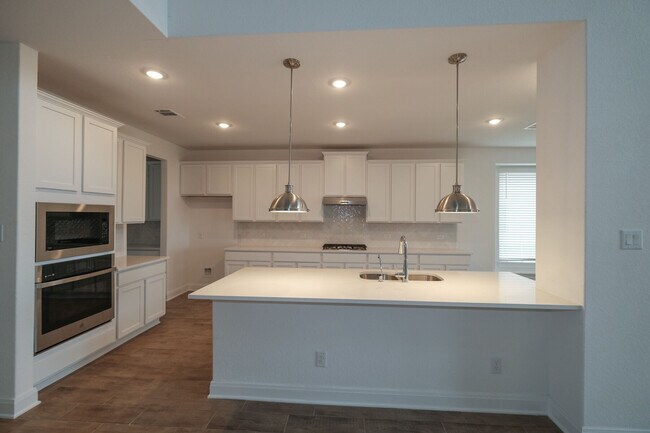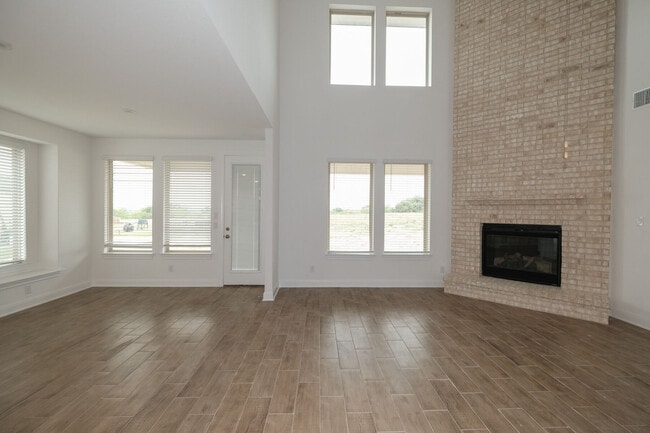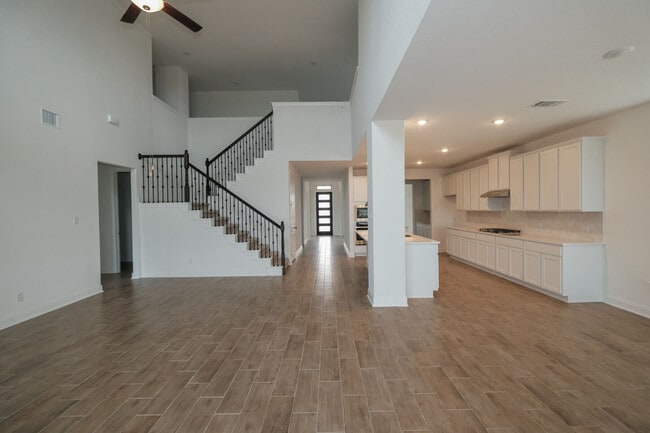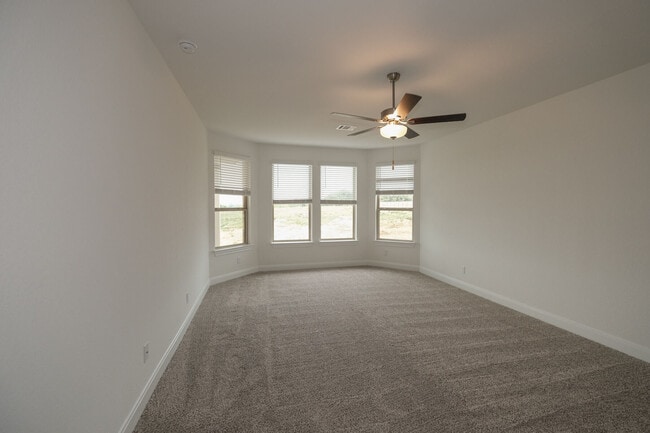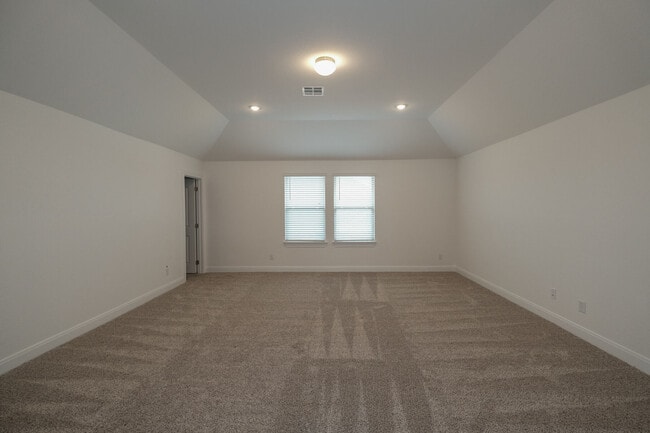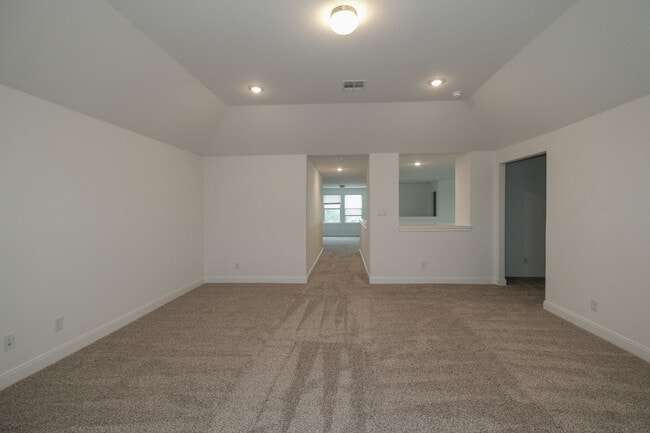
Estimated payment starting at $3,490/month
Highlights
- New Construction
- Retreat
- Granite Countertops
- Primary Bedroom Suite
- Vaulted Ceiling
- No HOA
About This Floor Plan
The Rio Grande is the largest floorplan within this series, featuring 4-5 bedrooms, 3.5-4 bathrooms, an optional 3-car garage, and 4,099+ square feet of functional living space.
Builder Incentives
Take advantage of seasonal savings on new homes across Greater San Antonio. Build from the ground up and receive discounts on the lot premium, design options, and more. Close by 11/28 and receive first-year rates as low as 1.875%** / 5.6328% APR**...
Unwrap big savings on a select quick move-in homes with a 3/2/1 buydown featuring first-year rates as low 1.875%* / 5.6328% APR* on a 30-year fixed FHA loan through M/I Financial, LLC. Plus, enjoy up to $6,000 in closing costs.**
We can never repay you for your care, dedication, and tireless work in service of others, but we can make it easier to own your own home! Contact our team today to learn how you might be eligible for $1,000 in paid closing costs towards your new h...
Sales Office
| Monday |
12:00 PM - 6:00 PM
|
| Tuesday |
10:00 AM - 6:00 PM
|
| Wednesday |
10:00 AM - 6:00 PM
|
| Thursday |
10:00 AM - 6:00 PM
|
| Friday |
10:00 AM - 6:00 PM
|
| Saturday |
10:00 AM - 6:00 PM
|
| Sunday |
12:00 PM - 6:00 PM
|
Home Details
Home Type
- Single Family
HOA Fees
- No Home Owners Association
Parking
- 2 Car Attached Garage
- Front Facing Garage
Home Design
- New Construction
Interior Spaces
- 2-Story Property
- Vaulted Ceiling
- Family Room
- Dining Room
- Den
- Flex Room
Kitchen
- Breakfast Area or Nook
- Eat-In Kitchen
- Butlers Pantry
- Cooktop
- Stainless Steel Appliances
- Kitchen Island
- Granite Countertops
- Tiled Backsplash
Bedrooms and Bathrooms
- 4 Bedrooms
- Retreat
- Primary Bedroom Suite
- Walk-In Closet
- Powder Room
- Dual Vanity Sinks in Primary Bathroom
- Bathtub
- Walk-in Shower
Laundry
- Laundry Room
- Laundry on main level
Outdoor Features
- Front Porch
Community Details
- Greenbelt
Map
Other Plans in Annabelle Ranch - Preserve
About the Builder
- Annabelle Ranch - Preserve
- 9306 Chilmark Path
- 5240 Estates Oak Way
- 5221 Estates Oak Way
- 5231 Everly Terrace;
- 5136 Everly Terrace;
- 5130 Everly Terrace;
- 5118 Everly Terrace;
- 5030 Everly Terrace;
- Garden Grove
- Annabelle Ranch
- Everly Estates
- Everly Estates - Estates
- 7507 New Sulphur Springs Rd
- 7307 New Sulphur Springs Rd
- Sapphire Grove - Stonehill Collection
- Sapphire Grove - Cottage Collection
- 7010 Aqua Marine
- 7002 Aqua Marine
- 1070 Persimmon Pass
