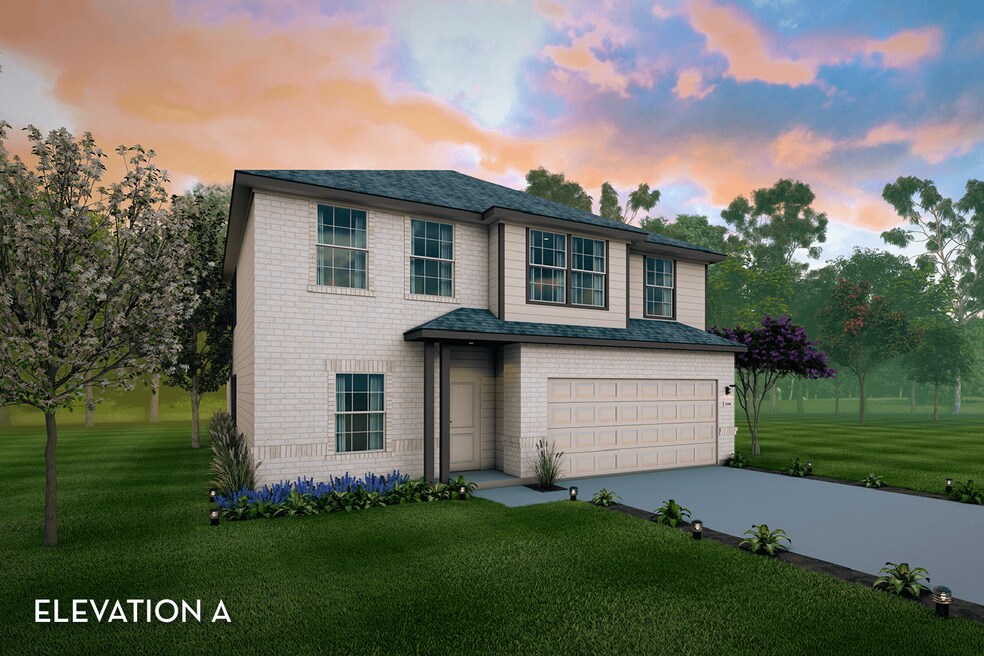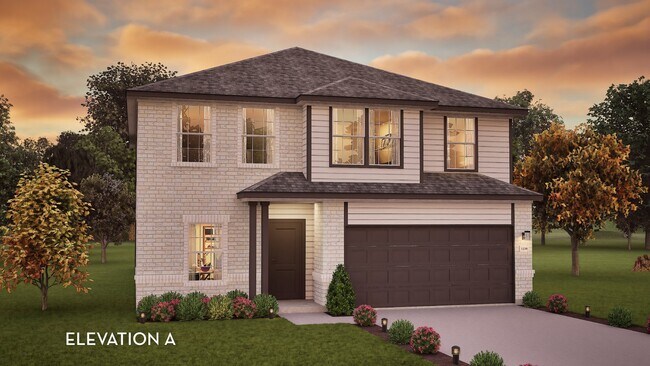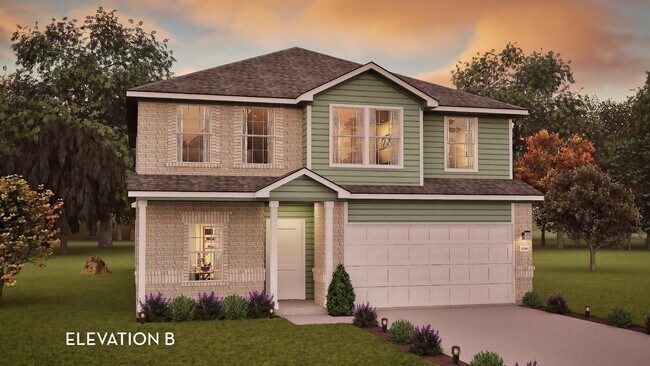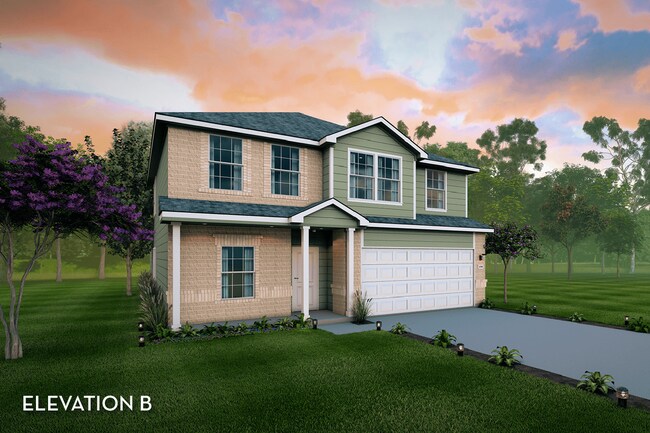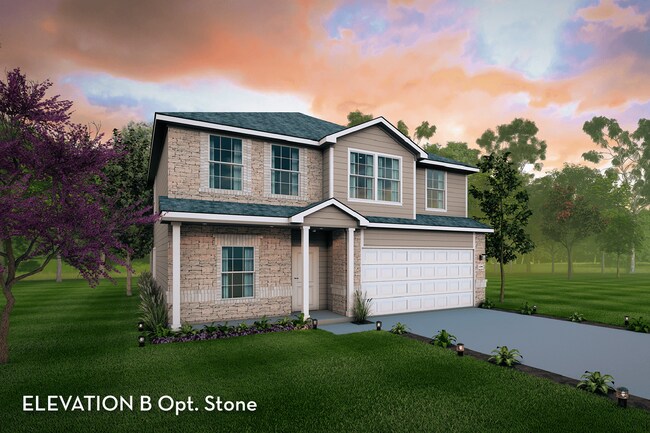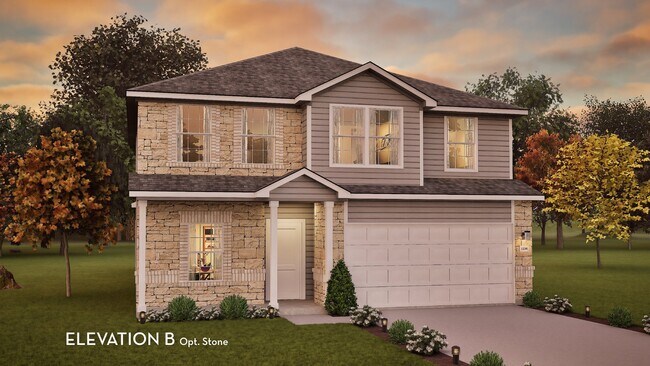Estimated payment starting at $1,886/month
4
Beds
2.5
Baths
2,507
Sq Ft
$118
Price per Sq Ft
Highlights
- Fitness Center
- New Construction
- Clubhouse
- Nichols Sawmill Elementary School Rated 9+
- Primary Bedroom Suite
- Main Floor Primary Bedroom
About This Floor Plan
This home is located at Rio Grande Plan, Magnolia, TX 77355 and is currently priced at $295,990, approximately $118 per square foot. Rio Grande Plan is a home with nearby schools including Nichols Sawmill Elementary School, Magnolia Sixth Grade Campus, and Magnolia Junior High School.
Sales Office
Hours
| Monday - Saturday |
10:00 AM - 7:00 PM
|
| Sunday |
12:00 PM - 7:00 PM
|
Sales Team
Neal Backowski
Office Address
18804 CYPRESS MEADOW CT
MAGNOLIA, TX 77355
Driving Directions
Home Details
Home Type
- Single Family
HOA Fees
- $30 Monthly HOA Fees
Parking
- 2 Car Attached Garage
- Front Facing Garage
Home Design
- New Construction
Interior Spaces
- 2-Story Property
- Formal Entry
- Family Room
- Dining Area
- Home Office
- Game Room
- Attic
Kitchen
- Breakfast Room
- Walk-In Pantry
- Built-In Range
- Built-In Microwave
- Dishwasher
Bedrooms and Bathrooms
- 4 Bedrooms
- Primary Bedroom on Main
- Primary Bedroom Suite
- Walk-In Closet
- Powder Room
- Primary bathroom on main floor
- Private Water Closet
- Bathtub with Shower
- Walk-in Shower
Laundry
- Laundry Room
- Laundry on main level
- Washer and Dryer Hookup
Utilities
- Central Heating and Cooling System
- High Speed Internet
- Cable TV Available
Additional Features
- Front Porch
- Lawn
Community Details
Recreation
- Community Playground
- Fitness Center
- Community Pool
- Dog Park
Additional Features
- Clubhouse
Map
About the Builder
CastleRock Communities is a Texas home builder that builds single-family, detached homes in premier master-planned communities in Texas, Arizona, and Tennessee. Their homeowners love living in their quality homes because they provide unsurpassed customer service to every family who makes the choice to partner with CastleRock Communities as they make their dream of homeownership a reality.
Their homes are uniquely designed to create opportunities for their customers to satisfy their lifestyle needs. Each home is specially crafted with your family’s wellness being the core thought. In a time where functionality and personability are crucial when making plans for your home, they continue to focus on adding the unexpected flair you desire.
Nearby Homes
- Glen Oaks
- 38910 Fm 1774 Rd
- 18915 Veterans Rd
- 28102 Nichols Sawmill Rd
- 29924 Nichols Sawmills
- 18903 Veterans Rd
- 118 Commerce St
- 28046 Crossway Oaks
- 28028 Crossway Oaks
- 0 Commerce
- 0 Country Place Unit 33111380
- The Oaks On 6th Street - The Oaks on 6th Street
- 163 Sterling River Ln
- Magnolia Ridge - Watermill Collection
- 42556 Rustico Rd
- 42843 Manzano St
- 1433 Swayze St
- Lot 18 and 19 Block 9 Westwood 4
- 42811 Manzano St
- 1417 Swayze St

