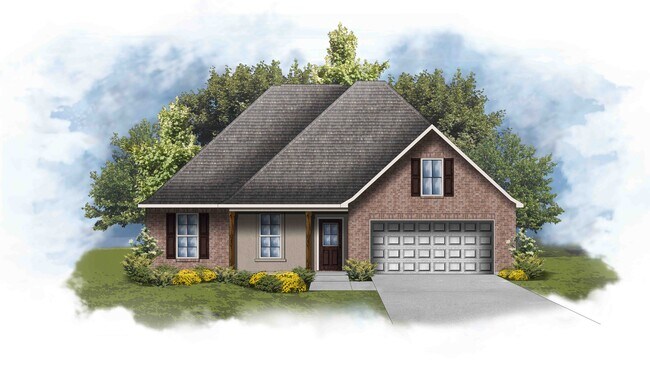
Estimated payment starting at $1,725/month
Total Views
1,583
4
Beds
2
Baths
1,858
Sq Ft
$146
Price per Sq Ft
Highlights
- New Construction
- Pond in Community
- Lawn
- ENERGY STAR Certified Homes
- Granite Countertops
- Stainless Steel Appliances
About This Floor Plan
- Open Floor Plan- Four Bedrooms, Two Bathrooms- Brick, Stucco, & Siding Exterior- Master Garden Tub- Separate Master Shower- Double Master Vanity- Double Walk-In Master Closets- Canned Lighting in Kitchen- Two Car Garage- Covered Rear Patio
Sales Office
Hours
| Monday - Saturday |
9:30 AM - 5:30 PM
|
| Sunday |
12:30 PM - 5:30 PM
|
Sales Team
Rhiannon Staehle
Kevin Zerangue
Office Address
205 Tall Meadows Ln
Lafayette, LA 70506
Driving Directions
Home Details
Home Type
- Single Family
HOA Fees
- $17 Monthly HOA Fees
Parking
- 2 Car Attached Garage
- Front Facing Garage
Home Design
- New Construction
Interior Spaces
- 1-Story Property
- Ceiling Fan
- Recessed Lighting
- Smart Thermostat
Kitchen
- Dishwasher
- Stainless Steel Appliances
- Granite Countertops
Flooring
- Carpet
- Luxury Vinyl Plank Tile
Bedrooms and Bathrooms
- 4 Bedrooms
- Walk-In Closet
- 2 Full Bathrooms
- Primary bathroom on main floor
- Secondary Bathroom Double Sinks
- Dual Vanity Sinks in Primary Bathroom
- Soaking Tub
Laundry
- Laundry Room
- Laundry on main level
Eco-Friendly Details
- Energy-Efficient Insulation
- ENERGY STAR Certified Homes
Utilities
- Central Heating and Cooling System
- Tankless Water Heater
Additional Features
- Front Porch
- Lawn
Community Details
- Association fees include ground maintenance
- Pond in Community
Map
Other Plans in Acadian Meadows
About the Builder
DSLD Homes is one of the top 30 home builders in the nation and is currently the largest private homebuilder in our region. The level of success they have been able to achieve in their market is largely attributed to their managing partners' 100+ years of residential construction experience. They have also managed to maintain success from their great relationships with local brokers, realtors, and their referral base program.
Nearby Homes
- Acadian Meadows
- 104 Hidden Meadows Dr
- 200 Blk Ridge Rd
- 465 & 469 Ridge Rd
- 700 Blk Ridge Rd
- Belle View
- 542 Ridge Rd
- 515 Ridge Rd
- 500 Ridge Rd
- 500 Blk Ridge Rd
- 200 Blk Duhon Rd
- 300b Blk Duhon Rd
- 300 Blk Duhon Rd
- 400 Blk Ridge Rd
- 1200 Rue Du Belier
- 931 Duhon Rd
- 1036 Duhon Rd
- The Waters
- 301 Sapphire Dr
- 911 Rue Du Belier

