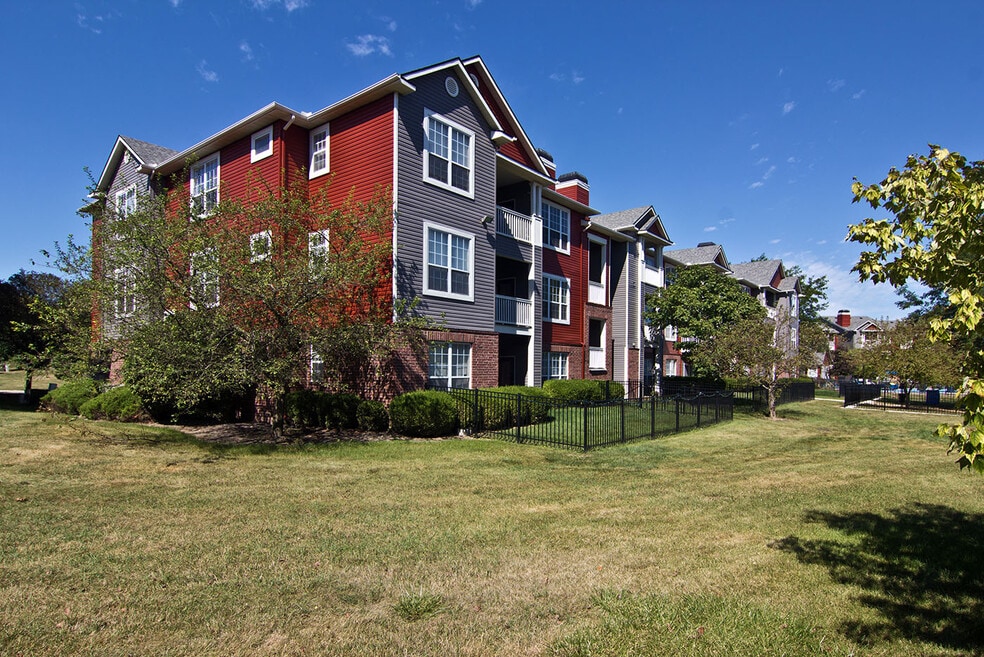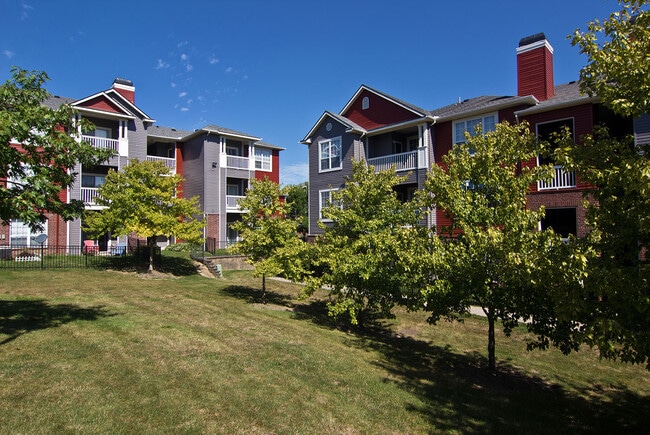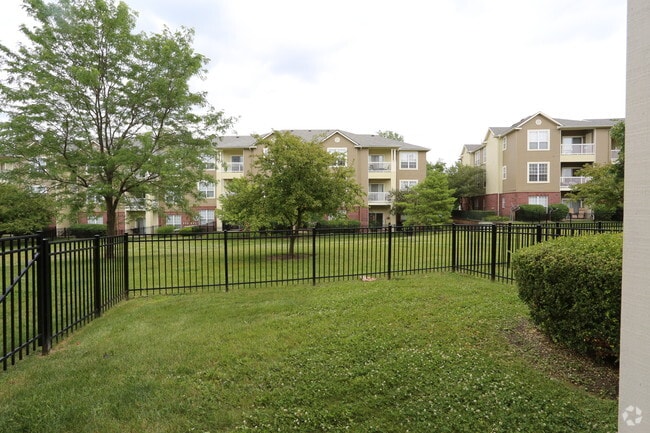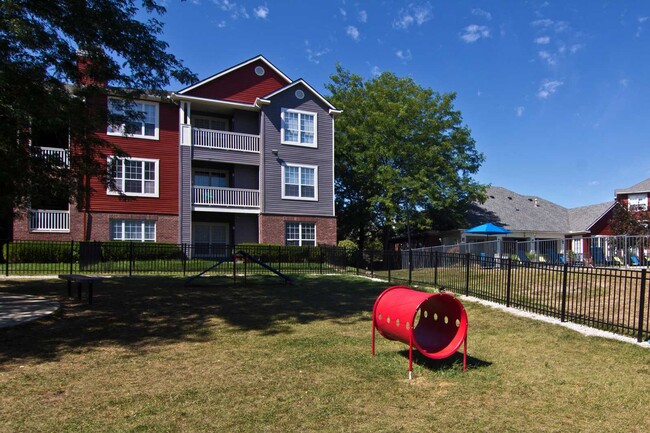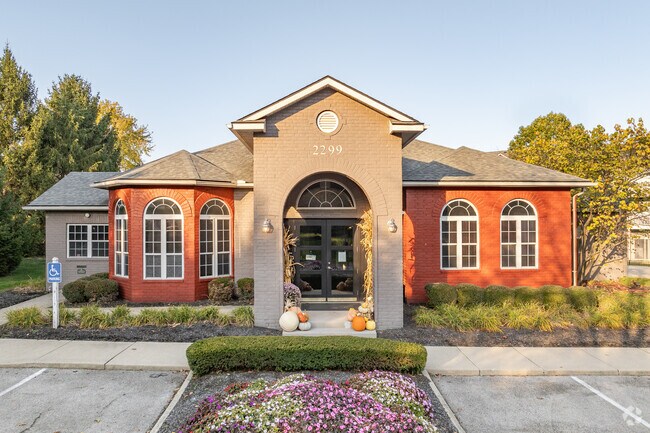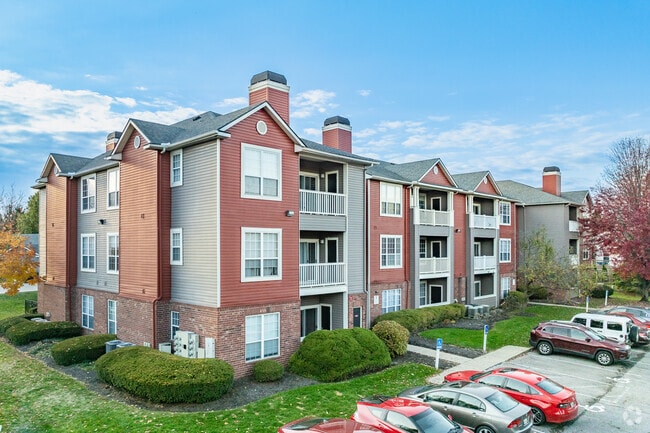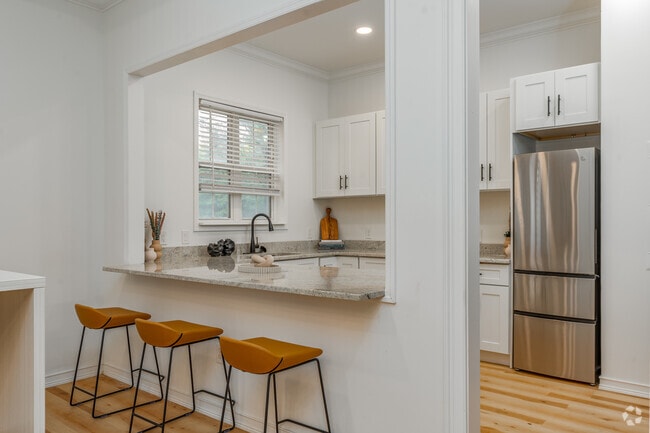About River Oaks
River Oaks is located at 2299 River Oaks Drive Columbus, OH and is managed by 601 West Companies, a reputable property management company with verified listings on RENTCafe. River Oaks offers 1 to 3 bedroom apartments ranging in size from 765 to 1530 sq.ft. Amenities include Clubhouse, Controlled Access/Gated, Fitness Center, On-Site Maintenance, On-Site Management and more. This rental community is pet friendly, welcoming both cats and dogs. Property is located in the 43228 ZIP code. For more details, contact our office at or use the online contact form and we will get back to you as soon as possible.

Pricing and Floor Plans
1 Bedroom
The Oak
$1,175 - $1,848
1 Bed, 1 Bath, 765 Sq Ft
https://imagescdn.homes.com/i2/eZvwfozk7x2iRtTZn5CwMXQKjQEM6l3N2GGB4ZmzVoo/116/river-oaks-columbus-oh.jpg?p=1
| Unit | Price | Sq Ft | Availability |
|---|---|---|---|
| 2662 | $1,175 | 765 | Now |
| 2657 | $1,175 | 765 | Now |
The Birch
$1,425 - $2,039
1 Bed, 1 Bath, 998 Sq Ft
https://imagescdn.homes.com/i2/EWXmYDJs2d1P9cFPqmjhvIUDZD8cazODbaKGTjOQZnA/116/river-oaks-columbus-oh-5.jpg?p=1
| Unit | Price | Sq Ft | Availability |
|---|---|---|---|
| 2831 | $1,425 | 998 | Feb 12 |
The Chestnut
Call for Rent
1 Bed, 1 Bath, 901 Sq Ft
https://imagescdn.homes.com/i2/d1iNclnkj1UGQix2aJrR3um8RpmXGvV4O2A6pKrHF2M/116/river-oaks-columbus-oh-6.jpg?p=1
| Unit | Price | Sq Ft | Availability |
|---|---|---|---|
| -- | -- | 901 | Soon |
2 Bedrooms
The Pine
Call for Rent
2 Beds, 2 Baths, 1,070 Sq Ft
https://imagescdn.homes.com/i2/ydbCCB8YFX_jbKnTpOeHV83i3u3Jlz1GX8GLI1cvKxU/116/river-oaks-columbus-oh-7.jpg?p=1
| Unit | Price | Sq Ft | Availability |
|---|---|---|---|
| -- | -- | 1,070 | Soon |
The Cedar
Call for Rent
2 Beds, 2 Baths, 1,151 Sq Ft
https://imagescdn.homes.com/i2/lI2OPruMoxZWEBxxb08ECdCXk5g1xHET_Qi30qpHPKY/116/river-oaks-columbus-oh-8.jpg?p=1
| Unit | Price | Sq Ft | Availability |
|---|---|---|---|
| -- | -- | 1,151 | Soon |
3 Bedrooms
The Aspen
Call for Rent
3 Beds, 2 Baths, 1,508 Sq Ft
https://imagescdn.homes.com/i2/M4vNlYyv10q3LxXs16zPWDx19uut8JOVmsji6C7jz3M/116/river-oaks-columbus-oh-9.jpg?p=1
| Unit | Price | Sq Ft | Availability |
|---|---|---|---|
| -- | -- | 1,508 | Soon |
The Elm
Call for Rent
3 Beds, 2 Baths, 1,530 Sq Ft
https://imagescdn.homes.com/i2/OIDpYnNeU1uA5wOMFogq4fTO3e5nJxoUv7JhLhxui8M/116/river-oaks-columbus-oh-10.jpg?p=1
| Unit | Price | Sq Ft | Availability |
|---|---|---|---|
| -- | -- | 1,530 | Soon |
Fees and Policies
The fees below are based on community-supplied data and may exclude additional fees and utilities. Use the Rent Estimate Calculator to determine your monthly and one-time costs based on your requirements.
One-Time Basics
Pets
Storage
Property Fee Disclaimer: Standard Security Deposit subject to change based on screening results; total security deposit(s) will not exceed any legal maximum. Resident may be responsible for maintaining insurance pursuant to the Lease. Some fees may not apply to apartment homes subject to an affordable program. Resident is responsible for damages that exceed ordinary wear and tear. Some items may be taxed under applicable law. This form does not modify the lease. Additional fees may apply in specific situations as detailed in the application and/or lease agreement, which can be requested prior to the application process. All fees are subject to the terms of the application and/or lease. Residents may be responsible for activating and maintaining utility services, including but not limited to electricity, water, gas, and internet, as specified in the lease agreement.
Map
- 2380 Quarry Trails Dr
- 2424 Quarry Trails Dr
- 2512 Quarry Trails Dr
- 2368 Quarry Trails Dr
- 2456 Quarry Trails Dr
- 2464 Quarry Trails Dr
- 2502 Quarry Trails Dr
- 2374 Quarry Trails Dr
- The Sierra Plan at Quarry Trails - Single Family Homes
- The Aspen Plan at Quarry Trails - Single Family Homes
- The Whitney Plan at Quarry Trails - Single Family Homes
- 2342 Quarry Trails Dr
- 2342 Quarry Trails Dr
- 2867 Kobuk Dr Unit 404
- 2867 Kobuk Dr Unit 202
- 2867 Kobuk Dr Unit 304
- 2867 Kobuk Dr Unit 402
- 2867 Kobuk Dr Unit 203
- 2867 Kobuk Dr Unit 201
- 2878 Kobuk Dr
- 2211 Dublin Rd
- 2555 Shore Line Ln
- 2154 Quarry Trails Dr
- 3160 Donny Cove Place
- 2731 Charing Rd
- 2791 Hopper Way
- 2828 Marblevista Blvd
- 3255 Mckinley Ave
- 2883 Charing Rd Unit 2883
- 1655 Gilmore Park Ave
- 2111-2550 Quarry Lake Dr
- 3641 Grimes Dr
- 3734 Gibbstone Dr
- 3733 Gibbstone Dr
- 3400 Twin Creeks Dr
- 1480 Runaway Bay Dr
- 1248 Warble Dr
- 3531 Sunset Dr
- 2062 Ridgeview Rd Unit Upper Arlington Garden
- 2666 Shrewsbury Rd
