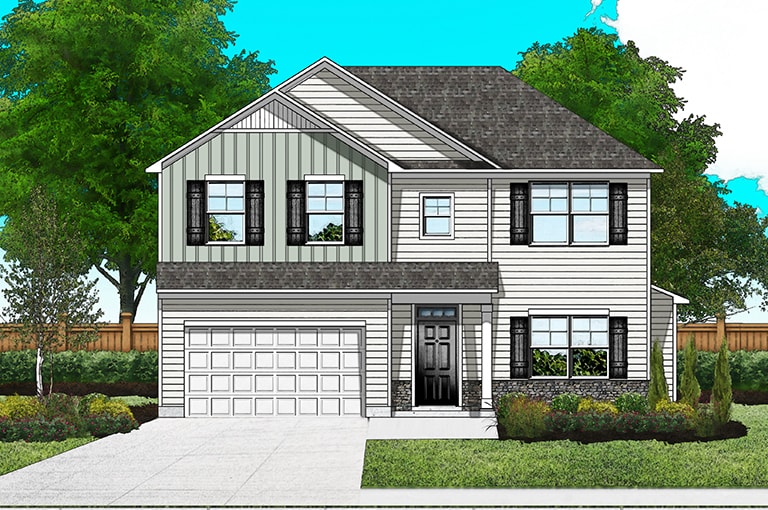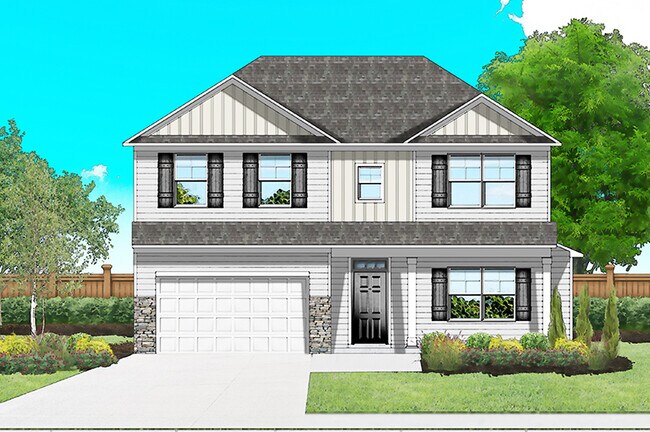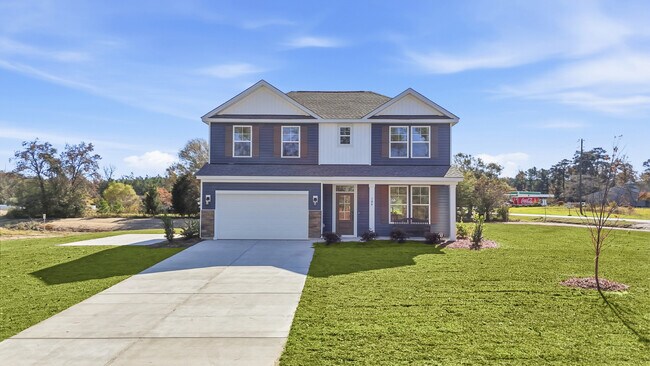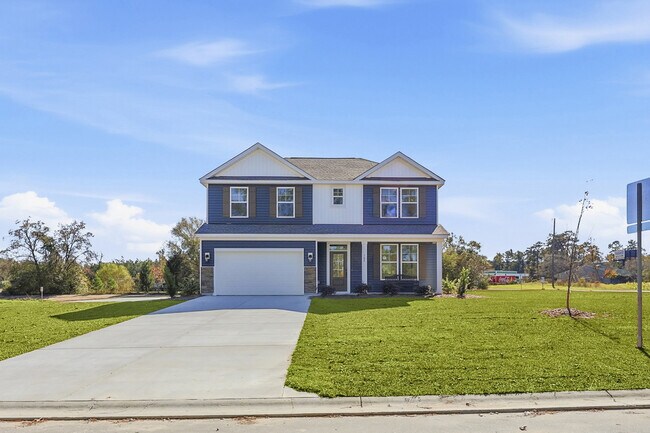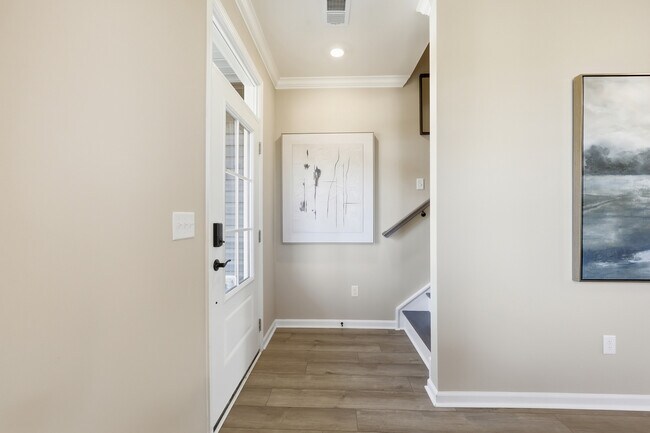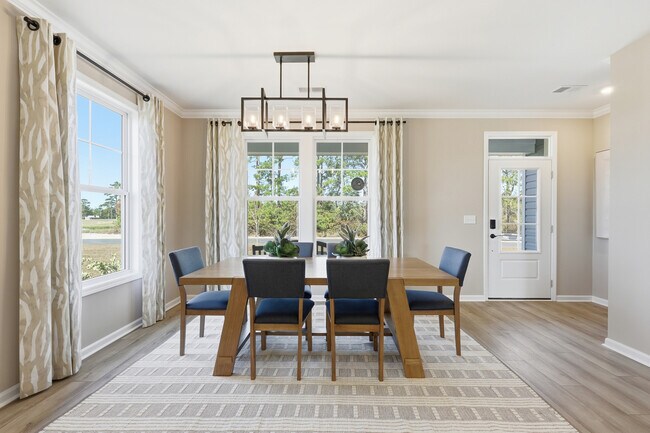
West Columbia, SC 29170
Estimated payment starting at $1,927/month
Highlights
- New Construction
- Deck
- Pond in Community
- Primary Bedroom Suite
- Main Floor Primary Bedroom
- Loft
About This Floor Plan
Discover the perfect blend of elegance and functionality in this meticulously crafted 2-story home, designed to cater to your every need. As you step inside, you'll be greeted by a charming covered front porch, leading you into a seamlessly integrated Dining and Kitchen area an ideal space for both casual family meals and sophisticated gatherings. The heart of the home, the expansive Family Room, beckons with its inviting atmosphere, offering a comfortable retreat for relaxation and entertainment.The first floor is thoughtfully designed to include a luxurious primary suite, a true sanctuary boasting an oversized walk-in closet, separate vanities, a relaxing garden tub, and a separate walk-in shower. Privacy and convenience are paramount, with a discreetly located Guest Bath, a practical Garage Entry area, and a well-appointed Laundry Room tucked away from the main living spaces.On the second floor, four generously sized bedrooms provide ample space for family, guests, or hobbies, while two full bathrooms ensure convenience for all. An open Loft Area offers a flexible space that can be customized to your lifestyle whether it be a playroom, home office, or additional living area. Bedroom 5 presents a unique opportunity to create a second-level guest suite, providing a private and comfortable space for visitors.Ample storage solutions throughout the home ensure that you'll have plenty of room to keep your belongings organized and out of sight.
Sales Office
| Monday - Saturday |
11:00 AM - 6:00 PM
|
| Sunday |
1:00 PM - 6:00 PM
|
Home Details
Home Type
- Single Family
Parking
- 2 Car Attached Garage
- Front Facing Garage
Home Design
- New Construction
Interior Spaces
- 2-Story Property
- Formal Entry
- Great Room
- Dining Area
- Loft
Kitchen
- Walk-In Pantry
- Kitchen Island
Flooring
- Carpet
- Luxury Vinyl Plank Tile
Bedrooms and Bathrooms
- 4 Bedrooms
- Primary Bedroom on Main
- Primary Bedroom Suite
- Walk-In Closet
- Powder Room
- 3 Full Bathrooms
- Split Vanities
- Dual Vanity Sinks in Primary Bathroom
- Private Water Closet
- Soaking Tub
- Bathtub with Shower
- Walk-in Shower
Laundry
- Laundry Room
- Laundry on main level
Outdoor Features
- Deck
- Covered Patio or Porch
Community Details
- No Home Owners Association
- Pond in Community
Map
Other Plans in Cottages at Roofs Pond
About the Builder
- Cottages at Roofs Pond
- Cottages at Roofs Pond
- 3318 Hollydale Dr
- 615 Dawn Dr
- 2093 Durham Dr
- Pinecrest
- 0 Mossborough Dr
- TBD Woodfield Jupiter & Daisey Track
- 0 Emanuel Church Rd Unit 597985
- 2024 Platt Springs Rd
- 0 Platt Springs Rd Unit 606355
- Emanuel Creek
- Faith Hills
- 0 Gerrie Ln
- 0 Sunset Blvd Unit 553428
- 3124 Mineral Springs Rd
- 291 Big Timber Dr
- 1802 Pine Lake Dr
- 0 Mathias Rd Unit 592129
- 000 Frink St
