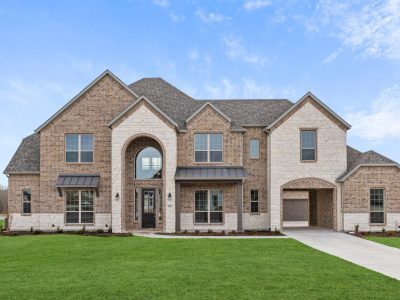
NEW CONSTRUCTION
BUILDER INCENTIVES
Verified badge confirms data from builder
McLendon-chisholm, TX 75032
Estimated payment starting at $6,788/month
Total Views
995
5
Beds
4.5
Baths
4,968
Sq Ft
$217
Price per Sq Ft
Highlights
- New Construction
- Primary Bedroom Suite
- Vaulted Ceiling
- Dorothy Smith Pullen Elementary School Rated A
- Recreation Room
- Main Floor Primary Bedroom
About This Floor Plan
The Riverdale Plan by Windsor Homes is available in the Ridge Pointe Estates community in McLendon-chisholm, TX 75032, starting from $1,079,990. This design offers approximately 4,968 square feet and is available in Rockwall County, with nearby schools such as Maurine Cain Middle School, Dorothy Smith Pullen Elementary School, and Rockwall-Heath High School.
Builder Incentives
Flex DollarsSee Sales Manager for complete details.
Sales Office
All tours are by appointment only. Please contact sales office to schedule.
Sales Team
Kim Dignam
Office Address
This address is an offsite sales center.
265 Hierro Dr
Sunnyvale, TX 75182
Home Details
Home Type
- Single Family
HOA Fees
- $100 Monthly HOA Fees
Parking
- 3 Car Attached Garage
- Front Facing Garage
Home Design
- New Construction
Interior Spaces
- 4,968 Sq Ft Home
- 2-Story Property
- Coffered Ceiling
- Tray Ceiling
- Vaulted Ceiling
- Fireplace
- Mud Room
- Formal Entry
- Family Room
- Formal Dining Room
- Home Office
- Recreation Room
- Game Room
- Attic
Kitchen
- Breakfast Area or Nook
- Breakfast Bar
- Walk-In Pantry
- Butlers Pantry
- Built-In Range
- Range Hood
- Kitchen Island
Bedrooms and Bathrooms
- 5 Bedrooms
- Primary Bedroom on Main
- Primary Bedroom Suite
- Walk-In Closet
- Jack-and-Jill Bathroom
- Powder Room
- In-Law or Guest Suite
- Primary bathroom on main floor
- Split Vanities
- Private Water Closet
- Bathtub with Shower
- Walk-in Shower
Laundry
- Laundry Room
- Laundry on main level
- Washer and Dryer Hookup
Outdoor Features
- Covered Patio or Porch
Utilities
- Central Heating and Cooling System
- High Speed Internet
- Cable TV Available
Community Details
- Association fees include ground maintenance
- Pond in Community
Map
Other Plans in Ridge Pointe Estates
About the Builder
Since 1991, Windsor Homes has combined the personalized attention and care of a customer-focused homebuilder with the resources and expertise of a long-standing company. They proudly build in communities across the Dallas-Fort Worth area. This includes cities such as Anna, Celina, Corinth, Frisco, Garland, Mansfield, McKinney, McLendon-Chisholm, Rockwall, Rowlett, Sunnyvale, and Van Alstyne — each offering the same high standards in craftsmanship, innovative design, and warranty-backed quality. Their commitment to quality and customer satisfaction has earned the trust of homeowners for over three decades.
Nearby Homes
- Ridge Pointe Estates
- Heritage
- Ridge Pointe Estates
- 2000 Connie Ln
- 2201 Connie Ln
- Estates at Bristol Valley
- 427 Estate
- TBD Connie Ln
- TBD W Farm To Market Road 550
- 429 Hanby Ln
- 1350 Klutts Dr
- 1509 State Highway 205
- 6.9AC Stafford Dr
- 1021 Abbey Ln
- Falcon Point
- 1115 Saffron Ct
- 3 A Jeff Boyd Rd
- 3 B Jeff Boyd Rd
- 1118 Saffron Ct
- 421 Sunrise Ridge Dr
