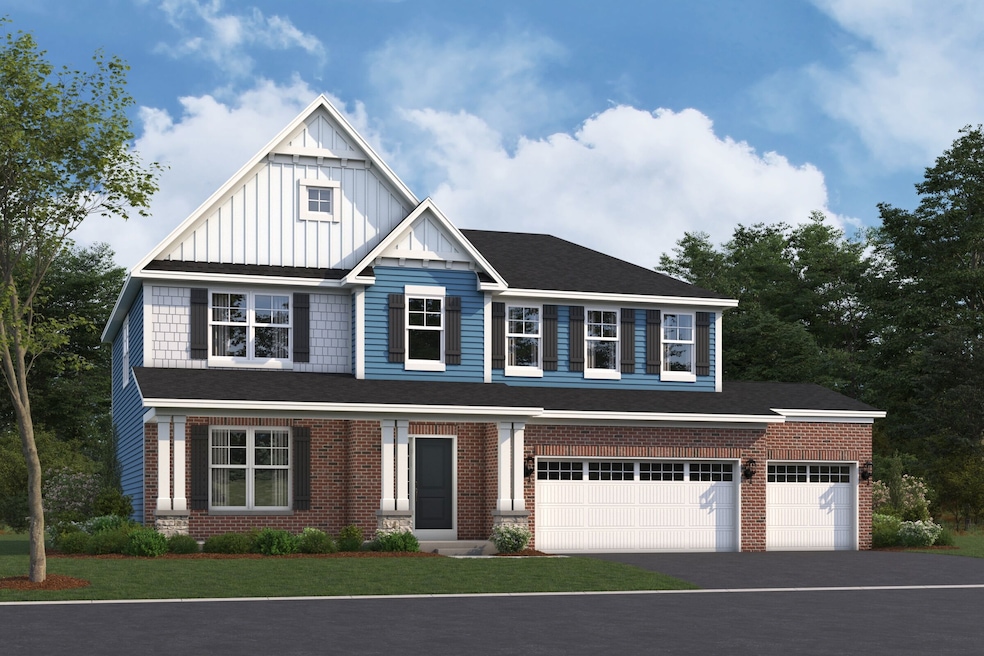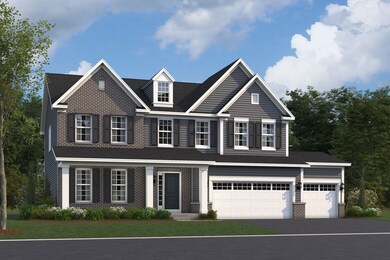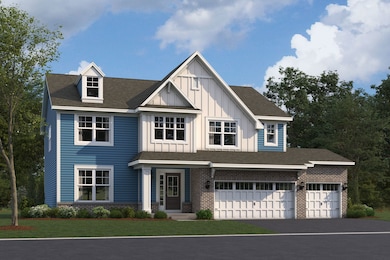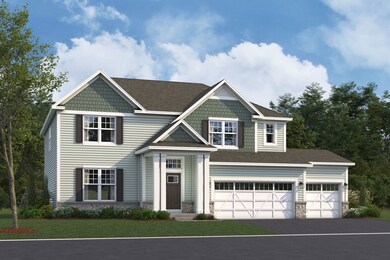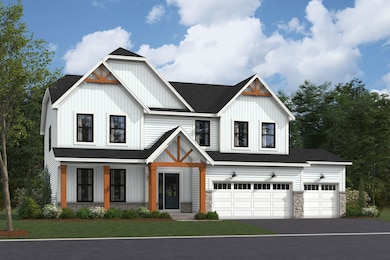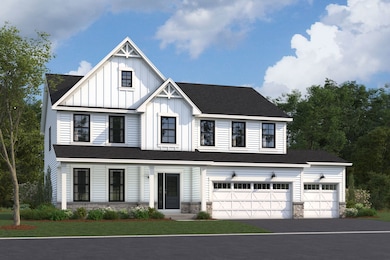
Fairchild Plainfield, IL 60585
North Plainfield NeighborhoodEstimated payment $3,914/month
Total Views
8,578
4
Beds
2.5
Baths
2,982
Sq Ft
$201
Price per Sq Ft
Highlights
- New Construction
- Views Throughout Community
- Trails
- Elizabeth Eichelberger Elementary School Rated A-
- Park
About This Home
The brand-new Fairchild plan, offering more than 3,000 square feet of living space, is designed with functionality in mind. It features 4 bedrooms, a bonus room, 2.5 bathrooms, and a 3-car garage.
Home Details
Home Type
- Single Family
Parking
- 3 Car Garage
Home Design
- New Construction
- Ready To Build Floorplan
- Fairchild Plan
Interior Spaces
- 2,982 Sq Ft Home
- 2-Story Property
- Basement
Bedrooms and Bathrooms
- 4 Bedrooms
Community Details
Overview
- Actively Selling
- Built by M/I Homes
- Riverstone Subdivision
- Views Throughout Community
Recreation
- Park
- Trails
Sales Office
- 12750 S Kerry Lane
- Plainfield, IL 60585
- 630-360-9063
- Builder Spec Website
Office Hours
- Mon-Thu 10am-6pm; Fri 1pm-6pm; Sat-Sun 10am-6pm
Map
Create a Home Valuation Report for This Property
The Home Valuation Report is an in-depth analysis detailing your home's value as well as a comparison with similar homes in the area
Similar Homes in the area
Home Values in the Area
Average Home Value in this Area
Property History
| Date | Event | Price | Change | Sq Ft Price |
|---|---|---|---|---|
| 07/11/2025 07/11/25 | Price Changed | $599,990 | +0.5% | $201 / Sq Ft |
| 06/09/2025 06/09/25 | Price Changed | $596,990 | +0.5% | $200 / Sq Ft |
| 05/01/2025 05/01/25 | Price Changed | $593,990 | +0.8% | $199 / Sq Ft |
| 04/29/2025 04/29/25 | Price Changed | $588,990 | +0.9% | $198 / Sq Ft |
| 04/01/2025 04/01/25 | Price Changed | $583,990 | +0.9% | $196 / Sq Ft |
| 03/18/2025 03/18/25 | For Sale | $578,990 | -- | $194 / Sq Ft |
Nearby Homes
- 13017 S Boulder Ln
- 12956 S Boulder Ln
- 12930 S Platte Trail
- 12750 S Kerry Ln
- 12962 S Boulder Ln
- 12740 S Kerry Ln
- 12750 S Kerry Ln
- 12746 S Kerry Ln
- 12750 S Kerry Ln
- 12750 S Kerry Ln
- 12750 S Kerry Ln
- 12750 S Kerry Ln
- 12750 S Kerry Ln
- 12750 S Kerry Ln
- 12750 S Kerry Ln
- 23252 W Teton Ln
- 23305 W Kennebec Dr
- 23217 W Kennebec Dr
- 23229 W Kennebec Dr
- 23244 W Teton Ln
- 12662 S Talbot Cir
- 23760 W 127th St
- 2204 Horseshoe Cir
- 2212 Horseshoe Cir Unit 2212
- 2283 Horseshoe Cir
- 2247 Horseshoe Cir
- 2420 Tailshot Rd
- 2416 Tailshot Rd
- 2412 Tailshot Rd
- 2520 Tailshot Rd
- 12214 Magnolia Ct
- 24456 Tufton St
- 13723 S Mallard Dr
- 13843 S Cambridge Cir
- 13915 S Autumn Way
- 13918 S Marybrook Dr Unit Upper
- 13905 S Oakdale Ct
- 2223 Ryegrass Ln Unit 2223
- 667 Switchgrass Way Unit 62003
- 14149 S Napa Cir
