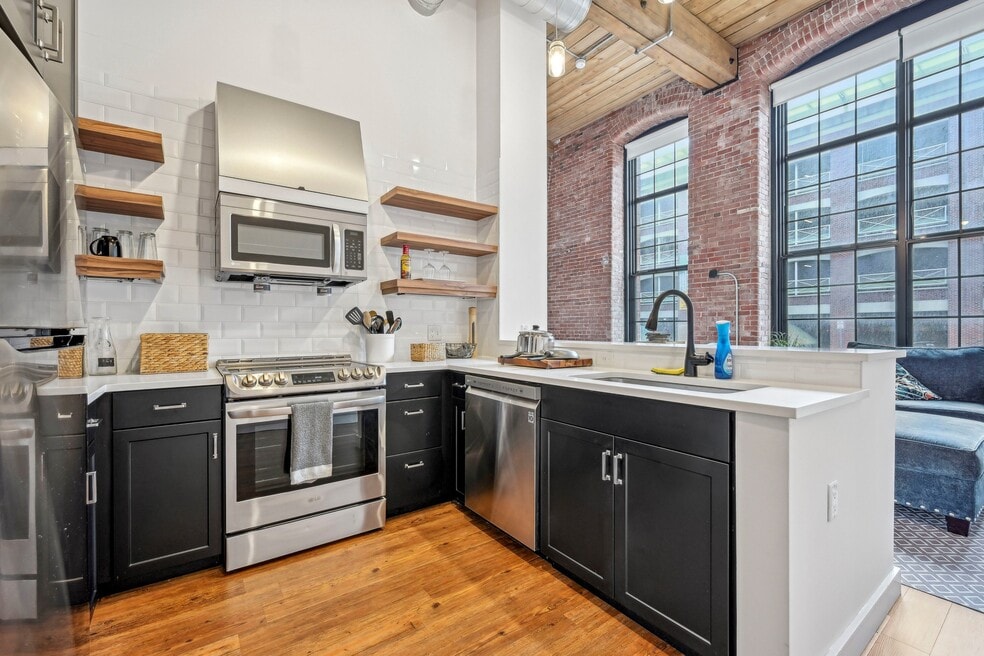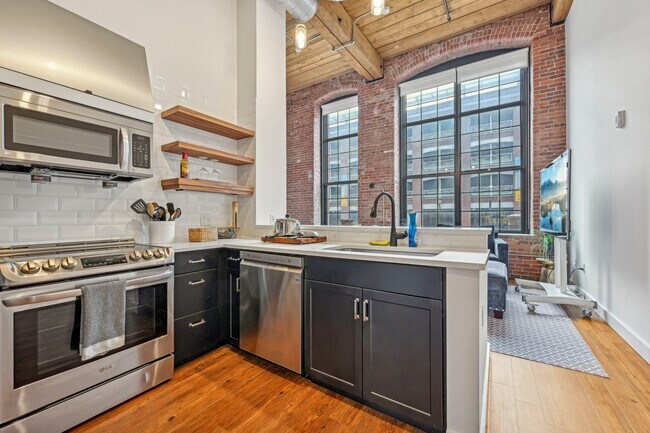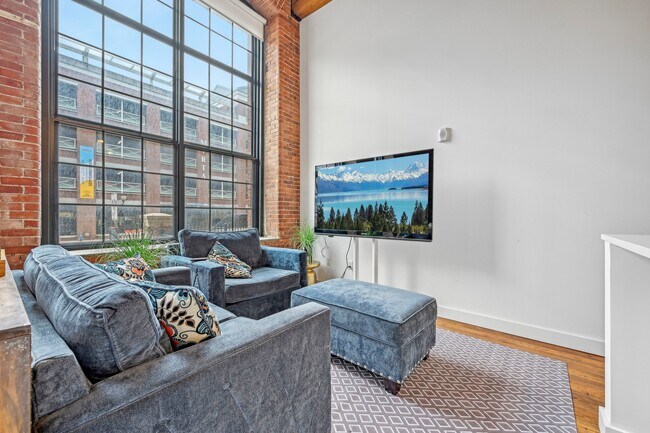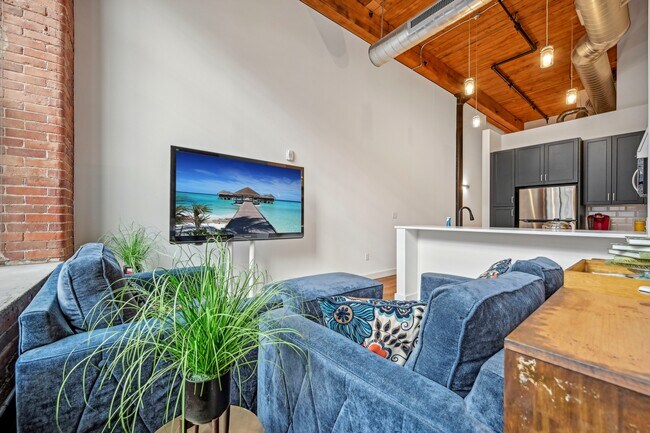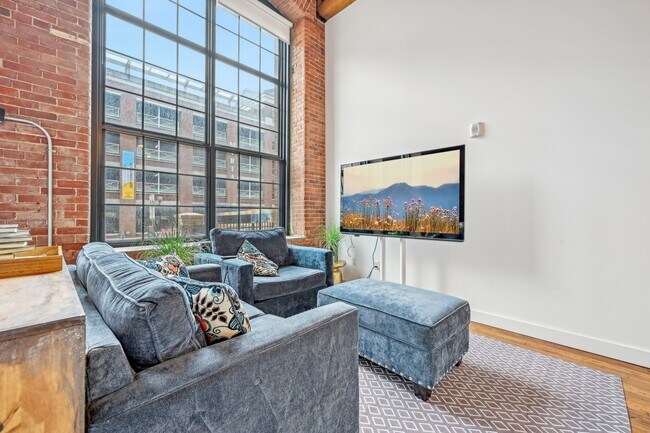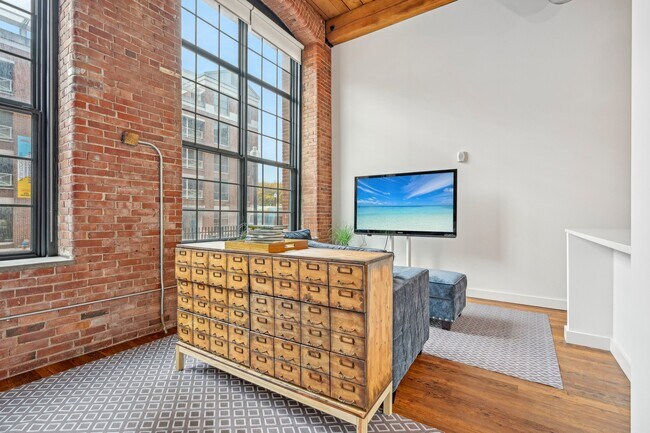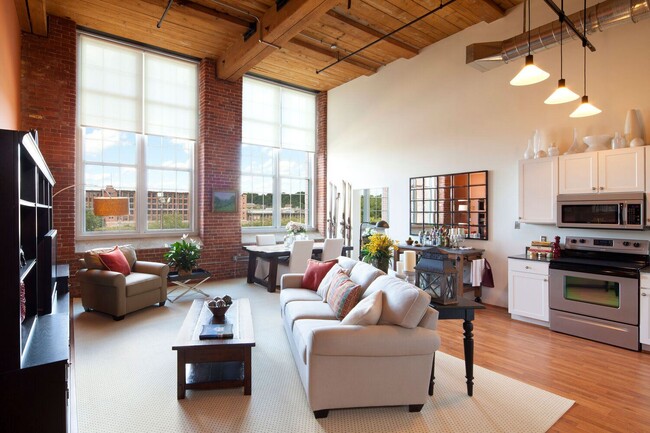About Riverwalk Apartments
Proudly introducing Riverwalk Apartments, a community full of character and charm. Our Lawrence, MA, apartments are built to inspire, and this shows as much in their timeless style as it does in their versatile floor plans and lifestyle-oriented amenities. Best of all, they are part of the thriving live-work-play hub known as the Riverwalk Innovation District, which puts exciting shopping, dining, sports, and entertainment destinations at your fingertips.
Read More +
When designing these studios, one, two, and three-bedroom residences, we made sure to maintain the allure of our historic building while infusing it with modern luxury. This is mirrored in every detail, from the exposed brick walls and 16 ft. ceilings to the gourmet kitchens with stainless-steel appliances and granite or quartz countertops. Other highlights youll love are the 12 ft. windows that fill the rooms with natural light as well as the loft mezzanine-style homes that take your experience to new heights.
Life inside our apartments in Lawrence, MA, is as good as you make it, and our fantastic amenities help you every step of the way. Starting with the rooftop lounge overlooking the Merrimack River all the way to the top-notch fitness center, conference room, and various workspaces, we thought of every upscale comfort. More than this, our building is secured with key fob access and offers complimentary Wi-Fi in common areas. Not to mention our Resident Rewards program offers you opportunities to win gift cards!
Things become even more promising with our sought-after address halfway between Boston, MA, and Manchester, NH. In just a few minutes, you can reach Merrimack College, Pfizer, and Raytheon along with the beautiful recreational areas at Windrush Farms and Lawrence Heritage State Park. Our luxury apartments in Lawrence, MA are the real deal. Apply online today to seal it!

Pricing and Floor Plans
The total monthly price shown includes only the required fees. Additional fees may still apply to your rent. Use the rental calculator to estimate all potential associated costs.
Studio
Studio - S5
$1,879 per month plus fees
Studio, 1 Bath, 868 Sq Ft
/assets/images/102/property-no-image-available.png
| Unit | Price | Sq Ft | Availability |
|---|---|---|---|
| 423C | $1,879 | 868 | Now |
| 411C | $1,879 | 868 | Now |
| 418C | $1,879 | 868 | Now |
| 523C | $1,879 | 868 | Now |
| 410C | $1,879 | 868 | Now |
1 Bedroom
1x1 - A6
$2,195 - $2,285 per month plus fees
1 Bed, 1 Bath, 1,201 Sq Ft
https://imagescdn.homes.com/i2/WxynVZONtjOHU04HPGc08rM1rGqyjXUL4hQBWARAeko/116/riverwalk-apartments-lawrence-ma-2.jpg?t=p&p=1
| Unit | Price | Sq Ft | Availability |
|---|---|---|---|
| 308C | $2,195 | 1,201 | Now |
| 531C | $2,195 | 1,201 | Now |
| 611C | $2,195 | 1,201 | Now |
| 529C | $2,285 | 1,201 | Dec 5 |
| 604C | $2,285 | 1,201 | Jan 5, 2026 |
2 Bedrooms
2x1.5 - B2
$2,399 per month plus fees
2 Beds, 1.5 Bath, 1,494 Sq Ft
https://imagescdn.homes.com/i2/9Stsi-JLyiHyhWAUJVp0v-BN-hzQHAdF9s0DpobOfcg/116/riverwalk-apartments-lawrence-ma-3.jpg?t=p&p=1
| Unit | Price | Sq Ft | Availability |
|---|---|---|---|
| 310C | $2,399 | 1,494 | Now |
2x1 - B8
$2,499 per month plus fees
2 Beds, 1 Bath, 1,271 Sq Ft
https://imagescdn.homes.com/i2/onM8TwYatm0WHZgVYez9gN4Ow_LipAQpZc2qEZ4TzLo/116/riverwalk-apartments-lawrence-ma-4.jpg?t=p&p=1
| Unit | Price | Sq Ft | Availability |
|---|---|---|---|
| 109W | $2,499 | 1,271 | Now |
2x1.5 - B1
$2,710 per month plus fees
2 Beds, 1.5 Bath, 1,548 Sq Ft
https://imagescdn.homes.com/i2/ahQ4e0SLEnDNwJ5Xz8ZPIgmsg23uIgImctgzPAO1o34/116/riverwalk-apartments-lawrence-ma-5.jpg?t=p&p=1
| Unit | Price | Sq Ft | Availability |
|---|---|---|---|
| 117C | $2,710 | 1,548 | Now |
Fees and Policies
The fees below are based on community-supplied data and may exclude additional fees and utilities. Use the Rent Estimate Calculator to determine your monthly and one-time costs based on your requirements.
Pets
Property Fee Disclaimer: Standard Security Deposit subject to change based on screening results; total security deposit(s) will not exceed any legal maximum. Resident may be responsible for maintaining insurance pursuant to the Lease. Some fees may not apply to apartment homes subject to an affordable program. Resident is responsible for damages that exceed ordinary wear and tear. Some items may be taxed under applicable law. This form does not modify the lease. Additional fees may apply in specific situations as detailed in the application and/or lease agreement, which can be requested prior to the application process. All fees are subject to the terms of the application and/or lease. Residents may be responsible for activating and maintaining utility services, including but not limited to electricity, water, gas, and internet, as specified in the lease agreement.
Map
- 64 Salem St
- 46 Loring St
- 78-80 Osgood St
- 42 Union St
- 91 Farnham St
- 7 Stevens Ct
- 139-141 Foster St
- 11 Lawrence St Unit 606
- 91 Summer St Unit 3
- 89 Newbury St Unit 89B
- 111 Cambridge St Unit D
- 83 Haverhill St
- 52 Howard St
- 19-21 Pleasant Terrace
- 356-360 S Union St
- 46 Amesbury St Unit 2B
- 46 Amesbury St Unit 4D
- 75 Beverly St Unit 75
- 82 S Broadway
- 6 Brook St
- 250 Merrimack St
- 240 Canal St
- 84 Salem St Unit 2 floor B
- 215 Canal St
- 124 Abbott St Unit 204
- 124 Abbott St Unit 303
- 124 Abbott St
- 124 Abbott St Unit 302
- 175 Abbott St Unit 175-1
- 50 Common St Unit 5
- 2 Museum Square
- 300 Canal St
- 136 Essex St Unit 501
- 300 Canal St Unit 8-506
- 300 Canal St Unit 6-512
- 300 Canal St Unit 5-101
- 300 Canal St Unit 1-213
- 300 Canal St Unit 5-103
- 280 Essex St Unit 303
- 280 Essex St Unit 402
