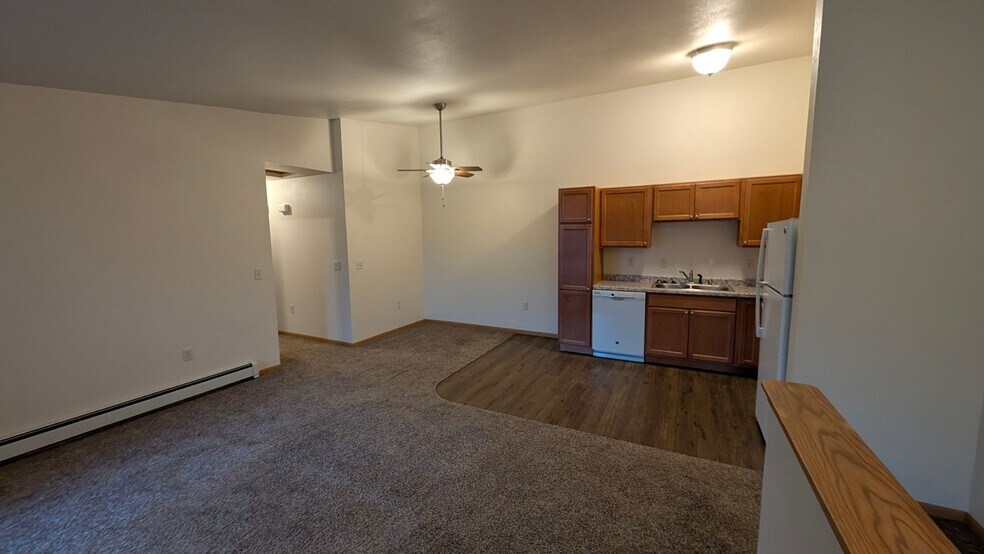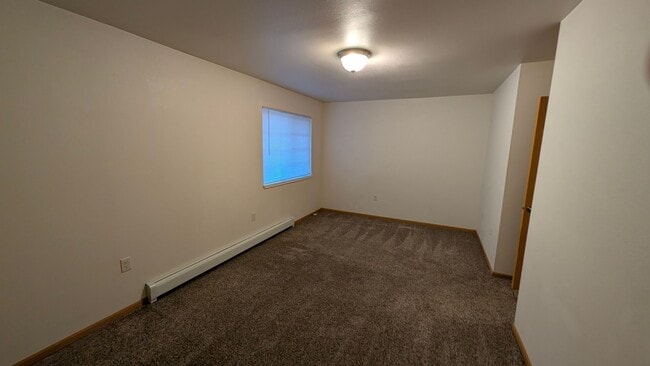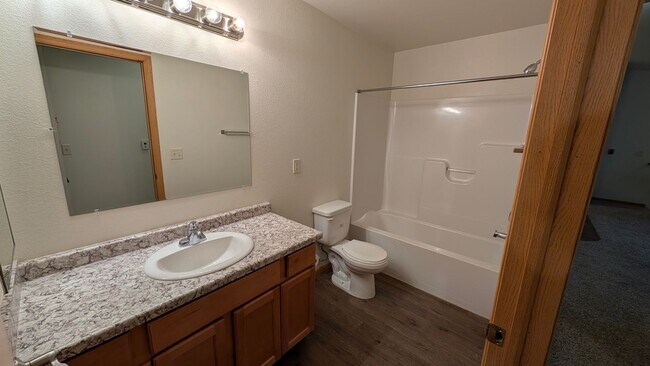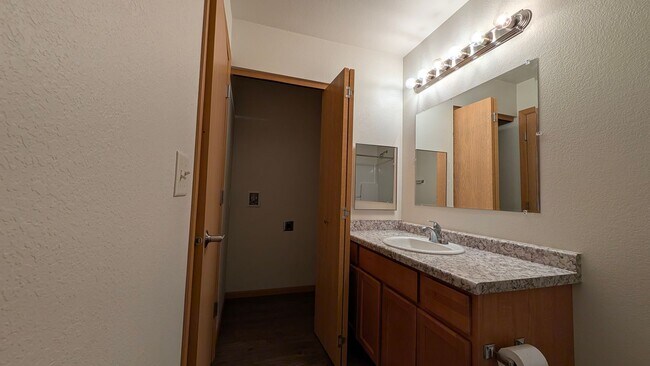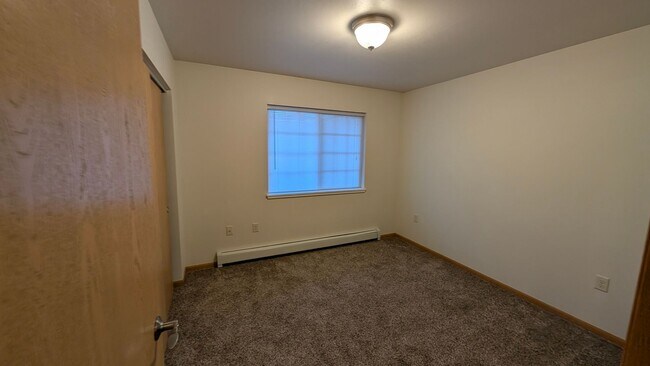About Riverwood Apartments - 510 McEvoy St
Welcome to Riverwood Apartments in Mauston, WI! This property offers a comfortable living space with carpeted floors and vinyl floors in the kitchen and bathroom. The apartment features a ceiling fan for added comfort, as well as a spacious walk-in closet for all your storage needs. With a bath tub and shower combination, you can choose how to unwind after a busy day. Stay connected with cable-ready outlets and take advantage of online rent payment and maintenance portal for easy living. Experience the ease of online services and payments at Riverwood Apartments!

Pricing and Floor Plans
2 Bedrooms
2 Bed 1 Bath | Top Floor
$1,159 - $1,485
2 Beds, 1 Bath, 825 Sq Ft
$500 deposit
https://imagescdn.homes.com/i2/J1sTEoW-kEWzxIGjhaP__yf6V2oNOUrvdrPW16azhbE/116/riverwood-apartments-510-mcevoy-st-mauston-wi.jpg?p=1
| Unit | Price | Sq Ft | Availability |
|---|---|---|---|
| 516 McEvoy St Apt 6 | $1,159 | 825 | Now |
2 Bed 1 Bath | Bottom Floor
$1,173 - $1,499
2 Beds, 1 Bath, 825 Sq Ft
$500 deposit
/assets/images/102/property-no-image-available.png
| Unit | Price | Sq Ft | Availability |
|---|---|---|---|
| 516 McEvoy St Apt 5 | $1,173 | 825 | Now |
Fees and Policies
The fees below are based on community-supplied data and may exclude additional fees and utilities. Use the Rent Estimate Calculator to determine your monthly and one-time costs based on your requirements.
One-Time Basics
Property Fee Disclaimer: Standard Security Deposit subject to change based on screening results; total security deposit(s) will not exceed any legal maximum. Resident may be responsible for maintaining insurance pursuant to the Lease. Some fees may not apply to apartment homes subject to an affordable program. Resident is responsible for damages that exceed ordinary wear and tear. Some items may be taxed under applicable law. This form does not modify the lease. Additional fees may apply in specific situations as detailed in the application and/or lease agreement, which can be requested prior to the application process. All fees are subject to the terms of the application and/or lease. Residents may be responsible for activating and maintaining utility services, including but not limited to electricity, water, gas, and internet, as specified in the lease agreement.
Map
- 825 E State St
- 712 La Crosse St
- 420 E Monroe St
- 12.35 AC Highway 58 Trunk
- 0.3 acres Lincoln St
- 511 Pine St
- 1.6 acres Prospect and Lincoln St
- 0.53 acres Prospect Ave
- 5.12 Ac College Ave
- 202 Wisconsin St
- 0 Fleet St Unit 1978417
- 813 S Hickory St
- 318 Tremont St
- 415 West Ave
- 440 Winsor St
- 506 W State St
- 1001 Elm St
- L5 Buttner Ct
- 470 West Ave
- 1100 Division St
- 536-536 Jefferson St
- 400 Sherman St
- 870 Oak Ridge Ct
- 444 West Ave
- 702 Loomis Dr
- 400 Stonefield Cir
- 3145 County Rd Z
- S818 Goldfinch Ct
- 112 Nelson Valley Rd
- 1703 Cottontail Ln
- 1999 Viking Dr
- 701 Stony Acres Rd
- 128 Lake Shore Dr
- 1820 Huntington Park Dr
- 1222 River Rd
- 1222 River Rd
- 2560 E Main St Unit 2
- 2560 E Main St Unit 3
- 701 K St
- 52 Fieldstone Dr
