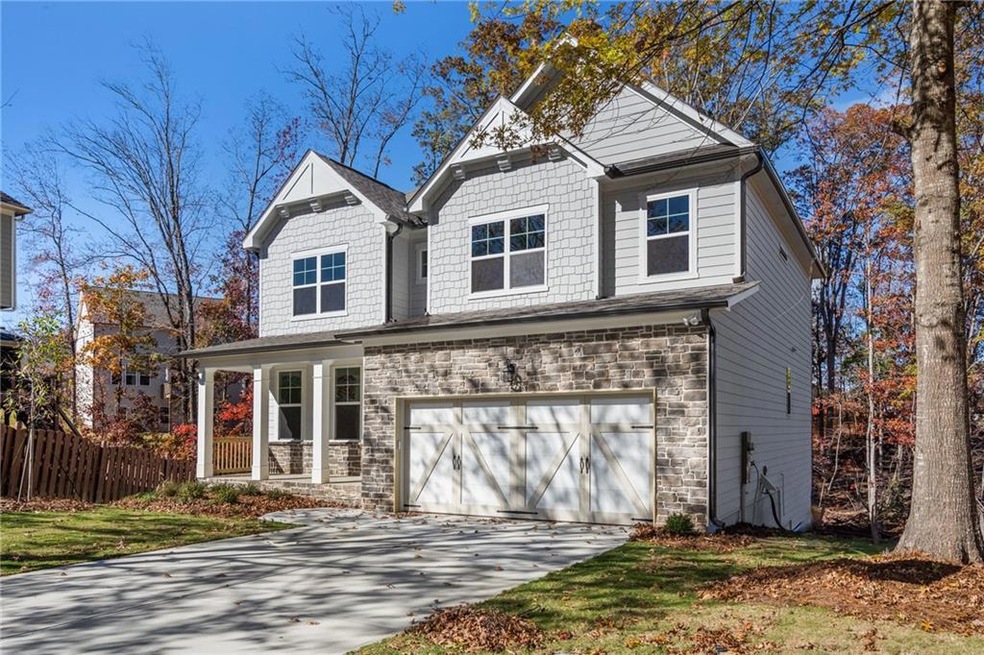Ready now.... Rate Incentives...See on site sales agent for details.....
Welcome to The Willow D in the sought-after Riverwood community, where luxury meets convenience. This 4-bedroom, 4-bathroom home boasts 2,515 sq. ft. of beautifully designed living space. Nestled in a tranquil cul-de-sac, enjoy the serenity of your extended patio and covered deck, perfect for outdoor gatherings.
Step inside to find a gourmet kitchen equipped with 42" cabinets, quartz countertops, and top-of-the-line stainless steel appliances, including a 5-burner gas cooktop with a chimney hood vented to exterior. The open-concept kitchen flows seamlessly into the family room, where a cozy fireplace with gas logs awaits. Oak tread steps lead you to the second floor, featuring a spacious primary suite with a generous closet, additional bedrooms each with ample closet space, and a spacious loft.
The main level also offers a guest bedroom with a full bath and a dedicated study, ideal for work or relaxation. Riverwood's amenities include a clubhouse with a gym, a Jr. Olympic pool, pickleball courts, and more. Minutes from The Avenue West Cobb, this location is hard to beat.

