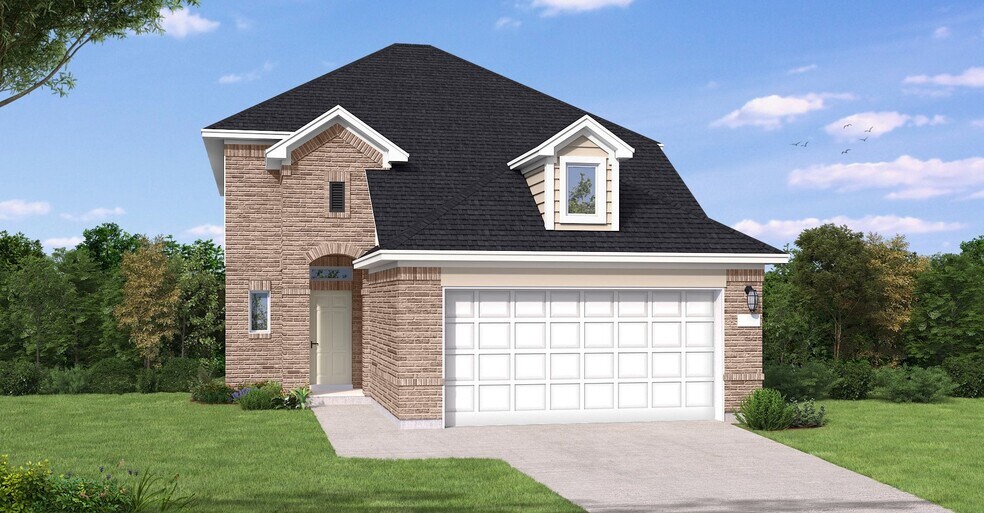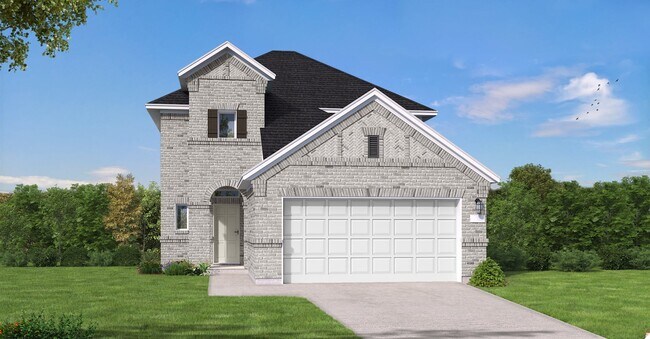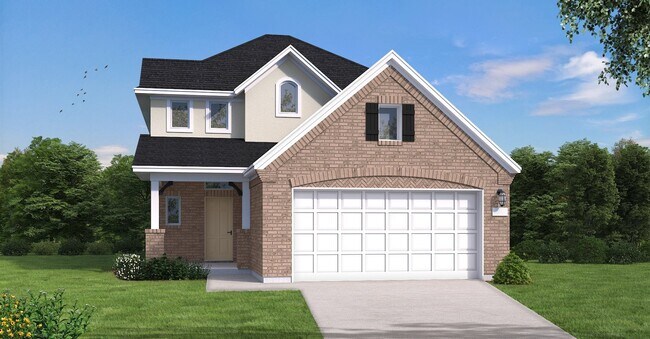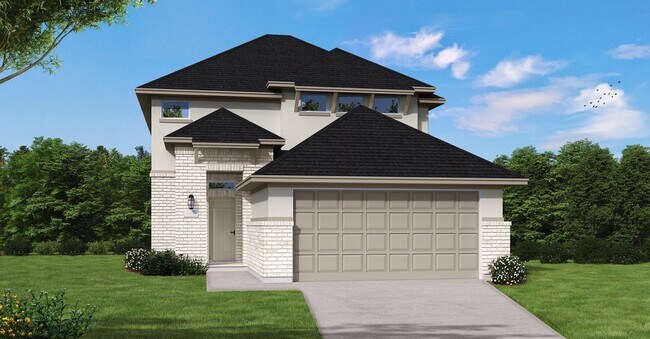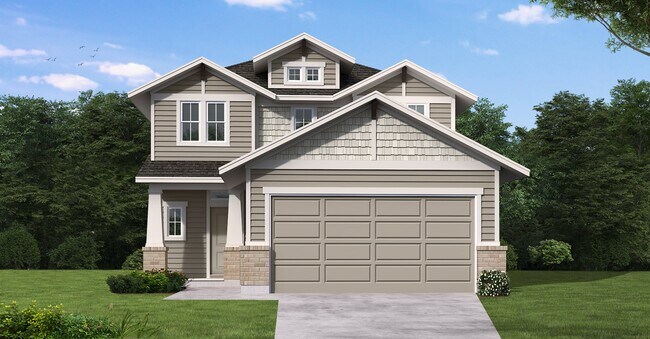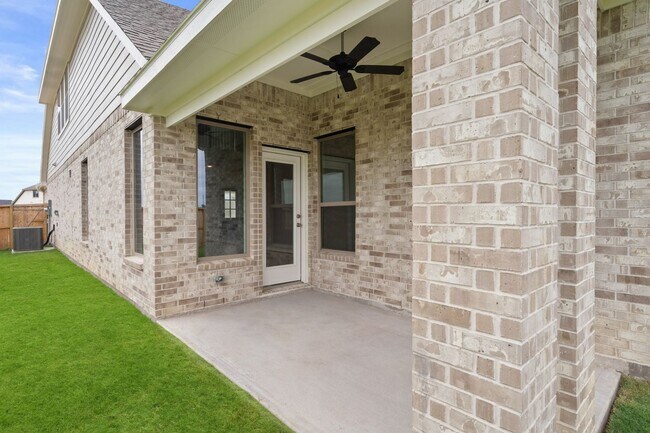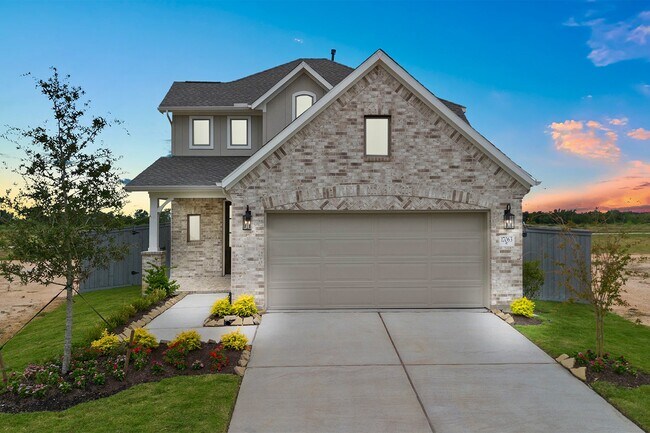Estimated payment starting at $2,504/month
Total Views
2,805
4
Beds
2.5
Baths
2,297
Sq Ft
$175
Price per Sq Ft
Highlights
- Lazy River
- New Construction
- Primary Bedroom Suite
- Fitness Center
- Fishing
- Community Lake
About This Floor Plan
The Riviera floor plan offers an inviting two-story design, blending functionality and style. Featuring four spacious bedrooms and two and a half bathrooms, this layout is tailored to accommodate both everyday living and special occasions. The open-concept main floor boasts a well-appointed kitchen, seamlessly connecting to the living and dining areas, ideal for hosting and family gatherings. Upstairs, the primary suite provides a serene retreat with its generous proportions and private en-suite bath. Complemented by a two-car garage and thoughtful touches throughout, the Riviera floor plan ensures comfort, convenience, and a space to truly call home.
Home Details
Home Type
- Single Family
Parking
- 2 Car Attached Garage
- Front Facing Garage
Home Design
- New Construction
Interior Spaces
- 2,297 Sq Ft Home
- 2-Story Property
- Open Floorplan
- Dining Area
- Home Office
- Game Room
Kitchen
- Eat-In Kitchen
- Breakfast Bar
- Walk-In Pantry
- Kitchen Island
Bedrooms and Bathrooms
- 4 Bedrooms
- Primary Bedroom on Main
- Primary Bedroom Suite
- Walk-In Closet
- Powder Room
- Primary bathroom on main floor
- Bathtub with Shower
Laundry
- Laundry Room
- Laundry on main level
- Washer and Dryer Hookup
Outdoor Features
- Covered Patio or Porch
Utilities
- Air Conditioning
- Heating Available
Community Details
Overview
- No Home Owners Association
- Community Lake
Amenities
- Outdoor Cooking Area
- Community Barbecue Grill
- Picnic Area
- Clubhouse
- Community Kitchen
- Children's Playroom
- Community Center
- Meeting Room
- Party Room
- Amenity Center
- Recreation Room
- Planned Social Activities
Recreation
- Tennis Courts
- Community Playground
- Fitness Center
- Lazy River
- Lap or Exercise Community Pool
- Zero Entry Pool
- Splash Pad
- Fishing
- Park
- Tot Lot
- Dog Park
- Event Lawn
- Hiking Trails
- Trails
Map
Nearby Homes
- Creekland Village at Bridgeland - Creekland Village at Brightland
- Creekland Village at Bridgeland - Bridgeland - Urban Villas
- Creekland Village at Bridgeland - Chateau Collection
- Creekland Village at Bridgeland
- Creekland Village at Bridgeland - Premier Collection
- Prairieland Village at Bridgeland - Bridgeland Villas
- Creekland Village at Bridgeland - Bridgeland 50′
- 21910 Woodland Hawthorn Ln
- 10711 Rattlebox Ct
- 21218 Teal Lovegrass Ln
- 10718 Rattlebox Ct
- 10706 Rattlebox Ct
- 21923 Woodland Hawthorn Ln
- 10703 Sundial Lupine Ct
- 19711 Paseo View Rd
- 10714 Yellow Wild Indigo Ln
- Dunham Pointe - Fedrick Harris Estate Homes
- Creekland Village at Bridgeland - Signature Collection
- Creekland Village at Bridgeland - Heritage Collection
- Creekland Village at Bridgeland - Duets Collection

