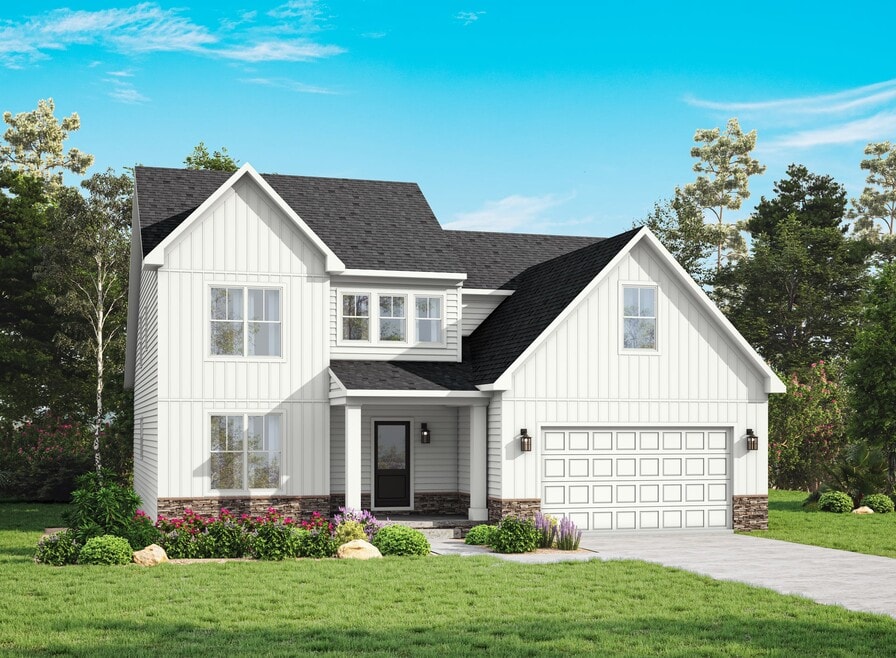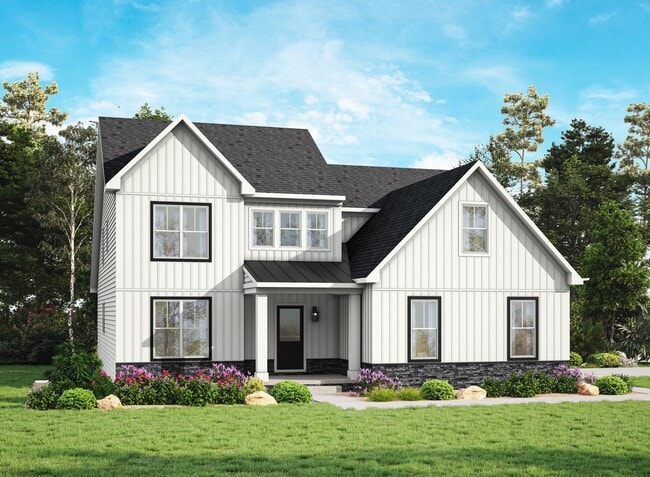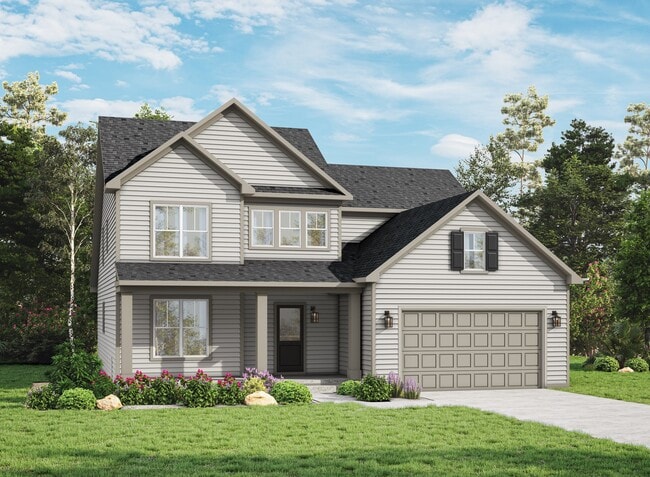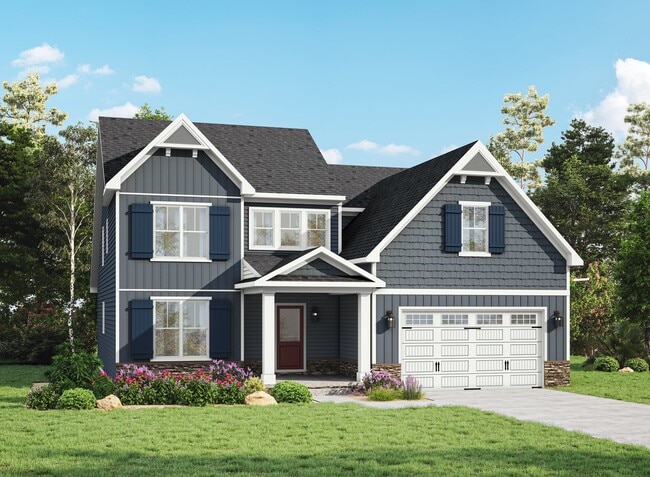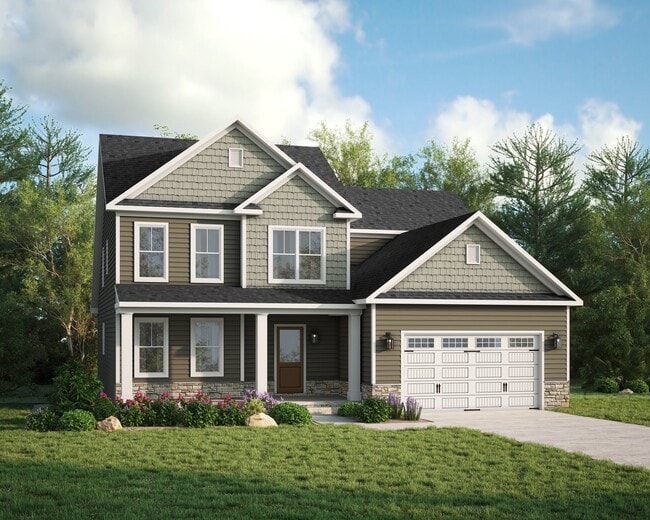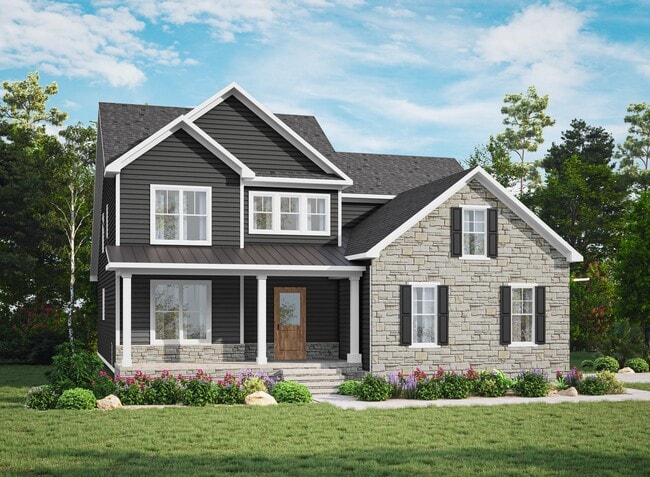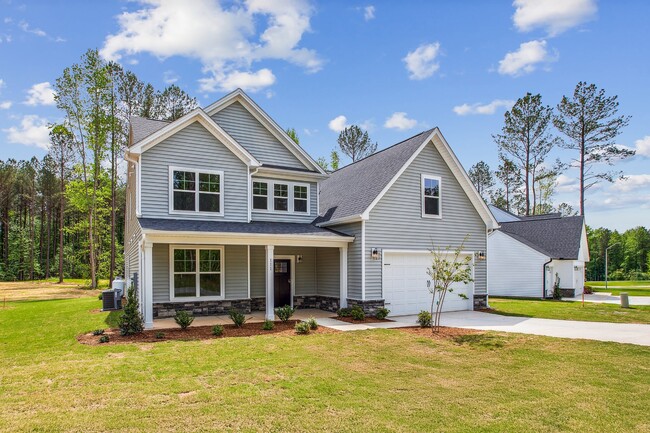
Mooresville, NC 28117
Estimated payment starting at $3,778/month
Highlights
- New Construction
- Gourmet Kitchen
- Vaulted Ceiling
- Lakeshore Elementary School Rated A-
- Primary Bedroom Suite
- Main Floor Primary Bedroom
About This Floor Plan
Introducing our impressive new two-story Roanoke plan! The large front porch leads to the foyer and study. The family room has an optional vaulted ceiling and optional fireplace, and openly connects to the dining room and kitchen. The gourmet kitchen has a large island, kitchen backsplash and walk-in pantry. The laundry room is conveniently located on the first floor with the owner's suite, connecting to the walk-in closet and owner's bath which features a tub and walk-in shower. The remaining bedrooms are located on the second floor, along with an open loft and generously sized attic storage. Personalize your Roanoke with optional features such as a screened porch, a game room, an additional full bath upstairs, and more.
Sales Office
All tours are by appointment only. Please contact sales office to schedule.
Home Details
Home Type
- Single Family
Lot Details
- Minimum 0.7 Acre Lot
- Minimum 120 Ft Wide Lot
- Lawn
Parking
- 2 Car Attached Garage
- Front Facing Garage
Home Design
- New Construction
Interior Spaces
- 2,709 Sq Ft Home
- 2-Story Property
- Vaulted Ceiling
- Fireplace
- Double Pane Windows
- Mud Room
- Great Room
- Dining Area
- Library
- Loft
- Carpet
Kitchen
- Gourmet Kitchen
- Walk-In Pantry
- Oven
- Range Hood
- Stainless Steel Appliances
- Kitchen Island
- Granite Countertops
- Tiled Backsplash
Bedrooms and Bathrooms
- 4 Bedrooms
- Primary Bedroom on Main
- Primary Bedroom Suite
- Walk-In Closet
- Powder Room
- Primary bathroom on main floor
- Quartz Bathroom Countertops
- Dual Vanity Sinks in Primary Bathroom
- Secondary Bathroom Double Sinks
- Private Water Closet
- Bathtub with Shower
- Walk-in Shower
- Ceramic Tile in Bathrooms
Laundry
- Laundry Room
- Laundry on main level
- Washer and Dryer Hookup
Outdoor Features
- Front Porch
Utilities
- Central Heating and Cooling System
- Programmable Thermostat
- High Speed Internet
- Cable TV Available
Community Details
- No Home Owners Association
Map
Other Plans in Rolling Meadows
About the Builder
- Rolling Meadows
- 00 Carlyle Rd
- 000 Carlyle Rd
- 110 Emmaline Ct
- 124 Bentley Ct Unit 6
- 228 Fern Hill Rd
- 156 Ashmore Cir
- 000 Spring Oaks Dr
- 433 Lockhard Cir
- 351 Flower House Loop Unit 11.01 Acres
- 129 Sleepy Cove Trail Unit 5
- Saddlehorn
- 134 Honeycutt Rd Unit 3
- 134 Honeycutt Rd Unit 6
- 134 Honeycutt Rd Unit 2
- 134 Honeycutt Rd Unit 1
- 134 Honeycutt Rd Unit 5
- 134 Honeycutt Rd Unit 4
- L4 Marietta Rd
- 152 Fox Hunt Dr
