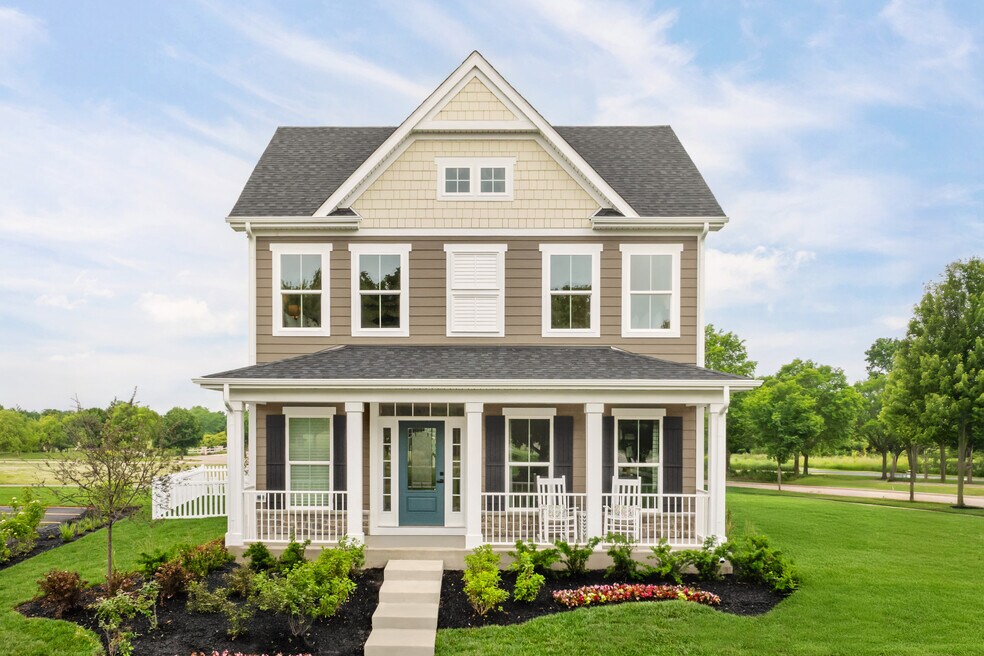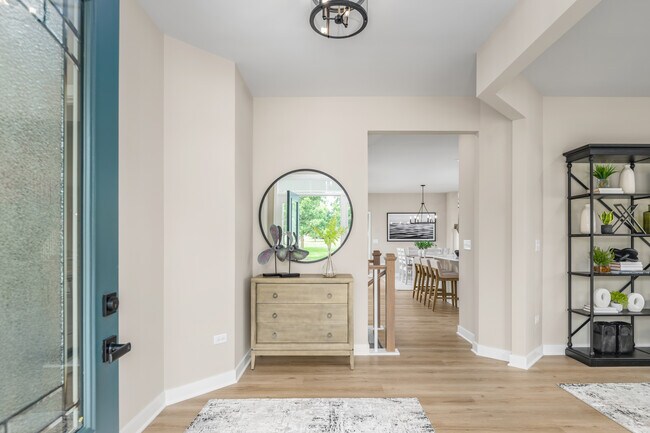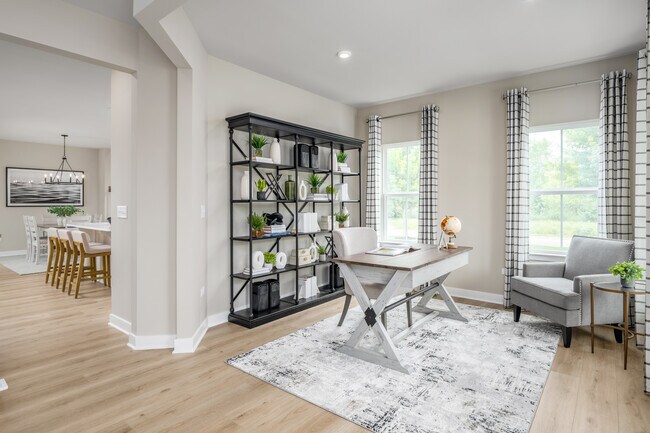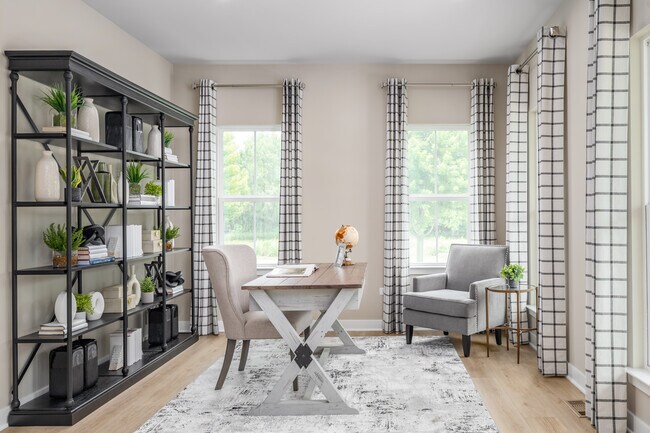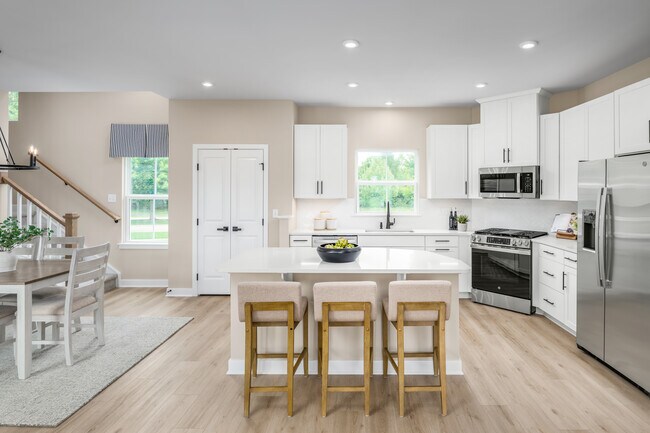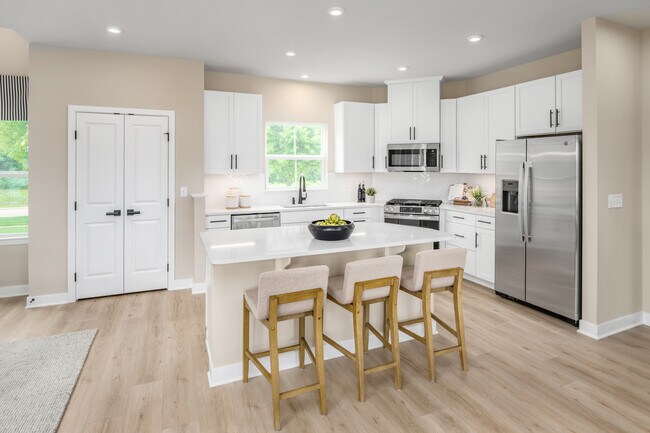
Estimated payment starting at $2,825/month
Highlights
- New Construction
- Main Floor Bedroom
- Quartz Countertops
- Primary Bedroom Suite
- Great Room
- Lawn
About This Floor Plan
Welcome to Village at Settlers Ridge, the lowest-priced new single-family homes in Sugar Grove. Now scheduling model tours! The Robert Frost balances thoughtful design with everyday comfort. The heart of the home is the stunning, light-filled kitchen, where quartz countertops gleam, a spacious pantry keeps everything within reach, and a massive island invites conversation and connection. The open layout flows effortlessly into the dinette and living room, so you’re always part of the action—whether it’s a cozy night in or a lively gathering with friends. Upstairs, your owner’s suite is a true sanctuary, featuring a generous walk-in closet and a private bath designed for relaxation. Two additional bedrooms offer comfort and privacy, and the optional bonus room with its own full bath and walk-in closet is perfect for guests or multi-generational living. With a full basement and 2-car garage included, extra storage and flexibility are built right in! Ready to upgrade to the life you’ve been dreaming of? Schedule your visit today and experience The Robert Frost for yourself.
Builder Incentives
Mortgage Rate Buy DownMortgage rate buy down of up to $19,400 on select homesites.
Sales Office
| Monday |
10:00 AM - 5:00 PM
|
| Tuesday |
10:00 AM - 5:00 PM
|
| Wednesday |
10:00 AM - 5:00 PM
|
| Thursday | Appointment Only |
| Friday | Appointment Only |
| Saturday |
10:00 AM - 5:00 PM
|
| Sunday |
12:00 PM - 5:00 PM
|
Home Details
Home Type
- Single Family
HOA Fees
- $119 Monthly HOA Fees
Parking
- 2 Car Attached Garage
- Rear-Facing Garage
Home Design
- New Construction
Interior Spaces
- 2-Story Property
- Great Room
- Formal Dining Room
- Luxury Vinyl Plank Tile Flooring
- Finished Basement
Kitchen
- Breakfast Room
- Eat-In Kitchen
- Breakfast Bar
- Walk-In Pantry
- Cooktop
- Built-In Range
- Built-In Microwave
- Dishwasher
- Stainless Steel Appliances
- Kitchen Island
- Quartz Countertops
- Disposal
- Kitchen Fixtures
Bedrooms and Bathrooms
- 3 Bedrooms
- Main Floor Bedroom
- Primary Bedroom Suite
- Walk-In Closet
- Powder Room
- Dual Vanity Sinks in Primary Bathroom
- Bathroom Fixtures
- Bathtub with Shower
- Walk-in Shower
Laundry
- Laundry Room
- Laundry on main level
- Washer and Dryer Hookup
Utilities
- Central Heating and Cooling System
- High Speed Internet
- Cable TV Available
Additional Features
- Front Porch
- Lawn
Community Details
- Association fees include ground maintenance, snowremoval
Map
Other Plans in Settlers Ridge - Village
About the Builder
- Settlers Ridge - Village
- 1310 Airs Ave
- 160 Isbell Dr
- 1130 Cone Flower Cir
- 684 Greenfield Rd
- 693 Greenfield Rd
- 706 Brighton Dr
- 868 Edgewood Dr
- 2091 Jericho Rd
- 933 Lakeridge Ct
- 947 Lakeridge Ct
- 1995 Melissa Ln
- Prairie Meadows
- Lot 30 Chestnut Hill Ln
- 126 S Sugar Grove Pkwy
- 384 Cottrell Ln
- 1070 Wheatfield Ave
- 917 Wheatfield Ave
- 966 Wheatfield Ave
- 905 Wheatfield Ave
