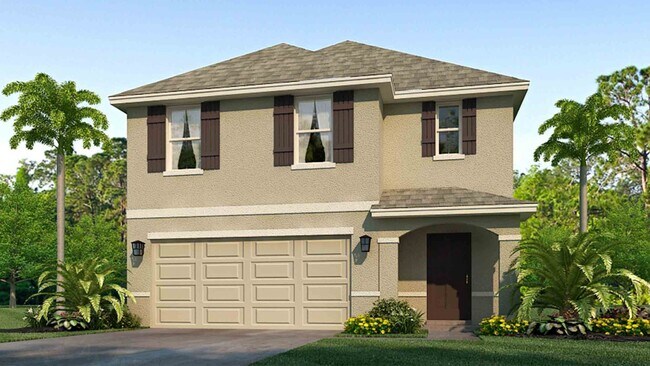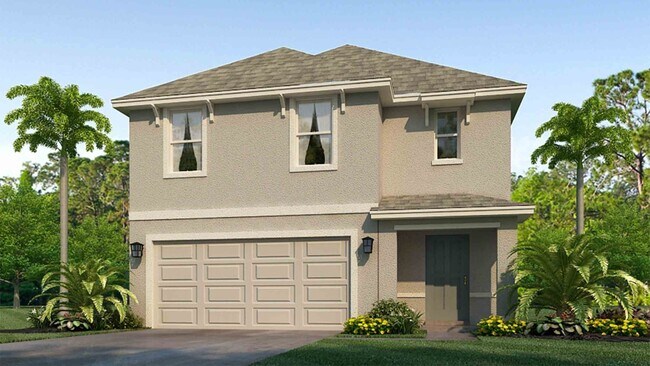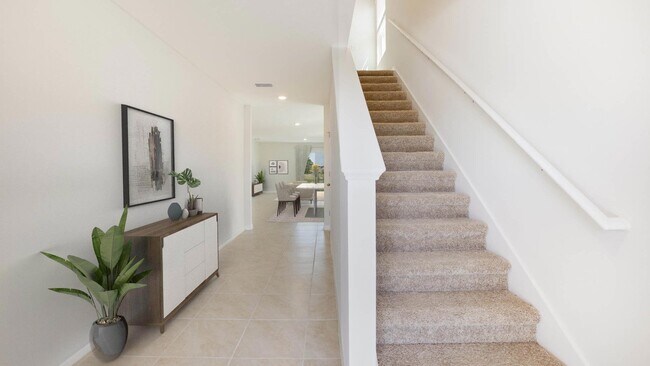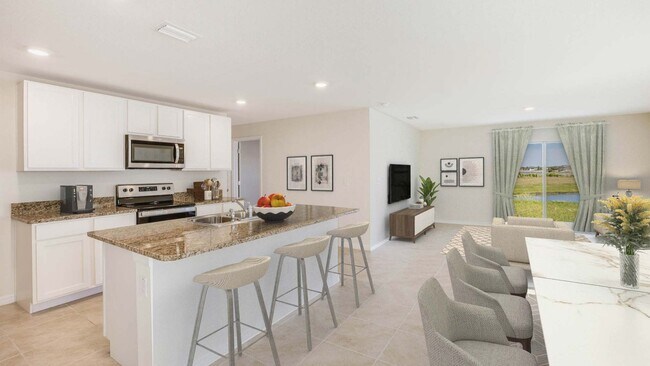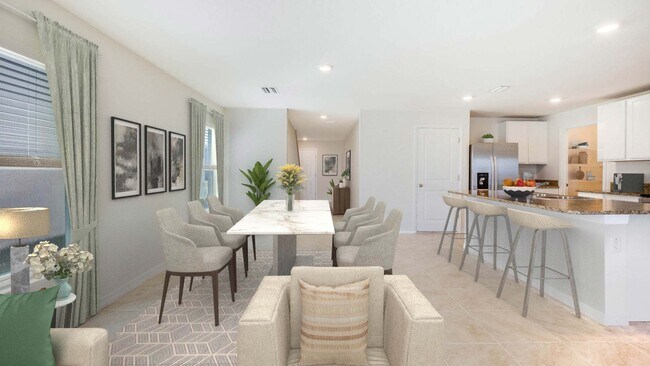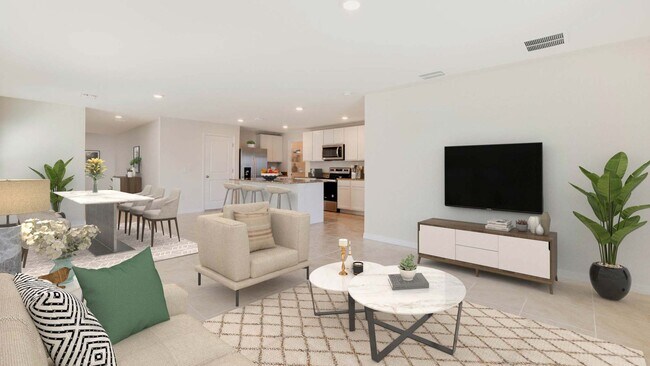
Estimated payment starting at $2,325/month
Highlights
- Outdoor Kitchen
- New Construction
- Community Lake
- Fitness Center
- Primary Bedroom Suite
- Clubhouse
About This Floor Plan
This all concrete block constructed, two-story plan has a large open-concept downstairs which includes a well-appointed kitchen, living and dining area, and an outdoor patio. Upstairs, the oversized owner’s suite can easily fit a king size bed and includes a large walk-in closet as well as ensuite bathroom with double vanity. Three other bedrooms share a second upstairs bathroom while the loft provides an extra area for work or play. This home comes with refrigerator, built-in dishwasher, electric range, and microwave as well as washer and dryer. Pictures, photographs, colors, features, and sizes are for illustration purposes only and will vary from the homes as built. Home and community information including pricing, included features, terms, availability and amenities are subject to change and prior sale at any time without notice or obligation. CBC1259187.
Sales Office
| Monday - Tuesday |
10:00 AM - 6:00 PM
|
| Wednesday |
12:00 PM - 6:00 PM
|
| Thursday - Saturday |
10:00 AM - 6:00 PM
|
| Sunday |
12:00 PM - 6:00 PM
|
Home Details
Home Type
- Single Family
Parking
- 2 Car Attached Garage
- Front Facing Garage
Taxes
- Community Development District Tax
Home Design
- New Construction
Interior Spaces
- 2,447 Sq Ft Home
- 2-Story Property
- Ceiling Fan
- Recessed Lighting
- Smart Doorbell
- Great Room
- Open Floorplan
- Dining Area
- Loft
- Carpet
- Smart Thermostat
Kitchen
- Eat-In Kitchen
- Walk-In Pantry
- ENERGY STAR Qualified Freezer
- ENERGY STAR Qualified Refrigerator
- Dishwasher
- Stainless Steel Appliances
- Kitchen Island
- Quartz Countertops
Bedrooms and Bathrooms
- 5 Bedrooms
- Main Floor Bedroom
- Primary Bedroom Suite
- Walk-In Closet
- 3 Full Bathrooms
- Quartz Bathroom Countertops
- Double Vanity
- Secondary Bathroom Double Sinks
- Private Water Closet
- Bathtub with Shower
- Walk-in Shower
Laundry
- Laundry Room
- Laundry on upper level
- Washer and Dryer
Outdoor Features
- Patio
Utilities
- Smart Home Wiring
- Smart Outlets
Community Details
Overview
- Property has a Home Owners Association
- Community Lake
- Views Throughout Community
- Pond in Community
Amenities
- Outdoor Kitchen
- Picnic Area
- Clubhouse
- Planned Social Activities
Recreation
- Sport Court
- Community Playground
- Fitness Center
- Community Pool
- Tot Lot
- Dog Park
Map
Other Plans in Bella Lago
About the Builder
- Bella Lago
- Wildleaf - Celebration
- Wildleaf - Coral
- Wildleaf - Cruise
- Wildleaf - Cove
- Crescent Creek - North River Ranch – Garden Series
- Crescent Creek - Two-Story Attached Villas
- Longmeadow - North River Ranch Artisan Series
- Longmeadow
- Prosperity Lakes Active Adult - Estates
- Riverfield
- Riverfield - North River Ranch - Cottage Series
- Crescent Creek - North River Ranch – Townhomes
- 8676 Canyon Creek Trail
- 12346 U S 301
- Shores at Seaire
- Prosperity Lakes Active Adult - Manors
- Crosswind - Ranch - Townhomes
- Oakfield Trails
- Crosswind Point - Villas Series
Ask me questions while you tour the home.

