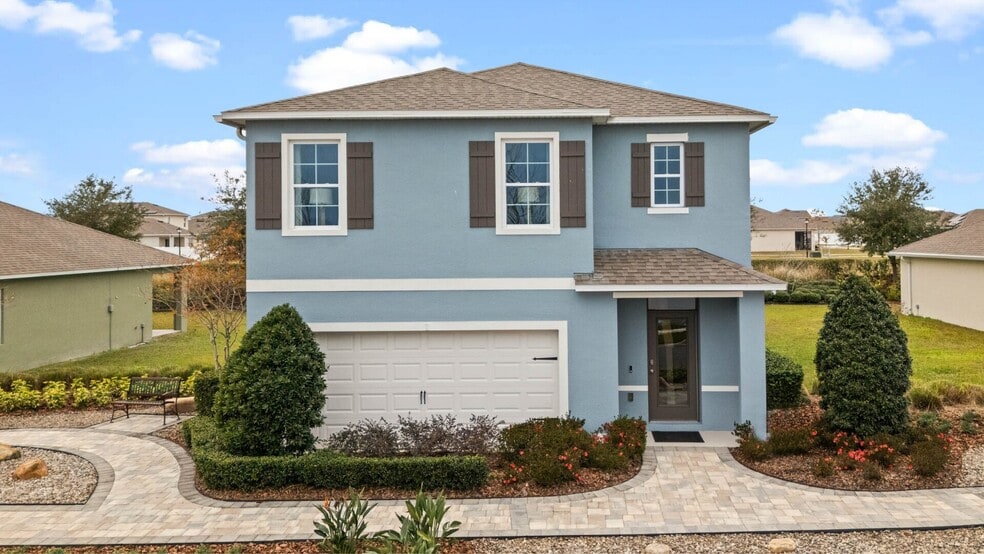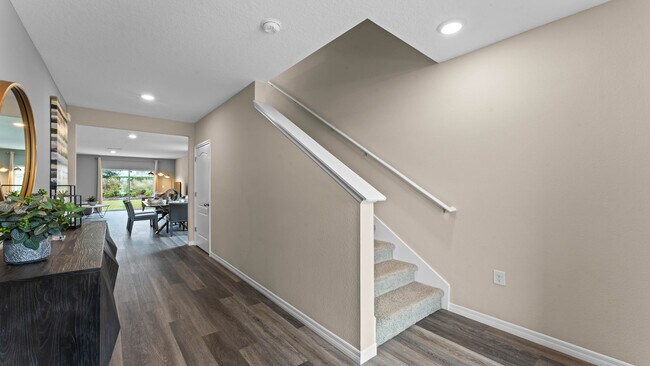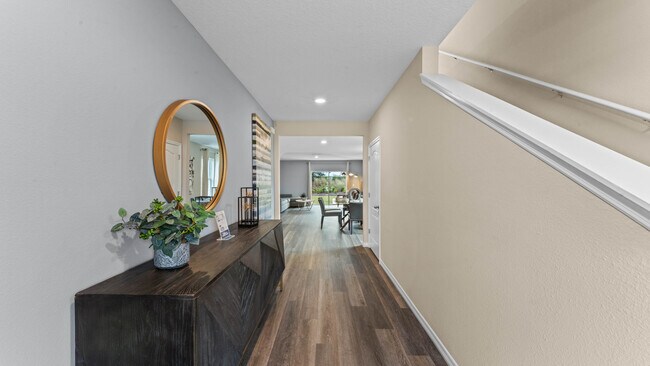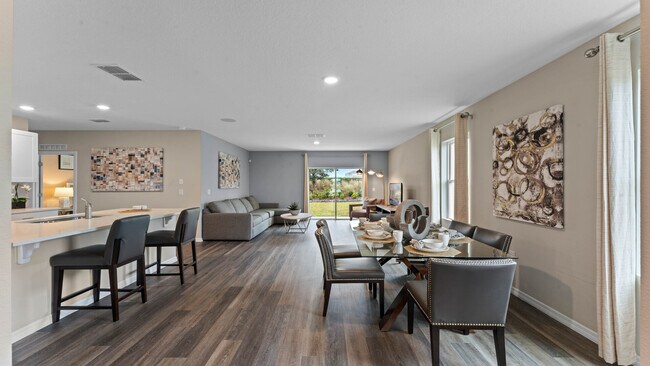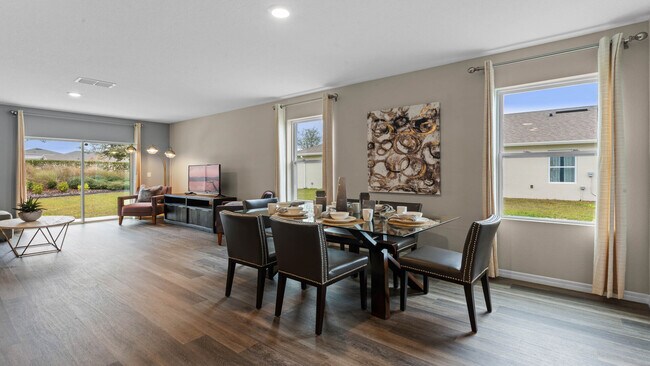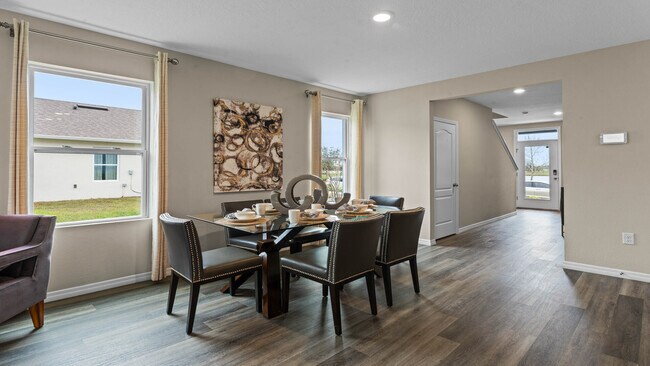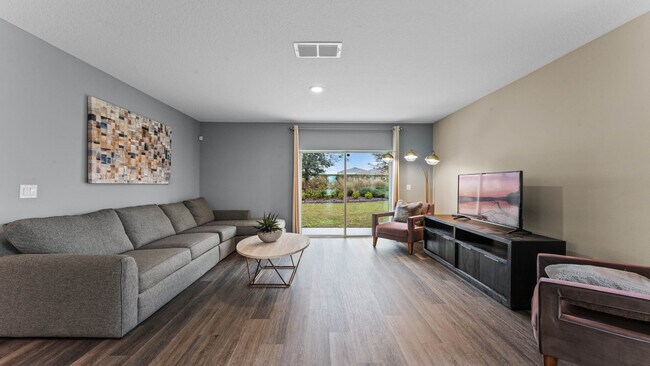
Estimated payment starting at $2,608/month
Highlights
- Fitness Center
- New Construction
- Clubhouse
- Harmony Community School Rated 9+
- Primary Bedroom Suite
- Main Floor Bedroom
About This Floor Plan
The Robie is a two-story floorplan featured in our Harmony West in Saint Cloud, Florida. With 2 exteriors to choose from, the Robie is sure to turn heads. Inside this inviting 5-bedroom, 3-bathroom home, you’ll find 2,447 square feet of comfortable living. This impressive all concrete block construction, two-story plan features a versatile floorplan to fit your needs. A spacious open-concept first floor which includes a well-appointed kitchen with sleek stainless-steel appliances overlooking the living and dining area. Just off the living room you will find the singular downstairs bedroom and full bathroom. As you move upstairs you are greeted with a spacious living and foyer space to utilize for work or play. The primary bedroom one is located just off the loft space and features a spacious walk-in closet as well as ensuite bathroom with double vanity and all the space you need to get ready in the morning. Three additional bedrooms share a second upstairs bathroom and linen closet for extra storage. Your laundry room is located on the second floor as well as extra storage closets. Like all homes in Harmony West, the Robie includes smart home technology, which allows you to control your home anytime with your smart device while near or away.
Sales Office
| Monday - Tuesday |
10:00 AM - 6:00 PM
|
| Wednesday |
12:00 PM - 6:00 PM
|
| Thursday - Saturday |
10:00 AM - 6:00 PM
|
| Sunday |
12:00 PM - 6:00 PM
|
Home Details
Home Type
- Single Family
Parking
- 2 Car Attached Garage
- Front Facing Garage
Home Design
- New Construction
Interior Spaces
- 2,447 Sq Ft Home
- 2-Story Property
- Formal Entry
- Living Room
- Combination Kitchen and Dining Room
- Loft
- Bonus Room
- Flex Room
Kitchen
- Breakfast Room
- Eat-In Kitchen
- Breakfast Bar
- Walk-In Pantry
- Stainless Steel Appliances
- Kitchen Island
- Prep Sink
Bedrooms and Bathrooms
- 5 Bedrooms
- Main Floor Bedroom
- Primary Bedroom Suite
- Dual Closets
- Walk-In Closet
- 3 Full Bathrooms
- Primary bathroom on main floor
- Double Vanity
- Secondary Bathroom Double Sinks
- Private Water Closet
- Bathtub with Shower
- Walk-in Shower
Laundry
- Laundry Room
- Laundry on upper level
Outdoor Features
- Covered Patio or Porch
Community Details
Overview
- No Home Owners Association
Amenities
- Amphitheater
- Building Patio
- Picnic Area
- Clubhouse
- Community Kitchen
Recreation
- Fitness Center
- Community Pool
- Splash Pad
- Dog Park
- Event Lawn
- Recreational Area
- Trails
Map
Other Plans in Harmony West
About the Builder
- Harmony West
- Lakes at Harmony
- Cyrene at Harmony
- Bay Lake Farms
- 6701 Old Melbourne Hwy
- 6465 Bay Shore Dr
- 0 E Irlo Bronson Memorial Hwy Unit MFRS5138360
- 0 E Irlo Bronson Memorial Hwy Unit 270 MFRO6259976
- 0 E Irlo Bronson Memorial Hwy Unit MFRS5130387
- 0 E Irlo Bronson Memorial Hwy Unit 250 MFRO6259977
- 0 E Irlo Bronson Memorial Hwy Unit 230 MFRO6259974
- 0 E Irlo Bronson Memorial Hwy Unit 220 MFRO6259978
- 0 E Irlo Bronson Memorial Hwy Unit 200 MFRO6259975
- The Shores - I
- The Shores - II
- 2692 Reddish Egret Bend
- 7180 Oak Glen Trail
- 0 Oak Glen Trail Unit 37E
- 0 Oak Glen Trail Unit 50E
- 7161 Oak Glen Trail
Ask me questions while you tour the home.
