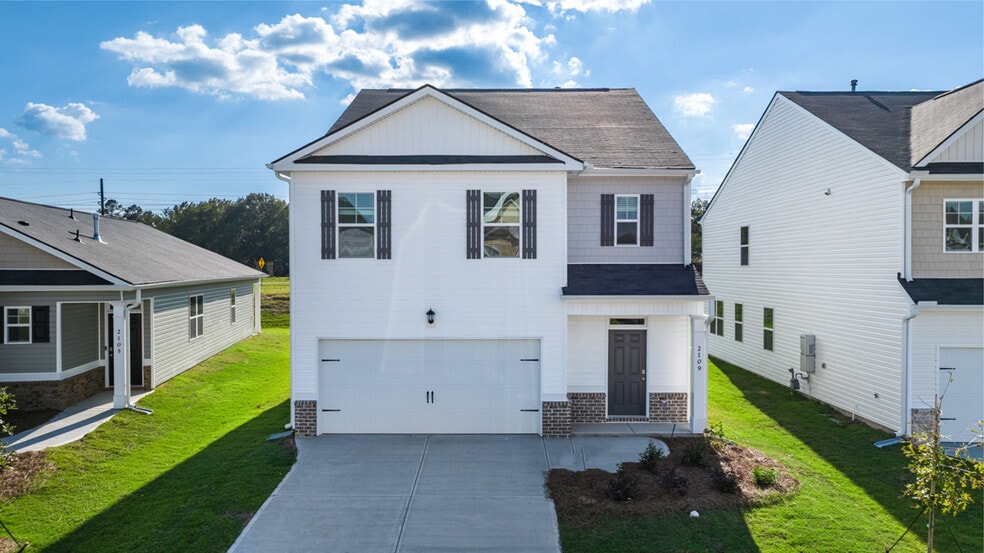
Estimated payment starting at $1,847/month
Highlights
- New Construction
- Loft
- Walk-In Pantry
- Primary Bedroom Suite
- Granite Countertops
- Formal Dining Room
About This Floor Plan
The Robie floorplan at The Islands is a classic two-story home offering 2,361 sq. ft. of living space across 5 bedrooms and 3 full bathrooms. The 2-car garage ensures plenty of space for multiple vehicles and storage. Get the space you need in this classic design that is both beautiful and functional. A guest bedroom with full bath on the main offers the perfect space for guests and extended family. Stay connected with casual dining that opens to the island kitchen and a spacious family room. Always the heart of the home, this kitchen features granite countertops, stainless steel appliances and modern cabinetry for a timeless look. Upstairs includes a versatile loft perfect for a media room, recreational space or just an extra area to relax. Secondary bedrooms include generous closet space and the primary bedroom suite is a true retreat with spa-like bath including separate garden tub, shower and dual vanities. And you will never be too far from home with Home Is Connected. Your new home is built with an industry leading suite of smart home products that keep you connected with the people and place you value most. Photos used for illustrative purposes and do not depict actual home.
Sales Office
| Monday |
10:00 AM - 6:00 PM
|
| Tuesday |
10:00 AM - 6:00 PM
|
| Wednesday |
10:00 AM - 6:00 PM
|
| Thursday |
10:00 AM - 6:00 PM
|
| Friday |
10:00 AM - 6:00 PM
|
| Saturday |
10:00 AM - 6:00 PM
|
| Sunday |
12:00 PM - 6:00 PM
|
Home Details
Home Type
- Single Family
Parking
- 2 Car Attached Garage
- Front Facing Garage
Home Design
- New Construction
Interior Spaces
- 2-Story Property
- Smart Doorbell
- Living Room
- Formal Dining Room
- Open Floorplan
- Loft
Kitchen
- Walk-In Pantry
- Stainless Steel Appliances
- Kitchen Island
- Granite Countertops
Bedrooms and Bathrooms
- 5 Bedrooms
- Primary Bedroom Suite
- Walk-In Closet
- 3 Full Bathrooms
- Double Vanity
- Soaking Tub
Laundry
- Laundry Room
- Laundry on upper level
Home Security
- Smart Lights or Controls
- Smart Thermostat
Outdoor Features
- Patio
Map
Move In Ready Homes with this Plan
Other Plans in The Islands - The Island TH's
About the Builder
- The Islands - The Island TH's
- 6079 Dead River
- 6118 Dead River
- 6136 Dead River
- Lot C Atomic Rd
- Lot B Atomic Rd
- Lot A Atomic Rd
- 00 Atomic Rd
- 10 Ac Atomic Rd Unit Lot 2
- 10 Ac Atomic Rd Unit Lot 1
- Tbd 54ac Atomic Rd
- 326 Emory Dr
- 645 Jet Pass
- 670 Jet Pass
- Crescent Ridge
- 300 Ardis Rd
- 1589 Bellingham Dr
- 1495 Bellingham Dr
- 1487 Bellingham Dr
- 1459 Bellingham Dr
