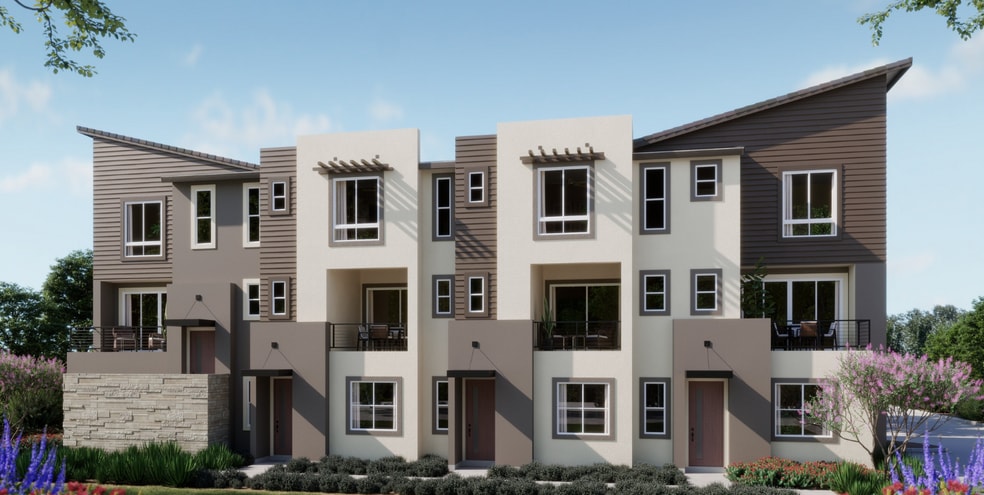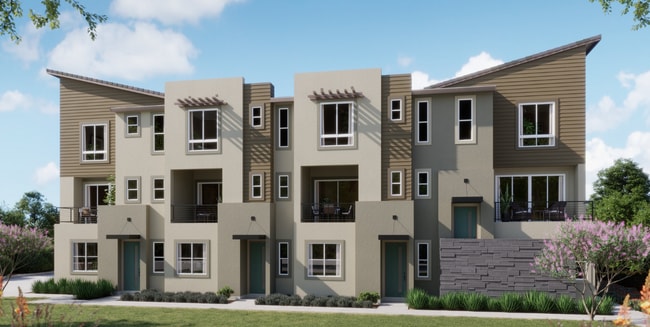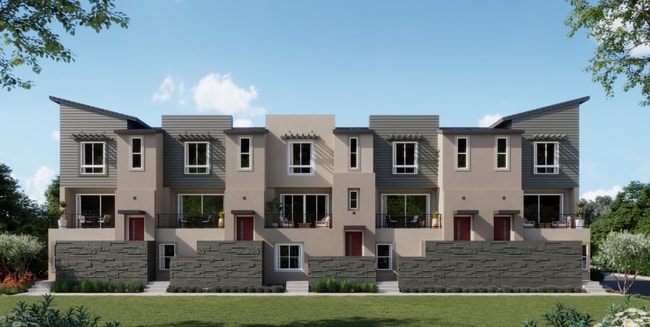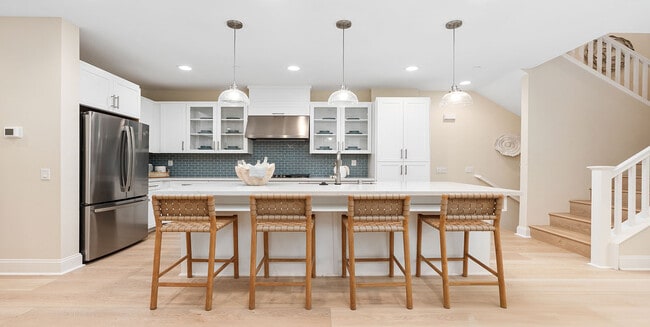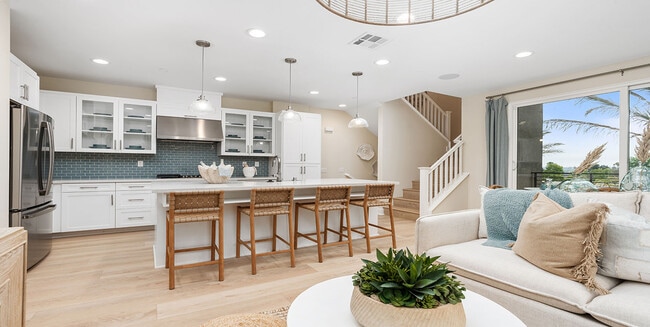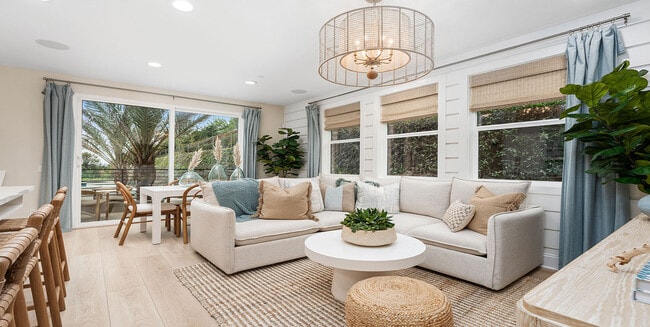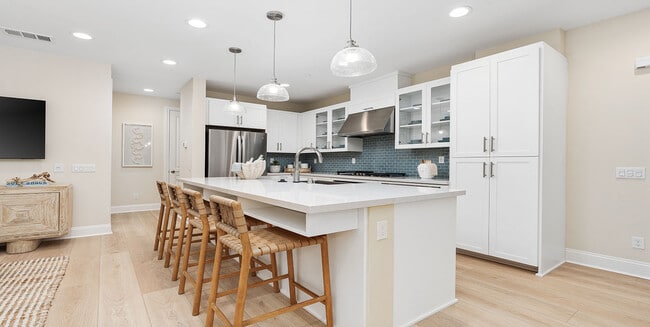
Estimated payment starting at $6,599/month
Total Views
45,418
4
Beds
4
Baths
1,549
Sq Ft
$681
Price per Sq Ft
Highlights
- New Construction
- Primary Bedroom Suite
- Main Floor Bedroom
- Mission Estancia Elementary School Rated A
- Deck
- Bocce Ball Court
About This Floor Plan
Introducing Robin - Plan 3 at The Nest at La Costa, a thoughtfully designed 1,549 sq. ft. townhome with 4 bedrooms and 4 baths spread across three levels. This spacious home includes a first-floor secondary bedroom with an en-suite bath, ideal for guests or a home office. The open-concept living area on the second floor offers large windows, a deck for outdoor enjoyment, and a modern kitchen equipped with energy-efficient appliances. The primary retreat, spa-inspired bath, and ample storage throughout, combined with sustainable features like solar power options and electric car charging, make Robin - Plan 3 perfect for those seeking a balance of comfort and eco-conscious living.
Sales Office
Hours
| Monday |
1:00 PM - 6:00 PM
|
| Tuesday - Sunday |
10:00 AM - 6:00 PM
|
Office Address
La Costa Ave
Carlsbad, CA 92009
Townhouse Details
Home Type
- Townhome
Parking
- 2 Car Attached Garage
- Electric Vehicle Home Charger
- Rear-Facing Garage
Home Design
- New Construction
Interior Spaces
- 3-Story Property
- Living Room
- Dining Room
- Laundry on upper level
Bedrooms and Bathrooms
- 4 Bedrooms
- Main Floor Bedroom
- Primary Bedroom Suite
- Walk-In Closet
- In-Law or Guest Suite
- 4 Full Bathrooms
- Double Vanity
- Private Water Closet
- Bathtub with Shower
- Walk-in Shower
Additional Features
- Energy-Efficient Insulation
- Deck
Community Details
Amenities
- Community Fire Pit
- Community Barbecue Grill
Recreation
- Bocce Ball Court
- Park
- Tot Lot
- Horseshoe Lawn Game
Map
Other Plans in The Nest at La Costa
About the Builder
Founded in 1977, Woodside Homes is a leading homebuilder dedicated to crafting thoughtfully designed and innovative homes across the Western United States. Headquartered in Salt Lake City, Utah, the company operates in key markets throughout Arizona, California, Nevada, and Utah, providing a wide range of single-family homes tailored to modern lifestyles.
With a strong commitment to customer satisfaction, Woodside Homes focuses on delivering energy-efficient, sustainable, and customizable living spaces that prioritize comfort, functionality, and design. The company’s forward-thinking approach integrates cutting-edge construction practices and smart home technologies, ensuring long-term value for homeowners.
Driven by core values of integrity, quality, and customer care, Woodside Homes continues to be a trusted builder for families seeking to create lasting memories in thoughtfully planned communities.
Nearby Homes
- The Nest at La Costa
- 0000 Cadencia St Between 7402-7412 Unit 474
- 3519 Via Nido
- 0 Bolero St
- 7319 Bolero St
- 0 Lone Hill Ln
- 0 Calle Rancho Vista Unit 18 250040119
- 1735 Rancho Summit Dr
- 3736 38 Via Rancho Michelle
- 772 Conestoga Ct
- 25 El Camino Real
- 18096 Loma Alegre
- 6241 Strada Fragante
- 18174 Via Ascenso
- 6207 Calle Ponte Bella
- 18220 Via de Fortuna
- 5470 La Crescenta Rd
- 0 Questhaven Rd Unit NDP2501375
- 5471 73 La Crescenta
- 1129 31 Saxony Rd
