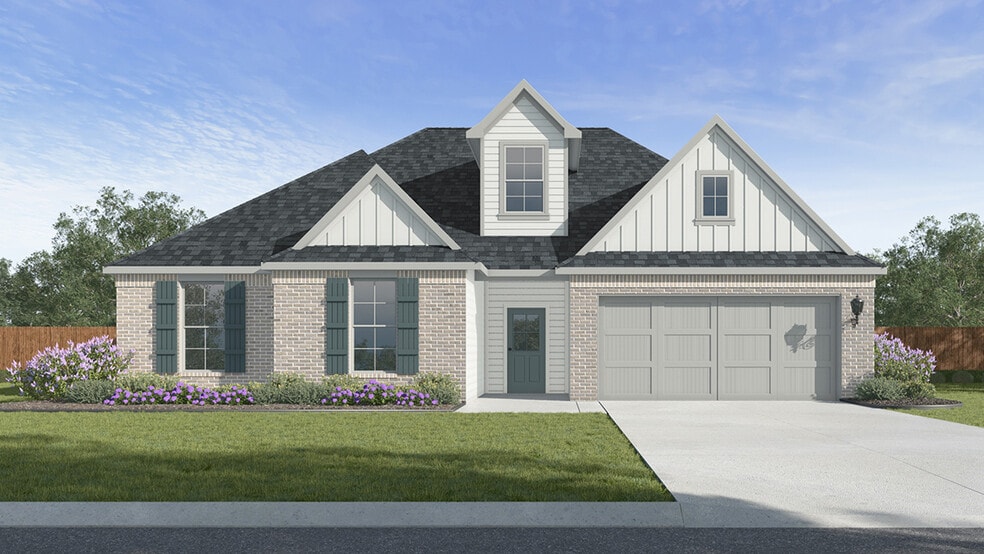
Estimated payment starting at $2,528/month
Highlights
- New Construction
- Primary Bedroom Suite
- Attic
- Caroline Dormon Junior High School Rated A-
- Retreat
- Lawn
About This Floor Plan
Welcome to the Rochette! A new home floor plan located at Cedar Bluff Estates in Woodworth, Louisiana. This thoughtfully designed two-story home combines comfort, versatility, and style, offering 2,479 square feet of living space. The first-floor centers around an open-concept layout that seamlessly connects the kitchen, dining, and living area. The kitchen features a spacious island, ample counter space, and a walk-in pantry. The primary suite offers a private retreat with a large bedroom, walk-in closet, and a well-appointed bath. Two additional bedrooms on the main floor share a full bath, while a convenient utility room adds functionality. Upstairs, a spacious game room provides a dedicated space for activities or relaxation, ideal for family gatherings or entertaining guests. The upper level also includes a fourth bedroom with its own walk-in closet and a full bath, creating a perfect guest suite or private retreat for older children. In addition, each Rochette plan is topped off with charming brick and hardie exteriors with accent colors to coordinate, a 2-car garage with storage, energy efficient features, a fully sodded yard and is equipped with our Smart Home Technology package that is geared to make everyday life easier. This floor plan is sure to wow you with all its amenities and upgrades! With its blend of open living areas, private suites, and flexible spaces, this home is designed to meet the needs of modern families and individuals alike, while providing plenty of room to grow. Contact us or stop by Cedar Bluff Estates to tour the Rochette floor plan today!
Sales Office
All tours are by appointment only. Please contact sales office to schedule.
Home Details
Home Type
- Single Family
Parking
- 2 Car Attached Garage
- Front Facing Garage
Home Design
- New Construction
Interior Spaces
- 2,479 Sq Ft Home
- 2-Story Property
- Recessed Lighting
- Smart Doorbell
- Open Floorplan
- Dining Area
- Game Room
- Attic
Kitchen
- Breakfast Area or Nook
- Eat-In Kitchen
- Breakfast Bar
- Walk-In Pantry
- Built-In Oven
- Cooktop
- Built-In Microwave
- Dishwasher
- Kitchen Island
- Disposal
Bedrooms and Bathrooms
- 4 Bedrooms
- Retreat
- Primary Bedroom on Main
- Primary Bedroom Suite
- Walk-In Closet
- 3 Full Bathrooms
- Primary bathroom on main floor
- Dual Vanity Sinks in Primary Bathroom
- Private Water Closet
- Bathtub with Shower
- Walk-in Shower
Laundry
- Laundry Room
- Laundry on main level
- Washer and Dryer Hookup
Home Security
- Home Security System
- Smart Lights or Controls
- Smart Thermostat
Utilities
- Central Heating and Cooling System
- High Speed Internet
- Cable TV Available
Additional Features
- Covered Patio or Porch
- Lawn
Map
Move In Ready Homes with this Plan
Other Plans in Cedar Bluff
About the Builder
Frequently Asked Questions
- Cedar Bluff
- 0 Kisatchie Cir
- 0 Forest Ln
- TBD U S 165
- 103 Clubhouse Dr
- 0 Lady Carolyn Cir Unit 2495724
- 0 Lady Carolyn Cir Unit CN2521737
- 0 Lady Carolyn Cir Unit 2495715
- 0 Robinson Bridge Rd Unit 2538648
- 0 Robinson Bridge Rd Unit 2526468
- 380 Robinson Bridge Rd Unit LOT 4A
- 380 Robinson Bridge Rd Unit Lot 3A
- 0 Forestry Rd
- 2016 Horseshoe Dr
- 6003 Stonegate Dr
- 5988 & 5986 Stonegate Dr
- 6001 Stonegate Dr
- 6005 Stonegate Dr
- 0 Hannah Dr
- 0 Old Boyce Rd Unit 25682265
Ask me questions while you tour the home.





