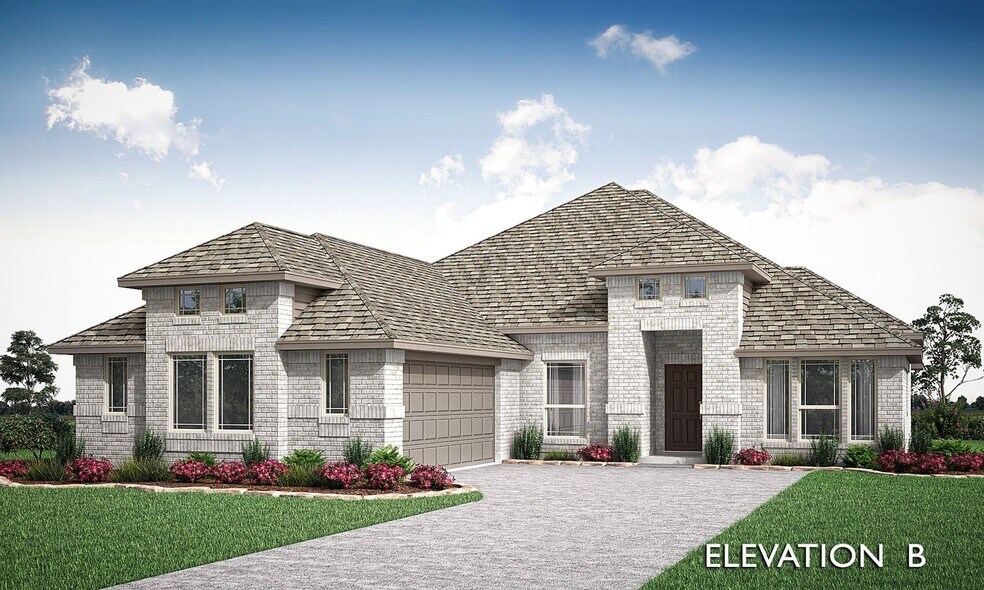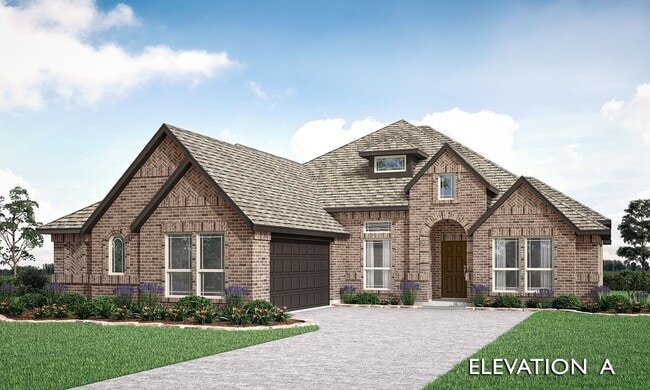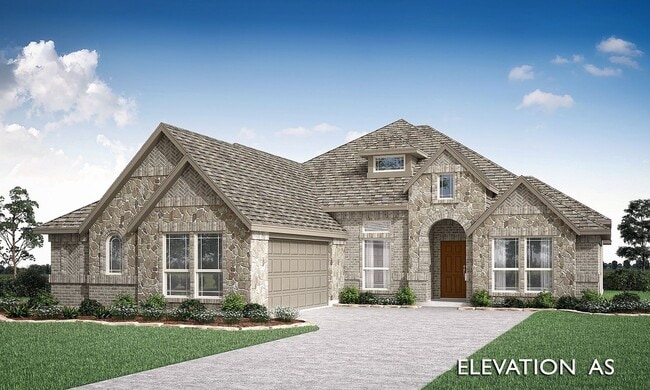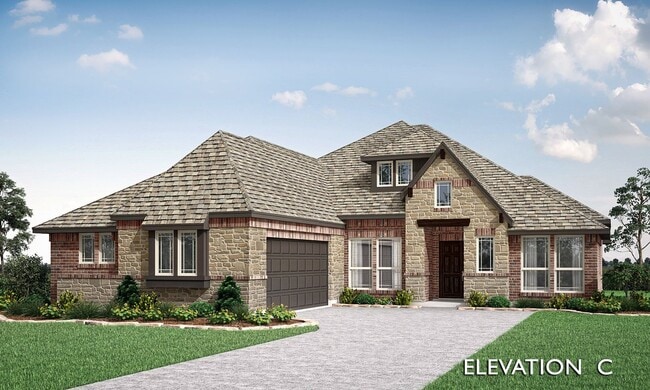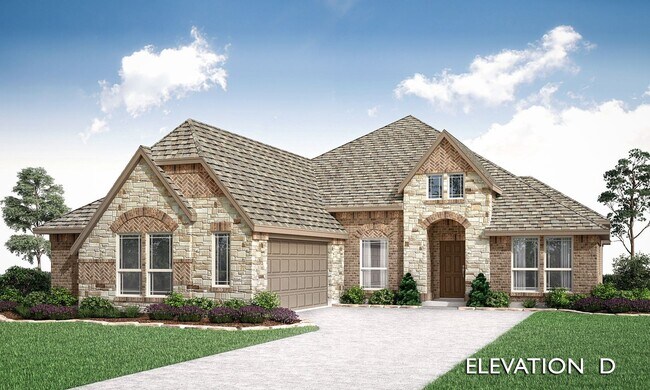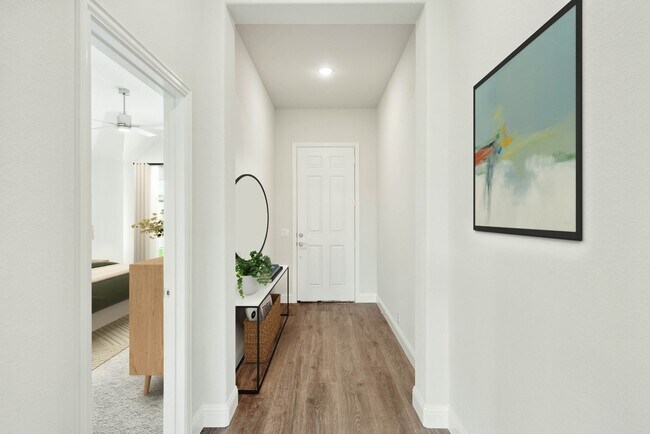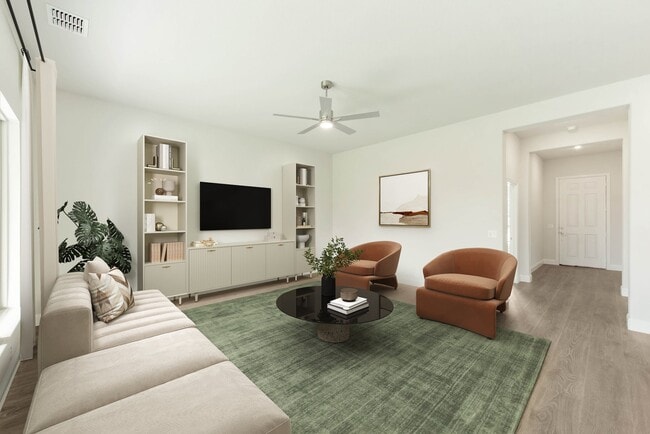
Verified badge confirms data from builder
Aledo, TX 76008
Estimated payment starting at $3,347/month
Total Views
9,910
3
Beds
2.5
Baths
2,250
Sq Ft
$235
Price per Sq Ft
Highlights
- Fitness Center
- New Construction
- Attic
- Coder Elementary School Rated A
- Primary Bedroom Suite
- Granite Countertops
About This Floor Plan
The Classic Series Rockcress floor plan is a one-story home with three bedrooms and two and a half bathrooms. Features of this plan include a dining room or study option, an open kitchen with custom cabinets and an island; and a primary suite with a walk-in closet, garden tub, and separate shower. With lots of flexibility with this floor plan, you have the options for a fourth bedroom and full bath at the dining room and an optional mini garage in lieu of the dining room. Contact us or visit our model home for more information about building this plan.
Sales Office
Hours
| Monday - Saturday |
10:00 AM - 7:00 PM
|
| Sunday |
12:00 PM - 7:00 PM
|
Sales Team
Felita Robinson
Office Address
1154 Bailey Ranch Rd
Aledo, TX 76008
Home Details
Home Type
- Single Family
Lot Details
- Fenced Yard
- Landscaped
- Sprinkler System
- Lawn
HOA Fees
- $50 Monthly HOA Fees
Parking
- 2 Car Attached Garage
- Side Facing Garage
Taxes
- No Special Tax
Home Design
- New Construction
Interior Spaces
- 1-Story Property
- Ceiling Fan
- Fireplace
- Formal Entry
- Dining Room
- Open Floorplan
- Attic
Kitchen
- Built-In Microwave
- Dishwasher
- Kitchen Island
- Granite Countertops
- Tiled Backsplash
- Disposal
Flooring
- Carpet
- Tile
Bedrooms and Bathrooms
- 3 Bedrooms
- Primary Bedroom Suite
- Walk-In Closet
- Powder Room
- Primary bathroom on main floor
- Granite Bathroom Countertops
- Dual Vanity Sinks in Primary Bathroom
- Private Water Closet
- Soaking Tub
- Bathtub with Shower
- Walk-in Shower
- Ceramic Tile in Bathrooms
Laundry
- Laundry Room
- Laundry on main level
- Laundry Cabinets
Additional Features
- Covered Patio or Porch
- Tankless Water Heater
Community Details
Overview
- Association fees include ground maintenance
- Greenbelt
Amenities
- Community Garden
Recreation
- Community Playground
- Fitness Center
- Park
- Disc Golf
- Dog Park
- Trails
Map
Other Plans in The Enclave at Parks of Aledo
About the Builder
Bloomfield Homes is known for innovative designs, strong architectural appeal, and "all included" standard features. A hands-on, detailed, custom-builder approach combined with years of volume-builder knowledge and experience allows Bloomfield Homes to provide buyers beautiful homes at an exceptional value.
The Bloomfield Homes team has grown over the last twenty years from a small startup company in Mansfield to a market leader in the DFW Metroplex. After building over 16,000 homes for local families, Bloomfield happily remains a family-oriented business focused exclusively on the local market.
Their growth has allowed them to become a major land purchaser and developer. Bloomfield Homes designs a wide variety of neighborhoods while working closely with local governments and school districts. Many neighborhoods include elementary schools, connected trail systems, and parks.
Nearby Homes
- The Lakes at Parks of Aledo - The Lakes at the Parks of Aledo
- The Lakes at Parks of Aledo - Parks of Aledo
- The Lakes at Parks of Aledo
- 407 Wingtail Dr
- 621 Hummingbird Dr
- 148 Kingfisher Ln
- 146 Kingfisher Ln
- 203 Kingfisher Ln
- 145 Kingfisher Ln
- 130 Kingfisher Ln
- The Bluffs at Parks of Aledo
- 914 Highlands Ave
- 601 Eagle Ct W
- TBD E Fm 1187
- TBD E Bankhead Hwy
- 145 Feed Lot Rd Unit RD
- The Enclave at Parks of Aledo
- 3016 Summit Dr
- 5000 Frost Creek
- 1001 Denali Pass
