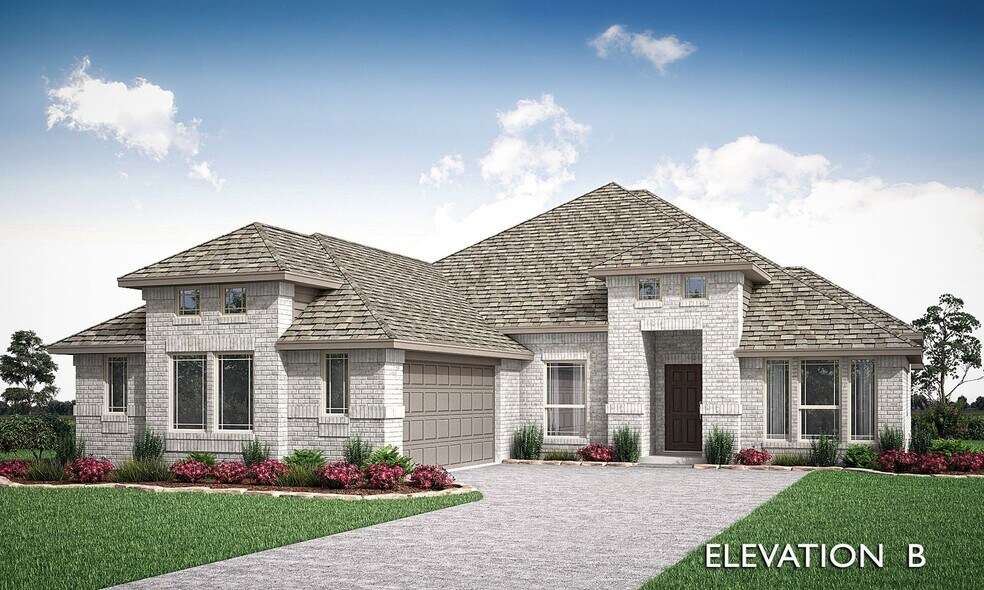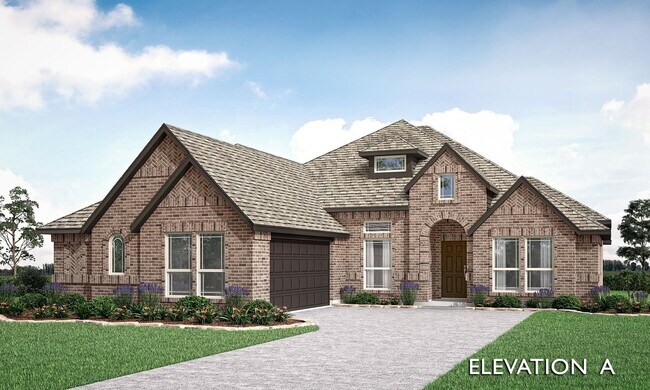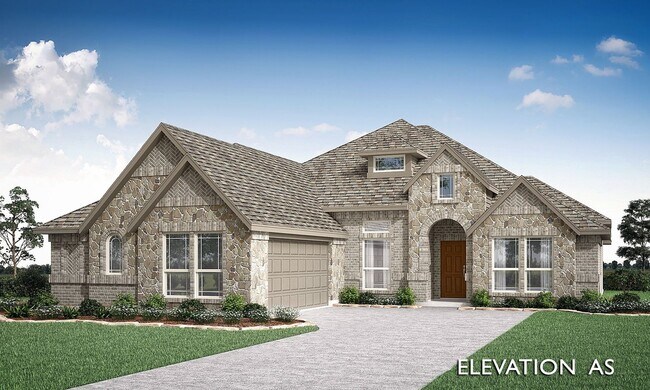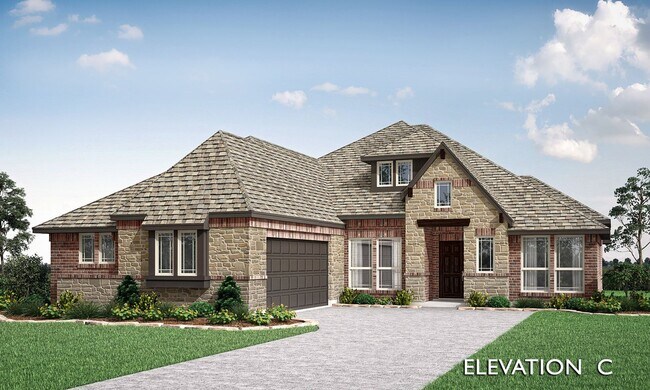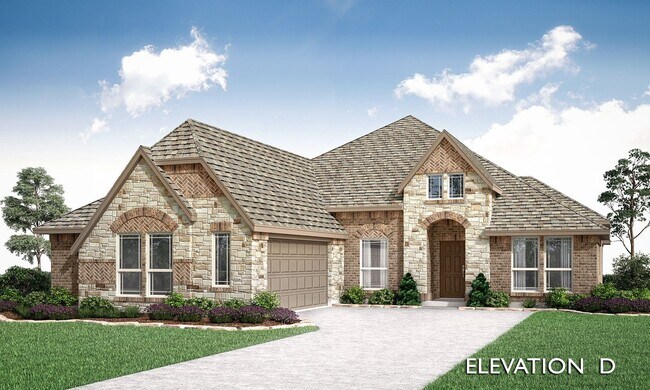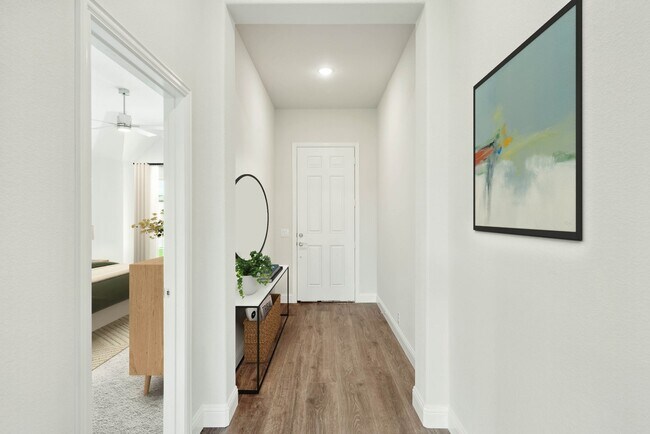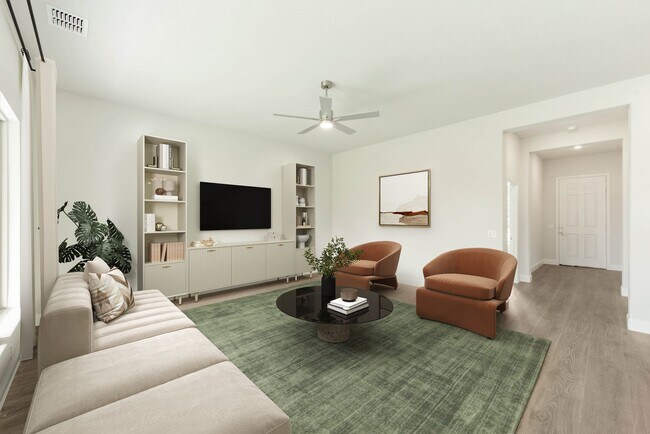
Justin, TX 76247
Estimated payment starting at $2,902/month
Highlights
- Lazy River
- Clubhouse
- Soccer Field
- New Construction
- Attic
- Covered Patio or Porch
About This Floor Plan
The Classic Series Rockcress floor plan is a one-story home with three bedrooms and two and a half bathrooms. Features of this plan include a dining room or study option, an open kitchen with custom cabinets and an island; and a primary suite with a walk-in closet, garden tub, and separate shower. With lots of flexibility with this floor plan, you have the options for a fourth bedroom and full bath at the dining room and an optional mini garage in lieu of the dining room. Contact us or visit our model home for more information about building this plan.
Builder Incentives
Limited-Time Harvest Upgrade Event – Ends Dec 31st! Get $15,000 to $17,000 in additional exterior finishes when you contract before the sale ends. Applies to new builds and select inventory homes. See community manager for details.
Sales Office
| Monday - Saturday |
10:00 AM - 6:00 PM
|
| Sunday |
12:00 PM - 6:00 PM
|
Home Details
Home Type
- Single Family
Lot Details
- Fenced Yard
- Landscaped
- Sprinkler System
HOA Fees
- $69 Monthly HOA Fees
Parking
- 2 Car Garage
Taxes
- Special Tax
- 2.30% Estimated Total Tax Rate
Home Design
- New Construction
Interior Spaces
- 1-Story Property
- Ceiling Fan
- Recessed Lighting
- Double Pane Windows
- Pest Guard System
- Attic
Kitchen
- Eat-In Kitchen
- Breakfast Bar
- Walk-In Pantry
- Built-In Oven
- Cooktop
- Built-In Microwave
- Dishwasher
- Stainless Steel Appliances
- Kitchen Island
- Tiled Backsplash
- Raised Panel Cabinets
- Disposal
Flooring
- Carpet
- Tile
Bedrooms and Bathrooms
- 3 Bedrooms
- Walk-In Closet
- Dual Vanity Sinks in Primary Bathroom
- Private Water Closet
- Soaking Tub
- Bathtub with Shower
- Walk-in Shower
- Ceramic Tile in Bathrooms
Laundry
- Laundry Room
- Washer and Dryer Hookup
Additional Features
- Covered Patio or Porch
- Tankless Water Heater
Community Details
Overview
- Association fees include ground maintenance
- Greenbelt
- Near Conservation Area
Amenities
- Clubhouse
- Community Center
- Amenity Center
Recreation
- Soccer Field
- Community Playground
- Lazy River
- Lap or Exercise Community Pool
- Park
- Dog Park
- Recreational Area
- Trails
Map
Other Plans in Wildflower Ranch - 50-55
About the Builder
- Wildflower Ranch
- Wildflower Ranch - Artisan Series - 60ft. lots
- Wildflower Ranch - 50ft. lots
- 1036 Alberta Spruce Rd
- Wildflower Ranch
- Wildflower Ranch - 50-55
- Wildflower Ranch - 60-65
- Wildflower Ranch
- 16400 Thistle Bend Dr
- 16521 Boston Ivy Dr
- 808 Blue Fescue Dr
- 932 Pelotazo Ave
- Wildflower Ranch - Select Collection
- Wildflower Ranch - Elite Collection
- 613 Bunchberry St
- 605 Bunchberry St
- 609 Bunchberry St
- 629 Bunchberry St
- 637 Bunchberry St
- 16812 Eastern Red Blvd
