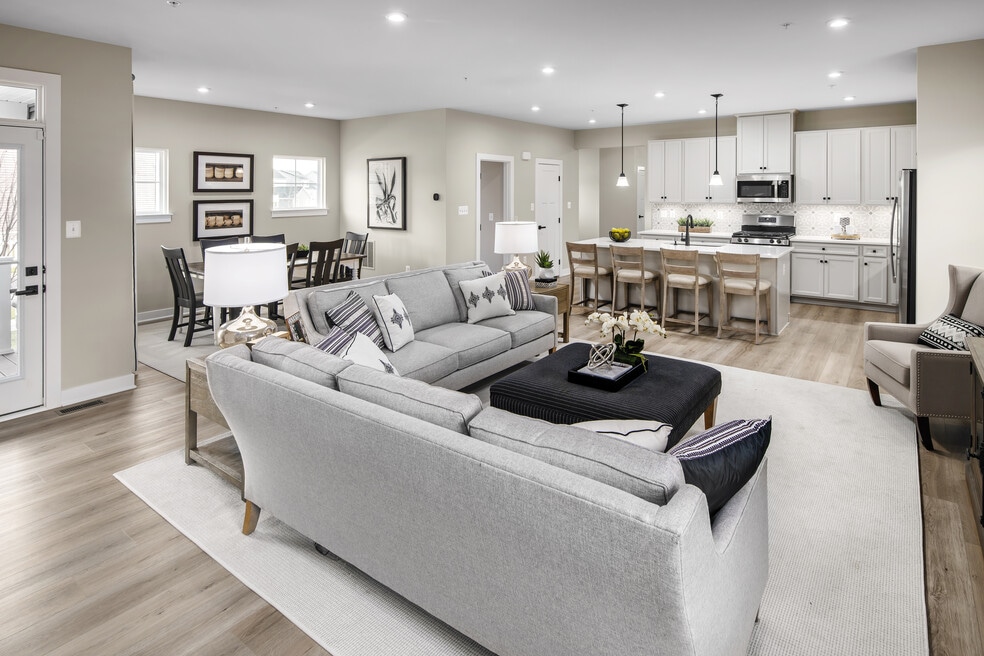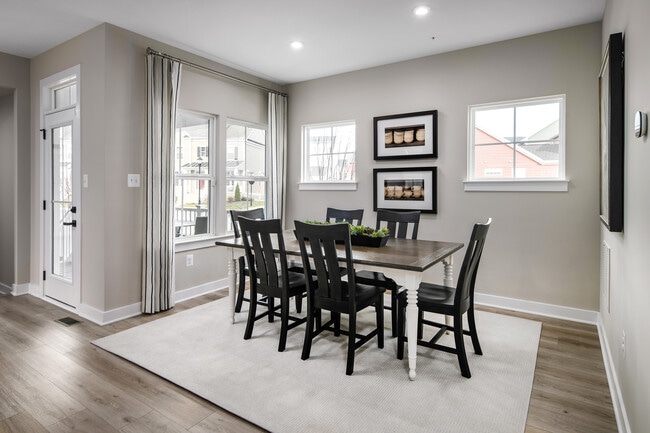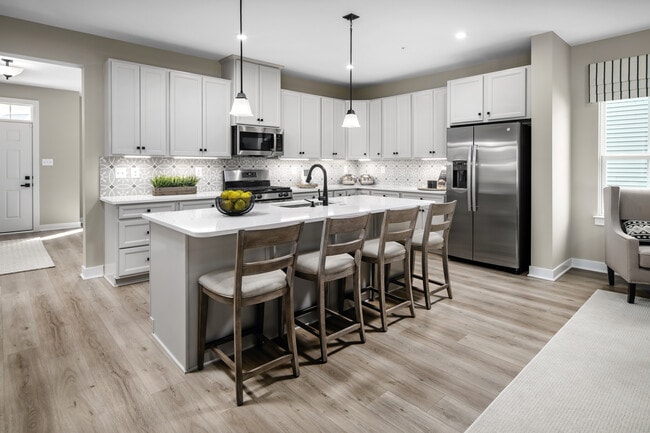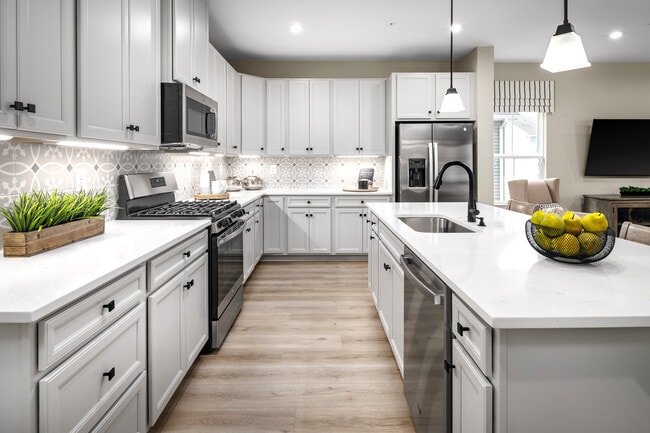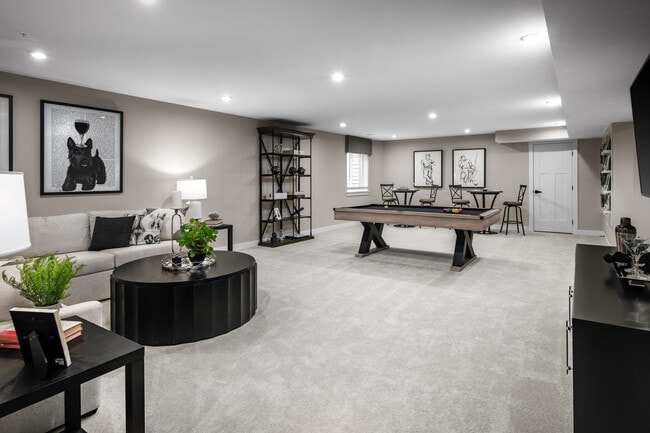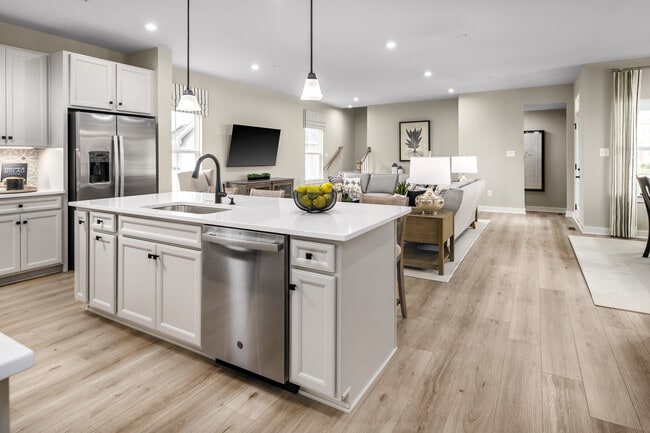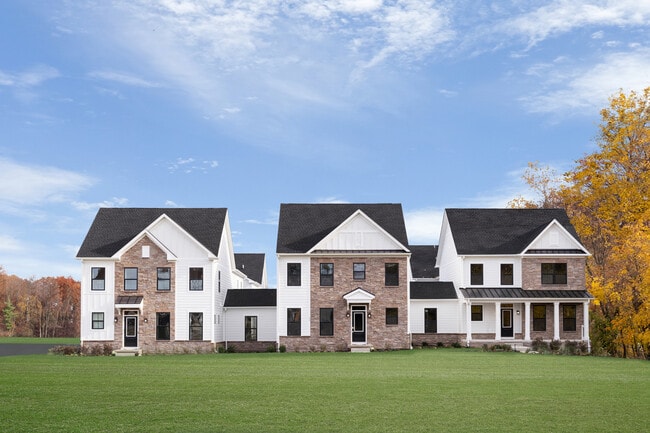
Estimated payment starting at $5,720/month
Highlights
- Fitness Center
- New Construction
- Built-In Refrigerator
- Eastlake Elementary School Rated A-
- Primary Bedroom Suite
- Clubhouse
About This Floor Plan
Welcome to PARQ! A true destination community. The Rockefeller home at PARQ offers the luxury you are looking for in an ultra-convenient location. Live within 1 mile of 287 and 80 in Morris County in a new community with plans for restaurants, upscale shopping, and more. The Rockefeller welcomes you with functional style and ample space. A formal dining room greets you as you enter the large, inviting foyer. Convert the dining room into a study with a full bathroom for additional main-level living. The gourmet kitchen opens to the dinette and family room, the perfect gathering space for guests. Upstairs, double doors lead to your luxurious owner's suite, featuring dual walk-in closets, a gorgeous spa-like en suite bath with a double-bowl vanity, a freestanding soaking tub, and a shower with a seat. The upper level is completed with a loft and two additional bedrooms, each featuring a walk-in closet and a full bathroom. Enjoy the included finished basement for another level of stylish living space. See all that the Rockefeller has to offer. Contact us today to schedule your model home tour!
Sales Office
| Monday | Appointment Only |
| Tuesday - Wednesday |
10:00 AM - 5:00 PM
|
| Thursday | Appointment Only |
| Friday - Saturday |
10:00 AM - 5:00 PM
|
| Sunday |
12:00 PM - 5:00 PM
|
Townhouse Details
Home Type
- Townhome
Parking
- 2 Car Attached Garage
- Rear-Facing Garage
Home Design
- New Construction
Interior Spaces
- 3,816 Sq Ft Home
- 2-Story Property
- Mud Room
- Formal Entry
- Family Room
- Formal Dining Room
- Loft
- Bonus Room
- Flex Room
- Basement
Kitchen
- Breakfast Room
- Eat-In Kitchen
- Breakfast Bar
- Walk-In Pantry
- Oven
- Cooktop
- Built-In Refrigerator
- Dishwasher
- Kitchen Island
- Prep Sink
Bedrooms and Bathrooms
- 3 Bedrooms
- Primary Bedroom Suite
- Dual Closets
- Walk-In Closet
- Jack-and-Jill Bathroom
- Powder Room
- Dual Vanity Sinks in Primary Bathroom
- Private Water Closet
- Freestanding Bathtub
- Soaking Tub
- Bathtub with Shower
- Walk-in Shower
Laundry
- Laundry Room
- Laundry on upper level
- Washer and Dryer
Additional Features
- Covered Patio or Porch
- Optional Finished Basement
Community Details
Recreation
- Fitness Center
- Community Pool
- Recreational Area
Additional Features
- Property has a Home Owners Association
- Clubhouse
Map
Other Plans in Parq
About the Builder
- Parq
- 20 Sandra Dr
- 560 Allentown Rd
- 263 Lake Shore Dr
- The Grove - The Pershing Collection
- 951 N Beverwyck Rd
- 32 Lake Shore Dr
- 171 Old Bloomfield Ave
- 26 Towpath Rd
- 7 Joan Dr
- 739 Mountain Way
- 18 Wiltshire Dr
- 63 U S 46
- 35 Millers Ln
- 22 Mountain Rd
- 1 Bristol Ridge Rd
- 7 Bristol Ridge
- 8 Bristol Ridge
- 9 Bristol Ridge
- 1 Bristol Ridge
Ask me questions while you tour the home.
