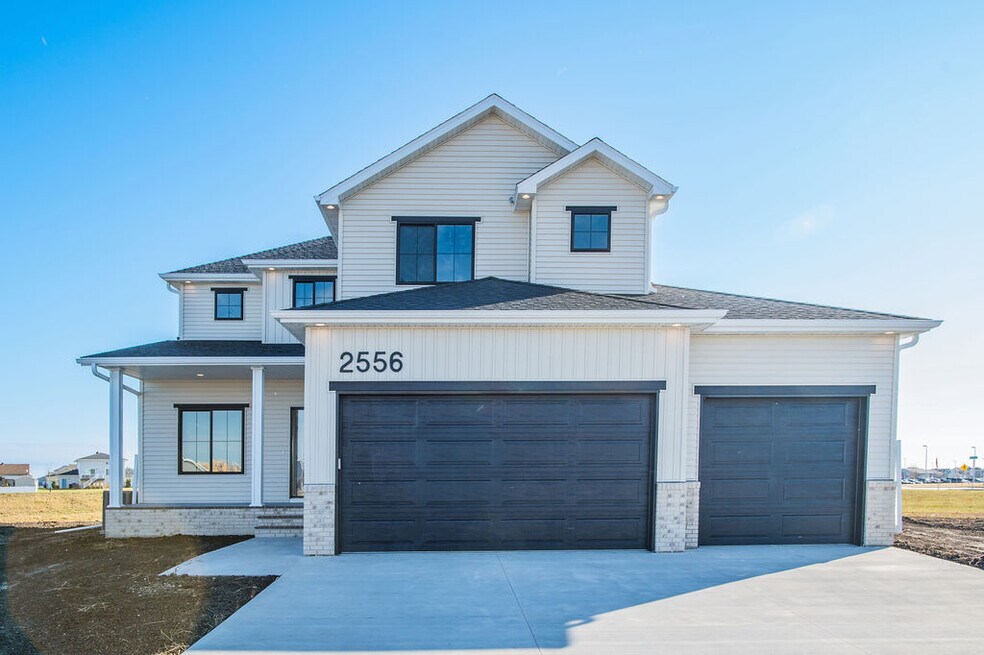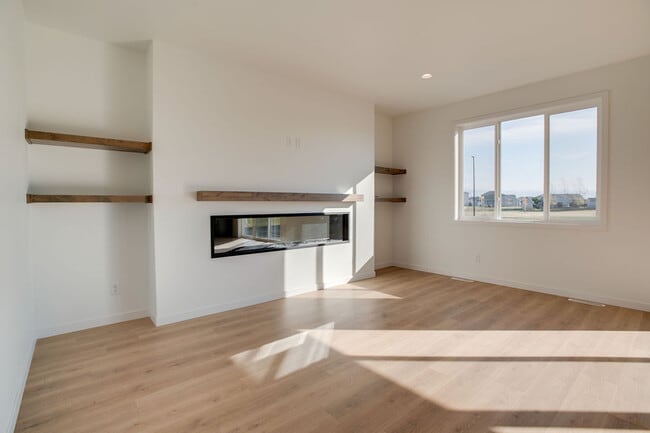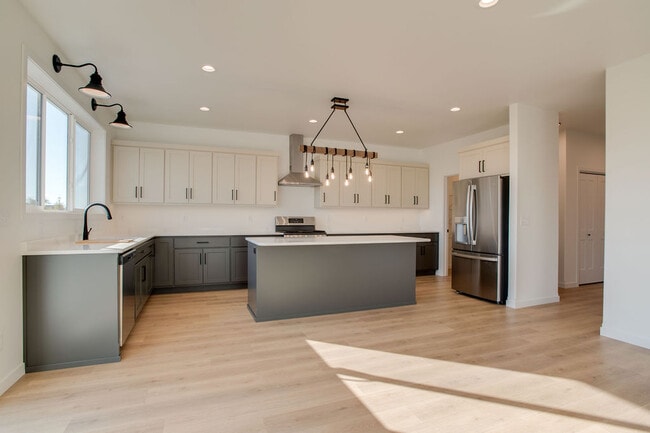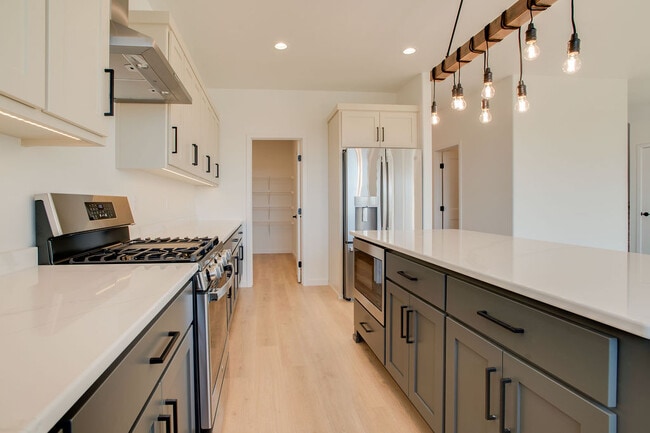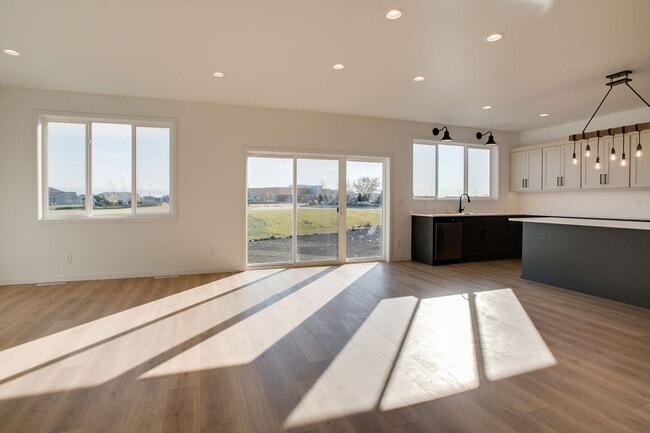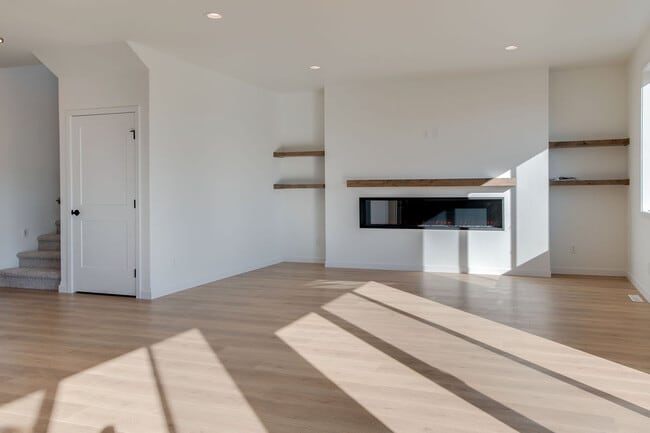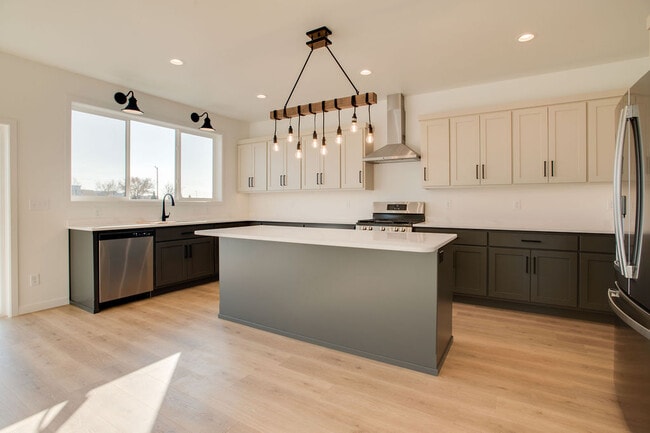
West Fargo, ND 58078
Estimated payment starting at $2,833/month
Highlights
- Fitness Center
- New Construction
- Built-In Refrigerator
- Legacy Elementary School Rated A-
- Primary Bedroom Suite
- Vaulted Ceiling
About This Floor Plan
The beautiful Rockford 2 Story welcomes you from the street with a front cedar porch, and a foyer with an office space. The main level is open with a living room, dining room and kitchen flowing seamlessly together. The kitchen is perfect for families or entertaining with tons of counter space, a kitchen island with 6’ breakfast bar and loads of custom cabinets. Adjacent to the kitchen is a mudroom with two separate closets for storage and a convenient half bath. The upper level continues with 2 large spare bedrooms with walk-in closets, a full bathroom, and centrally located laundry room. The large master suite features vaulted ceilings, a huge walk-in closet, and a bathroom with 7’ vanity, linen closet, shower stall and private toilet. The unfinished basement is designed for 2 more bedrooms, a full bathroom, a family room and a large utility/storage room.
Sales Office
| Monday - Friday |
8:00 AM - 5:00 PM
|
| Saturday - Sunday | Appointment Only |
Home Details
Home Type
- Single Family
Parking
- 3 Car Attached Garage
- Front Facing Garage
Home Design
- New Construction
Interior Spaces
- 2-Story Property
- Vaulted Ceiling
- Mud Room
- Great Room
- Combination Kitchen and Dining Room
- Home Office
- Unfinished Basement
Kitchen
- Breakfast Bar
- Built-In Range
- Range Hood
- Built-In Refrigerator
- Dishwasher
- Kitchen Island
Bedrooms and Bathrooms
- 5 Bedrooms
- Main Floor Bedroom
- Primary Bedroom Suite
- Walk-In Closet
- Powder Room
- Private Water Closet
- Bathtub with Shower
- Walk-in Shower
Laundry
- Laundry Room
- Laundry on upper level
- Washer and Dryer Hookup
Builder Options and Upgrades
- Optional Finished Basement
Utilities
- Central Heating and Cooling System
- High Speed Internet
- Cable TV Available
Community Details
Overview
- Pond in Community
- Greenbelt
Recreation
- Pickleball Courts
- Fitness Center
- Community Pool
- Park
- Trails
Map
Other Plans in The Wilds - The Wilds 21st Addition
About the Builder
- 5816 James Dr W
- 5840 James Dr W
- 5841 James Dr W
- 5847 James Dr W
- 5846 James Dr W
- 5853 James Dr W
- 5859 James Dr W
- 5865 James Dr W
- 5871 James Dr W
- 5868 Ellis Dr W
- 5877 James Dr W
- 5883 James Dr W
- 5851 11th St W
- The Wilds - The Wilds-21st Addition
- 5889 James Dr W
- 5881 11th St W
- 6153 Martin Ln W
- 6159 Martin Ln W
- 991 61 Ave W
- 985 61 Ave W
