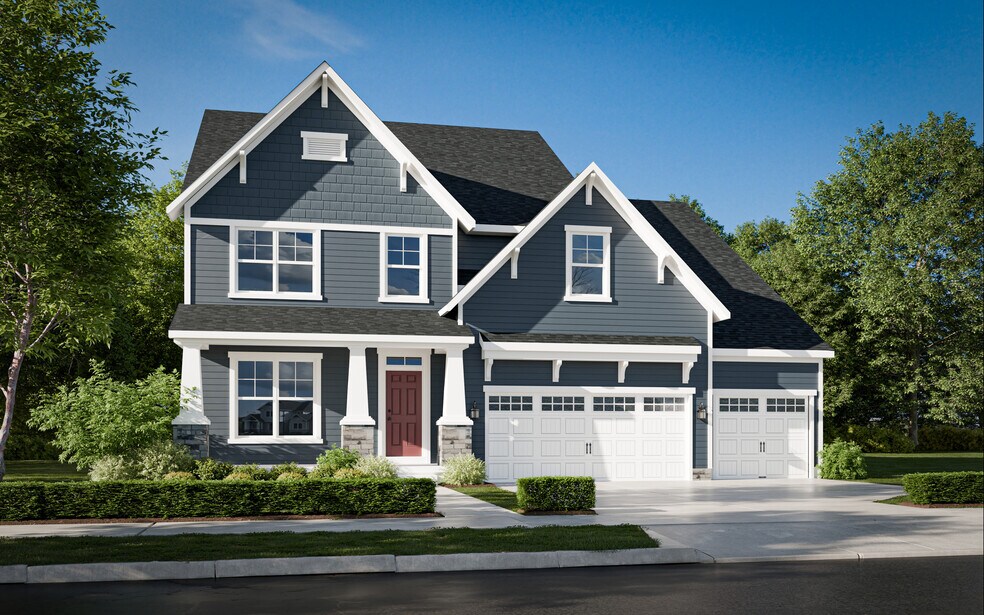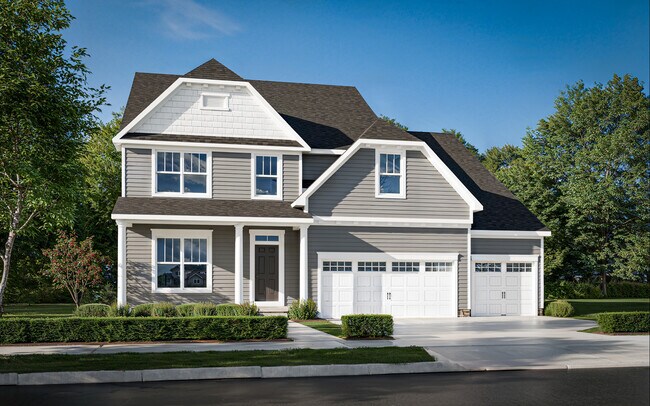
Estimated payment starting at $4,428/month
Highlights
- New Construction
- Primary Bedroom Suite
- Bonus Room
- Arrowhead Elementary School Rated A
- Main Floor Primary Bedroom
- Great Room
About This Floor Plan
The Rockingham is an all-inclusive, multi-level floorplan. With four bedrooms and three and a half baths it offers all of the qualities a home buyer could want. The Shingle, Craftsman, and Folk Victorian exterior options paired with a full front porch are sure to be crowd pleasers with definite curb appeal. The formal dining room is adjacent to the foyer yet easily accessible from the kitchen via the butler’s pantry. The expansive kitchen with center island and walk-in pantry opens to a large dinette area and into the 2-story great room perfect for entertaining. The finished lower level is sure to conjure up thoughts of plush armchairs, good friends, and your favorite team on the big screen. A large owner's retreat resides on its own level with a luxurious bathroom, featuring his and hers walk-in closets. The upper level tops it all off with three secondary bedrooms each with a walk-in closet and a conveniently located laundry room!
Sales Office
All tours are by appointment only. Please contact sales office to schedule.
Home Details
Home Type
- Single Family
Parking
- 3 Car Attached Garage
- Front Facing Garage
- Secured Garage or Parking
Home Design
- New Construction
Interior Spaces
- 2-Story Property
- Mud Room
- Great Room
- Combination Kitchen and Dining Room
- Bonus Room
- Flex Room
- Basement
Kitchen
- Breakfast Area or Nook
- Walk-In Pantry
- Disposal
- Kitchen Fixtures
Bedrooms and Bathrooms
- 4 Bedrooms
- Primary Bedroom on Main
- Primary Bedroom Suite
- Walk-In Closet
- Jack-and-Jill Bathroom
- Powder Room
- Primary bathroom on main floor
- Dual Vanity Sinks in Primary Bathroom
- Private Water Closet
- Bathroom Fixtures
- Bathtub with Shower
- Walk-in Shower
Laundry
- Laundry Room
- Laundry on upper level
Outdoor Features
- Front Porch
Map
Other Plans in Evans Farm - Parkside at Evans Farm
About the Builder
- Winterbrooke Place
- 1241 Peachblow Rd
- Winterbrooke Place
- 425 Zelkova Ln
- Glenross
- 440 Cardinal Point Dr Unit Lot 14006
- 434 Cardinal Point Dr Unit Lot 14007
- 391 Cardinal Point Dr Unit Lot 13983
- 373 Cardinal Point Dr Unit Lot 13986
- 3689 Piatt Rd Unit 2
- Berlin Bluffs
- 2723 Cleo St Unit Lot 3516
- Piatt Preserve
- Howard Farms
- 2893 Cleo St Unit Lot 3523
- 250 Alicia Kelton Dr
- Hyatts Meadows
- Evans Farm - Parkside at Evans Farm
- Evans Farm - The Villas at Evans Farm
- 820 Alicia Kelton Dr

