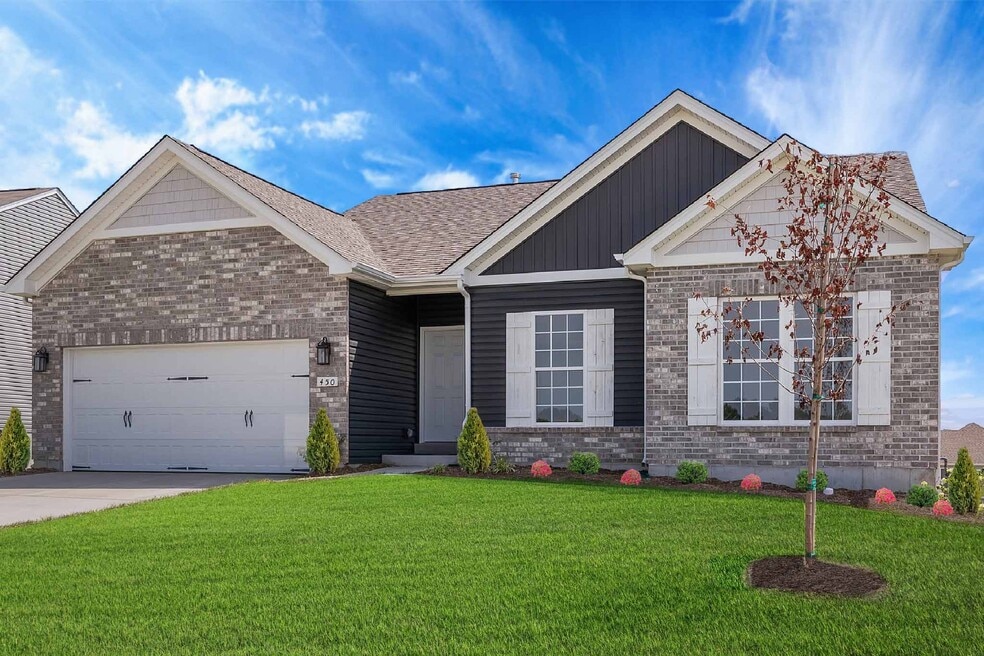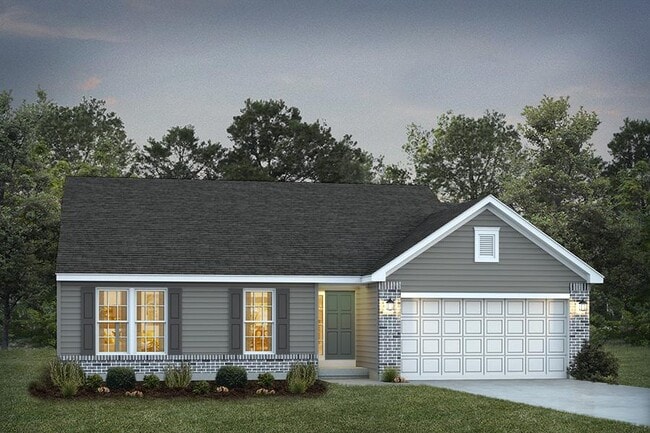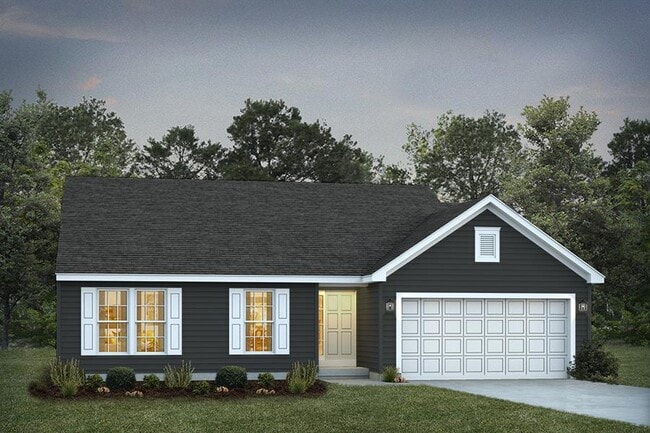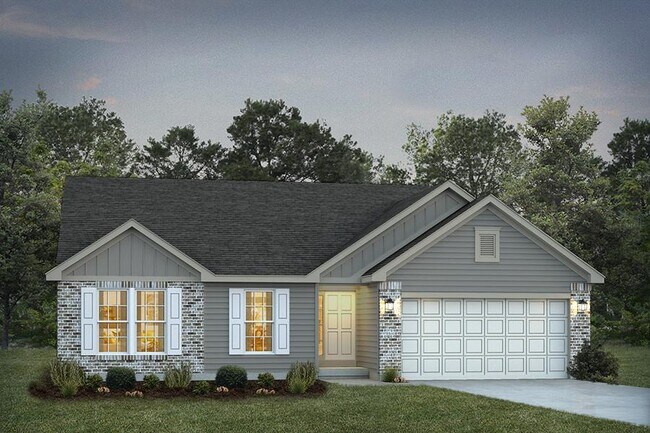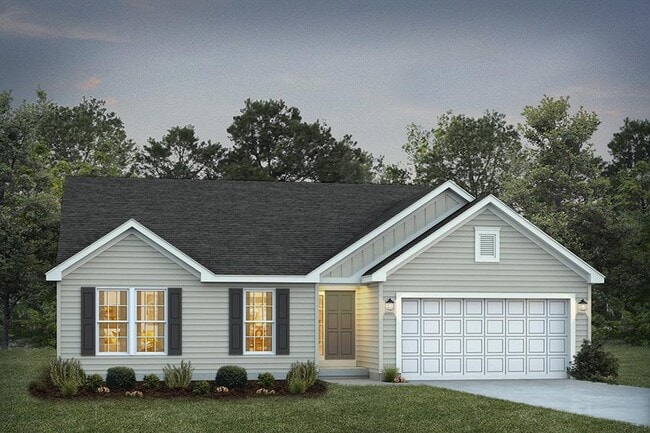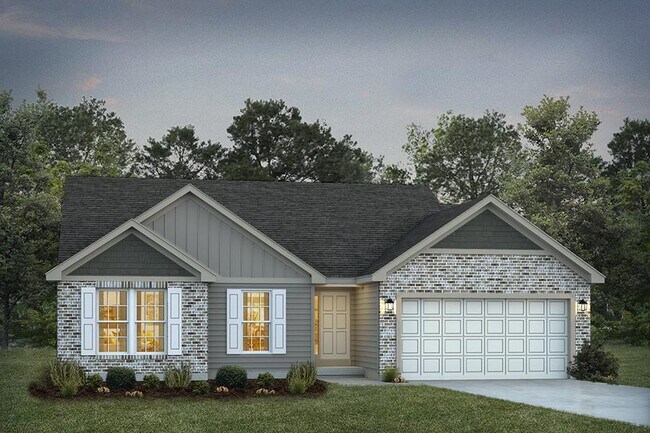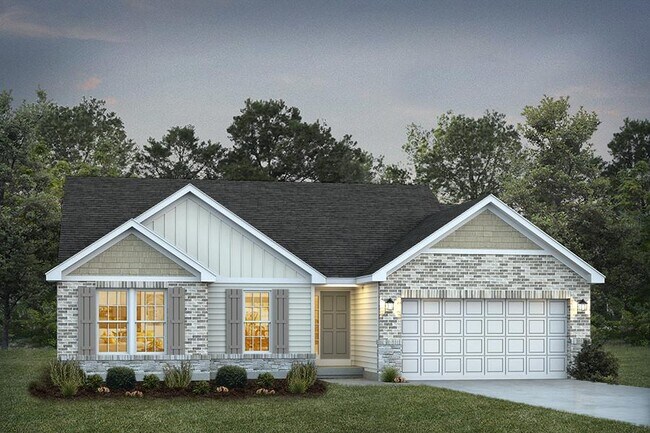
Estimated payment starting at $1,928/month
Total Views
28,039
3 - 4
Beds
2
Baths
1,556
Sq Ft
$198
Price per Sq Ft
Highlights
- New Construction
- Community Lake
- Hiking Trails
- Fishing
- Great Room
- White Kitchen Cabinets
About This Floor Plan
The Rockport is a classic series ranch home featuring 3 Bedrooms, two bathrooms, a main floor Laundry, and a 2-car Garage. The home offers a spacious Great Room, a beautifully sunlit Dining Area, and Kitchen with an oversized island for additional seating. The Owners’ Suite is the perfect retreat, featuring a spacious Walk-in Closet and private Bath. Personalize your Rockport with options like a bay window, fireplace, or Deluxe Owner’s Bath. Add an optional Rec Room or lower level Bedroom for even more space. You can use our home design tool to see how to personalize your home or contact us to schedule a consultation today.
Sales Office
Hours
| Monday - Thursday |
10:00 AM - 6:00 PM
|
| Friday |
1:00 PM - 6:00 PM
|
| Saturday - Sunday |
11:00 AM - 5:00 PM
|
Sales Team
Brett Ellis
Office Address
18800 Fremont Trl
Warrenton, MO 63383
Home Details
Home Type
- Single Family
HOA Fees
- $33 Monthly HOA Fees
Parking
- 2 Car Attached Garage
- Front Facing Garage
Taxes
- No Special Tax
Home Design
- New Construction
Interior Spaces
- 1,556 Sq Ft Home
- 1-Story Property
- Recessed Lighting
- Fireplace
- Great Room
- Dining Area
- Unfinished Basement
Kitchen
- Built-In Oven
- Built-In Range
- Built-In Microwave
- Dishwasher
- Kitchen Island
- White Kitchen Cabinets
- Disposal
Flooring
- Carpet
- Vinyl
Bedrooms and Bathrooms
- 3-4 Bedrooms
- Walk-In Closet
- 2 Full Bathrooms
- Primary bathroom on main floor
- Split Vanities
- Dual Vanity Sinks in Primary Bathroom
- Bathtub with Shower
- Walk-in Shower
Laundry
- Laundry Room
- Laundry on main level
- Washer and Dryer Hookup
Accessible Home Design
- Hand Rail
Utilities
- Central Heating and Cooling System
- Wi-Fi Available
- Cable TV Available
Community Details
Overview
- Association fees include ground maintenance
- Community Lake
Amenities
- Restaurant
Recreation
- Fishing
- Park
- Hiking Trails
Map
Move In Ready Homes with this Plan
Other Plans in Estates at Pinckney Ridge
About the Builder
Rolwes Company is the trusted home builder St. Louis, MO homebuyers turn to year after year for quality workmanship, innovative design, and attentive service. As a respected Saint Louis new home builder, We strive for your complete satisfaction with your new home, your community, and your entire building experience. Rolwes Co. offers new homes in the metropolitan areas of St. Louis County, St. Charles County, Lincoln County, Jefferson County, Franklin County, Warren County.
Frequently Asked Questions
How many homes are planned at Estates at Pinckney Ridge
What are the HOA fees at Estates at Pinckney Ridge?
How many floor plans are available at Estates at Pinckney Ridge?
How many move-in ready homes are available at Estates at Pinckney Ridge?
Nearby Homes
- Estates at Pinckney Ridge
- 0 Unknown Unit MIS25074536
- 0 Unknown Unit MIS25074694
- 0 Unknown Unit MIS25074528
- 0 Unknown Unit MIS25074531
- 0 Unknown Unit MIS25074699
- 0 Unknown Unit MIS25074540
- 0 Unknown Unit MIS25074696
- 0 Unknown Unit MIS25074614
- 0 Unknown Unit MIS25074589
- 0 Unknown Unit MIS25074705
- 0 Unknown Unit MIS25074703
- 0 Unknown Unit MIS25074700
- 0 Unknown Unit MIS25074931
- 0 Unknown Unit MIS26008953
- 0 Unknown Unit MIS26008873
- 0 Unknown Unit MIS25074704
- 0 Unknown Unit MIS25074602
- 19922 Mockingbird Ln
- 0 T Warren Road Warrenton Mo 63383
Your Personal Tour Guide
Ask me questions while you tour the home.
