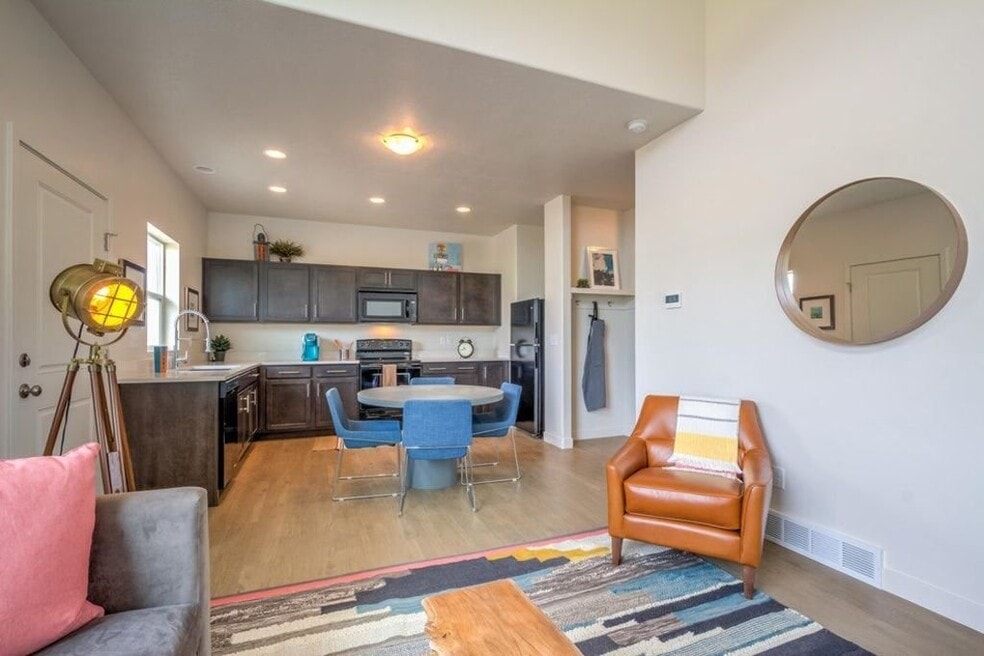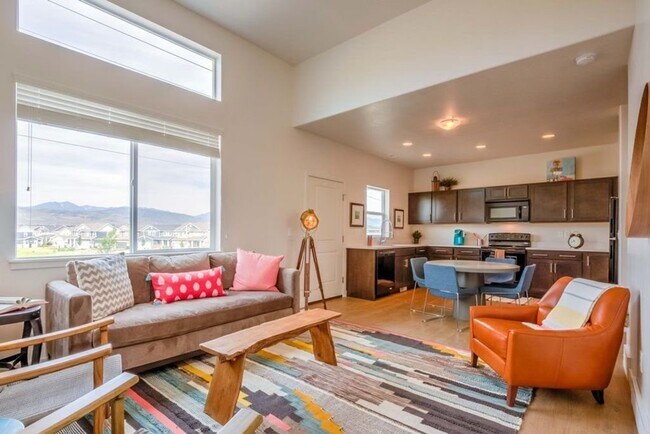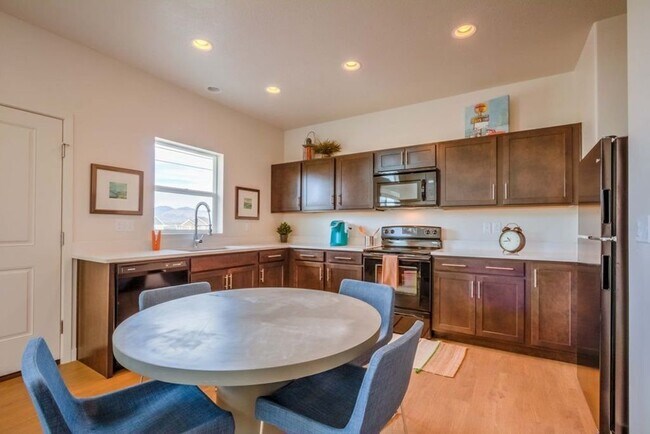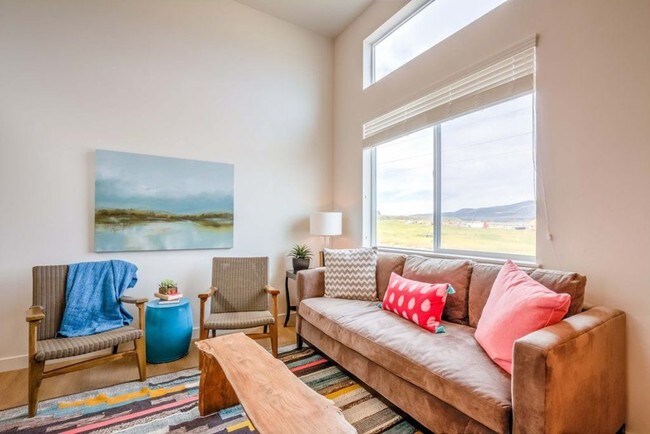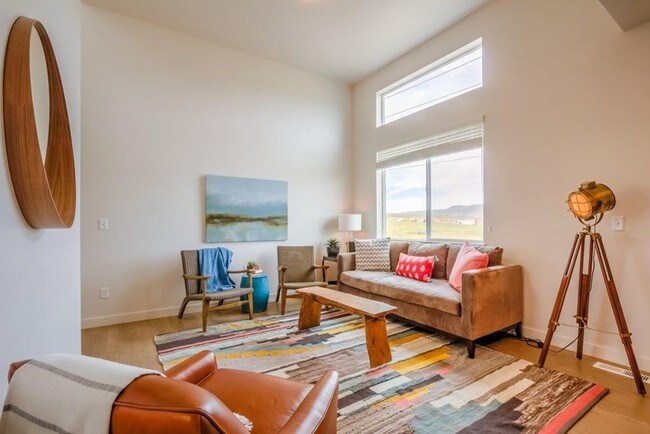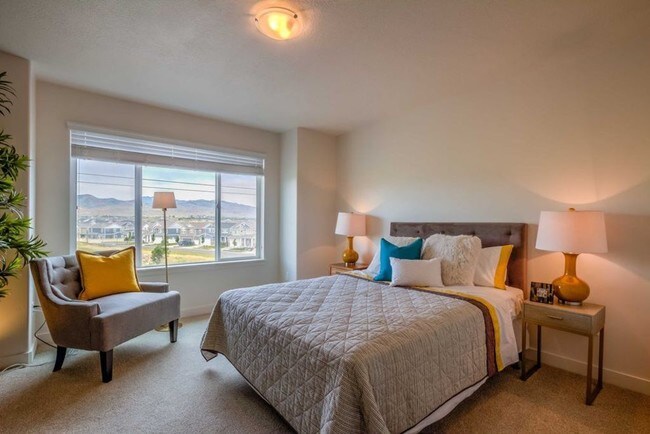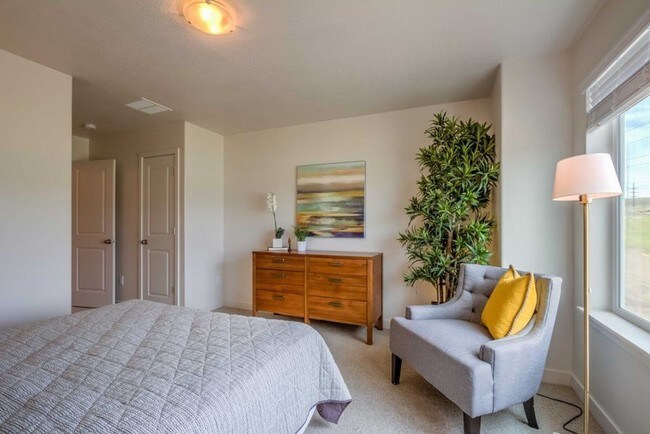About Rockwell Village
Nestled against the backdrop of the Wasatch mountains, Rockwell Village is located in a quiet enclave, just south of 14600 South and 500 West. Conveniently situated between Utah and Salt Lake counties, its close proximity to trails, parks, and shopping provides the ultimate fusion of urban and outdoor living. Our contemporary designs feature smart home technology, quartz counter tops, and a full size washer and dryer.
Rockwell Village is an apartment located in Salt Lake County, the 84065 Zip Code, and the Southland Elementary School, Oquirrh Hills Middle School, and Riverton High School attendance zone.

Pricing and Floor Plans
3 Bedrooms
Yellowstone 3-Bed w/Unfinished Basement
$2,450
3 Beds, 2 Baths, 1,785 Sq Ft
https://imagescdn.homes.com/i2/f3Y4Cr7jqrHZSKdRrEA8qy-JILgoTWvLbfayk9ChGJU/116/banner-hill-townhomes-bluffdale-ut.jpg?p=1
| Unit | Price | Sq Ft | Availability |
|---|---|---|---|
| 163 | $2,450 | 1,785 | Now |
Timberline 3-Bed w/Unfinished Basement
$2,650
3 Beds, 2 Baths, 2,012 Sq Ft
https://imagescdn.homes.com/i2/anF3eCmloWlYT2LlXT2FYpb1g3bUveGkEK4goaLw-9I/116/banner-hill-townhomes-bluffdale-ut-5.jpg?p=1
| Unit | Price | Sq Ft | Availability |
|---|---|---|---|
| 164 | $2,650 | 2,012 | Oct 18 |
Fees and Policies
The fees below are based on community-supplied data and may exclude additional fees and utilities. Use the Rent Estimate Calculator to determine your monthly and one-time costs based on your requirements.
Utilities And Essentials
One-Time Basics
Due at ApplicationPets
Personal Add-Ons
Situational
Property Fee Disclaimer: Standard Security Deposit subject to change based on screening results; total security deposit(s) will not exceed any legal maximum. Resident may be responsible for maintaining insurance pursuant to the Lease. Some fees may not apply to apartment homes subject to an affordable program. Resident is responsible for damages that exceed ordinary wear and tear. Some items may be taxed under applicable law. This form does not modify the lease. Additional fees may apply in specific situations as detailed in the application and/or lease agreement, which can be requested prior to the application process. All fees are subject to the terms of the application and/or lease. Residents may be responsible for activating and maintaining utility services, including but not limited to electricity, water, gas, and internet, as specified in the lease agreement.
Map
- 2184 W Kimber Ln
- 2162 W Kimber Ln
- 2534 W Adelaide Dr
- 2572 Mont Sur Dr
- 12658 Old Fort Cir
- 12867 S 2200 W
- 12900 S 2200 W
- 2079 W 12060 S
- 12875 S Aspen Glen Cir
- Sterling Plan at Parkside Riverton - Parkside Townhomes
- 1962 W 12110 S
- 12325 S Redwood Rd
- 12317 S Redwood Rd
- 12978 S 2420 W
- 12228 S Madison View Dr
- 1741 W 12120 S
- 1661 W Madison View Dr
- 1056 W Kate Springs Ln S Unit 10
- 1646 Madison Ridge Ln
- 2303 W Cynthia Ann Cir
- 12674 S Sienna Meadows Way
- 12706 Roll Save Ln
- 1882 W 13070 S
- 12332 S Margaret Rose Dr Unit Riverton Basement Apt
- 1502 W Sparta Way
- 11338 S 2700 W Unit basement apartment
- 11896 S Reeves Ln
- 11743 S District View Dr
- 11747 S Siracus Dr
- 3418 W Aprica Ct
- 13643 S Lunday Ln
- 14035 S Market View Dr
- 4333 W Park Hollow Ln
- 3857 W Ivey Ranch Rd Unit ID1249832P
- 604 W Park Presidio Way
- 10428 S 2775 W Unit A
- 3657 W Sunrise Sky Ln
- 13077 S Kruger Ln
- 13601 S 600 W
- 461 W 13490 S
