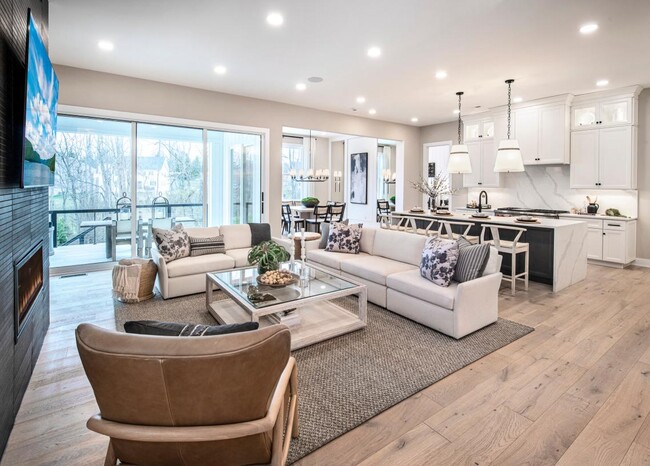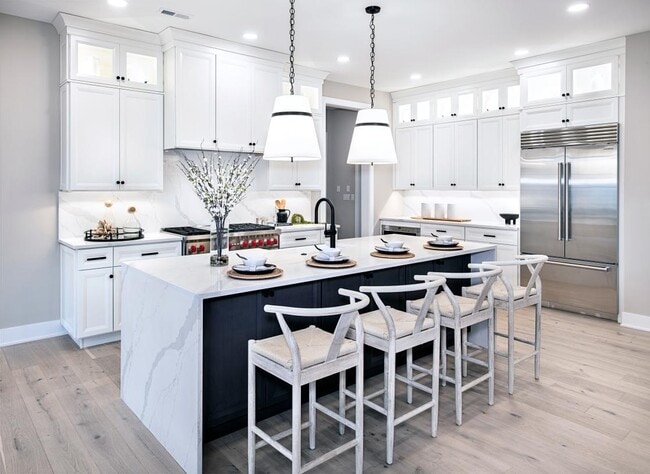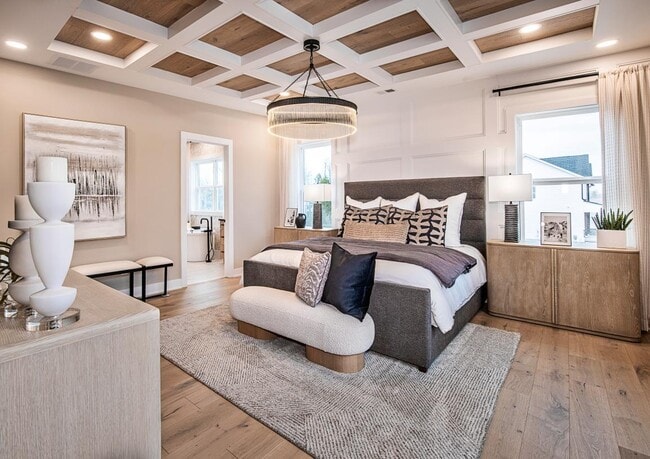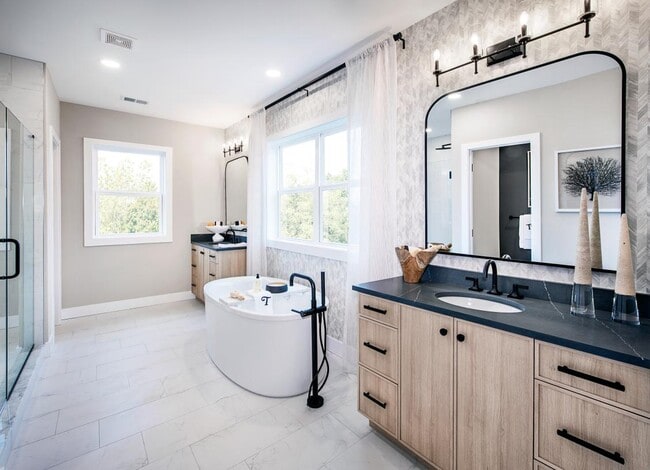
Collegeville, PA 19426
Estimated payment starting at $6,701/month
Highlights
- New Construction
- Primary Bedroom Suite
- Great Room
- South Elementary School Rated A
- Loft
- Mud Room
About This Floor Plan
The stunning Rollins features versatile spaces for a modern lifestyle. The airy open floor plan opens with a grand foyer that flows past an elegant dining room into a spacious great room, perfect for hosting gatherings. Adjacent to a bright casual dining area and a useful workspace, the thoughtfully designed kitchen features a large center island with breakfast bar, plentiful cabinet and counter space, and a walk-in pantry. Enjoy the convenience of a main-level flex room ideal for a home office or hobby area, as well as a loft on the second level that can serve as additional living space or a play area. The primary bedroom is a serene retreat offering two walk-in closets and a relaxing primary bath with dual sinks, a luxe shower with seat, and a private water closet. Three roomy secondary bedrooms offer walk-in closets two share a full bathroom with a separate vanity area, and one shares a full hall bath. Other notable features include a laundry room on the bedroom level, an everyday entry, and a first-floor powder room.
Builder Incentives
Your perfect home is waiting for you. Unlock exclusive savings on select homes during Toll Brothers National Sales Event, 1/24-2/8/26.* Talk to an expert for details.
Sales Office
| Monday |
3:00 PM - 5:00 PM
|
| Tuesday - Sunday |
10:00 AM - 5:00 PM
|
Home Details
Home Type
- Single Family
Parking
- 2 Car Attached Garage
- Side Facing Garage
Home Design
- New Construction
Interior Spaces
- 3,677 Sq Ft Home
- 2-Story Property
- Main Level 10 Foot Ceilings
- Upper Level 9 Foot Ceilings
- Mud Room
- Formal Entry
- Great Room
- Formal Dining Room
- Home Office
- Loft
- Flex Room
- Unfinished Basement
Kitchen
- Breakfast Area or Nook
- Eat-In Kitchen
- Breakfast Bar
- Walk-In Pantry
- Kitchen Island
Bedrooms and Bathrooms
- 4-5 Bedrooms
- Primary Bedroom Suite
- Dual Closets
- Walk-In Closet
- Jack-and-Jill Bathroom
- Powder Room
- Secondary Bathroom Double Sinks
- Dual Vanity Sinks in Primary Bathroom
- Private Water Closet
- Bathtub with Shower
- Walk-in Shower
Laundry
- Laundry Room
- Laundry on upper level
- Washer and Dryer Hookup
Additional Features
- Front Porch
- Minimum 0.46 Acre Lot
Community Details
- No Home Owners Association
- Greenbelt
Map
Other Plans in Linden Ridge
About the Builder
- Linden Ridge
- Boxwood
- Hearthfield
- 183 Kline Rd
- Canterbury Meadows
- Charterfield Landing
- 123 Beacon Ct Unit 10205
- Lot 2 Hollow Rd
- 0 Bridge St Unit PAMC2141050
- 165 W Ridge Pike
- 545 N Lewis Rd
- Laney Craftsman
- 235 2nd Ave Unit 2
- 227 2nd Ave Unit 6
- 1046 Bridge Rd Unit 1
- 1048 Bridge Rd Unit 2
- 1050 Bridge Rd Unit 3
- 1052 Bridge Rd Unit 4
- 1054 Bridge Rd Unit 5
- 1056 Bridge Rd Unit 6






