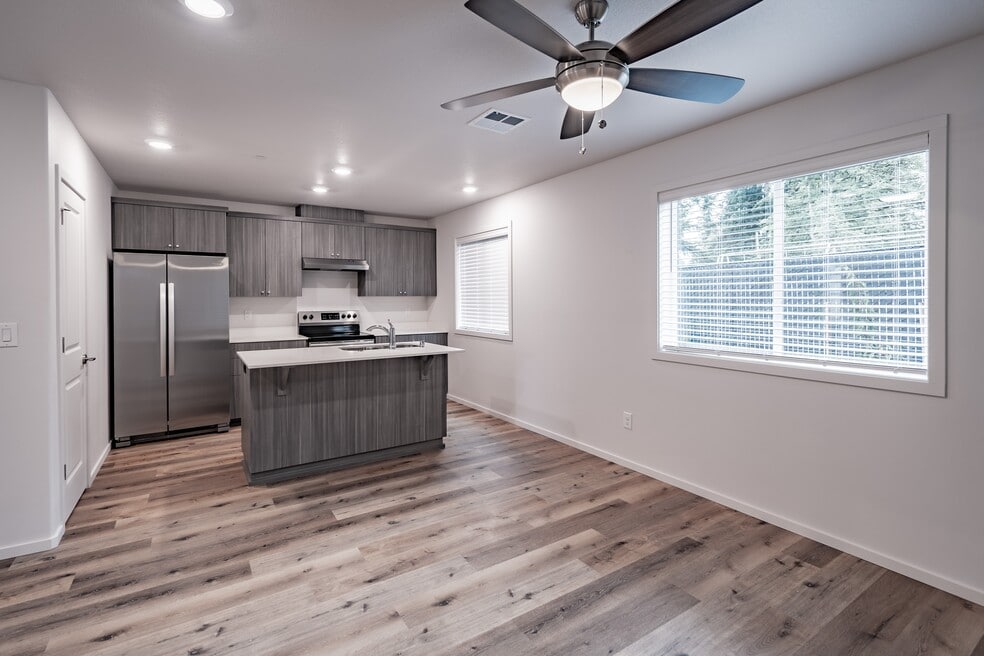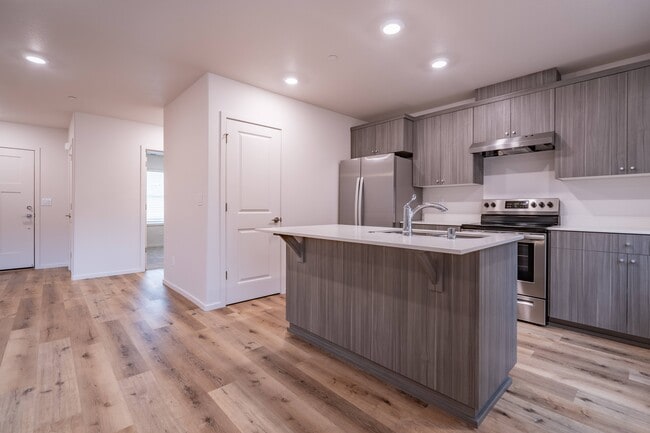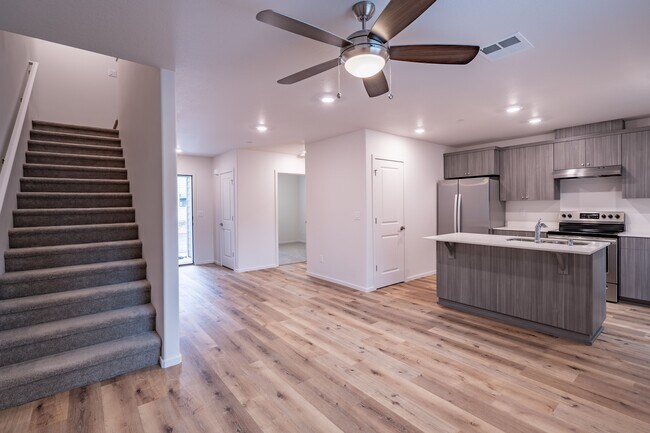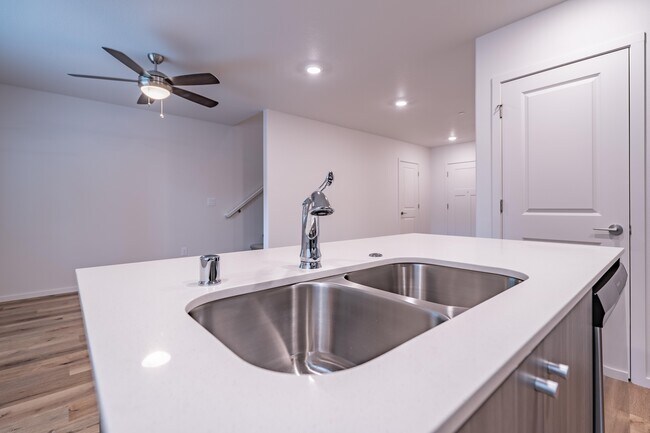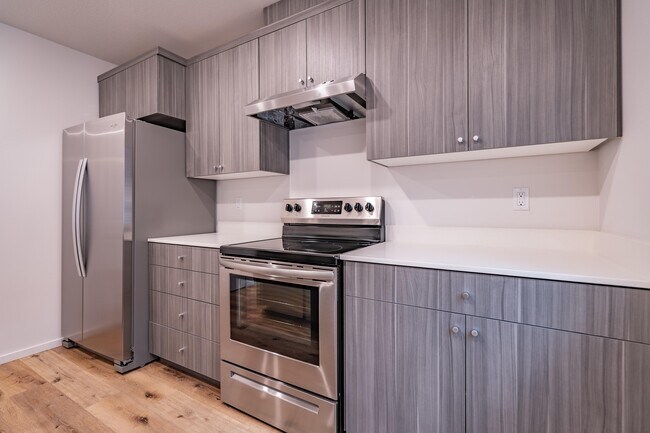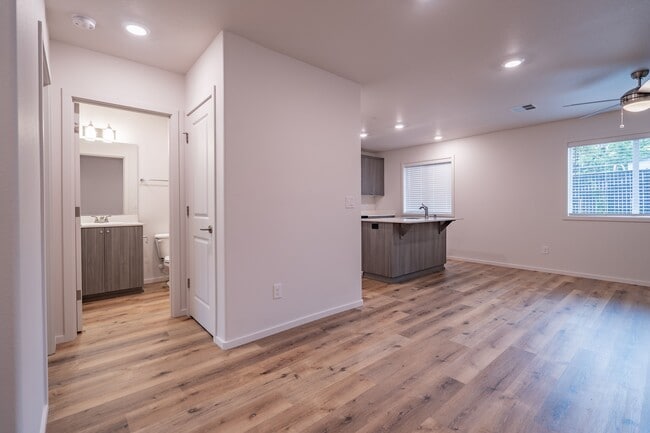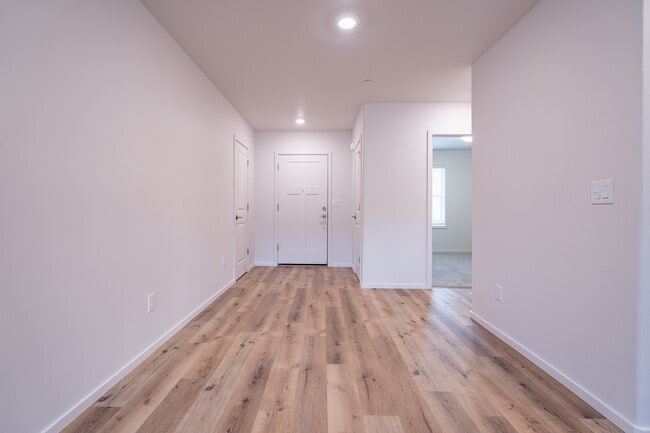About Roosevelt Commons
Our townhomes at Roosevelt Commons are built with quality and comfort in mind. The front entrance sets the tone for spacious open-floor living and leads you into the great room with an attached kitchen featuring slab counters, top-of-the-line cabinetry, and high-end stainless steel appliances. Spacious four bedrooms including an on-suite bath, a laundry room, and 3 full bathrooms are tucked away upstairs. These homes border the lush Burnt Bridge Creek Trail, a stunning 8-mile nature trail as well as several local parks within close proximity. Nearby highway access makes commuting a breeze, and there is a variety of shopping and restaurants in the area.

Pricing and Floor Plans
4 Bedrooms
4 Bedroom 3 Bath
$2,199 - $2,560
4 Beds, 3 Baths, 1,393 Sq Ft
https://imagescdn.homes.com/i2/M6-K3LiZ87riw_M7NWT1fKIjjp0KCxu_6puYVpGf7nc/116/roosevelt-commons-vancouver-wa.jpg?p=1
| Unit | Price | Sq Ft | Availability |
|---|---|---|---|
| 13C | $2,560 | 1,393 | Nov 29 |
| 18D | $2,560 | 1,393 | Dec 25 |
Fees and Policies
The fees below are based on community-supplied data and may exclude additional fees and utilities. Use the Rent Estimate Calculator to determine your monthly and one-time costs based on your requirements.
Pets
Property Fee Disclaimer: Standard Security Deposit subject to change based on screening results; total security deposit(s) will not exceed any legal maximum. Resident may be responsible for maintaining insurance pursuant to the Lease. Some fees may not apply to apartment homes subject to an affordable program. Resident is responsible for damages that exceed ordinary wear and tear. Some items may be taxed under applicable law. This form does not modify the lease. Additional fees may apply in specific situations as detailed in the application and/or lease agreement, which can be requested prior to the application process. All fees are subject to the terms of the application and/or lease. Residents may be responsible for activating and maintaining utility services, including but not limited to electricity, water, gas, and internet, as specified in the lease agreement.
Map
- 0 Falk Rd
- 2727 Rossiter Ln
- 13 Algona Dr
- 4311 Plomondon St
- 3317 Falk Rd
- 3306 NE 43rd Place
- 5505 NE 43rd Place
- 4456 NE Nicholson Loop
- 3921 E 4th Plain Blvd Unit 54
- 3921 E Fourth Plain Blvd
- 3921 E Fourth Plain Blvd Unit 53
- 3909 E Fourth Plain Blvd Unit 11
- 3909 E Fourth Plain Blvd Unit 4
- 3909 E Fourth Plain Blvd Unit 61
- 3909 E Fourth Plain Blvd
- 3909 E 4th Plain Blvd Unit 47
- 3917 NE 35th Cir
- 0 NE 38th St Unit 14 351274999
- 0 NE 38th St Unit 20 110815407
- 0 NE 38th St Unit 19 708684594
- 2920 Falk Rd
- 3100 Falk Rd
- 2011 Brandt Rd
- 4500 Nicholson Rd
- 4710 Plomondon St
- 3804 E 18th St
- 1612 Bryant St
- 4601 E 18th St
- 3114 NE 57th Ave
- 2909 NE 57th Ave
- 3009 NE 57th Ave
- 3214 NE 62nd Ave
- 2600 T St
- 2700 E 5th St
- 4317 NE 66th Ave
- 7401 NE 18th St
- 4705 NE 66th Ave
- 7531 NE 18th St
- 4714 NE 72nd Ave
- 4602 NE 72nd Ave
