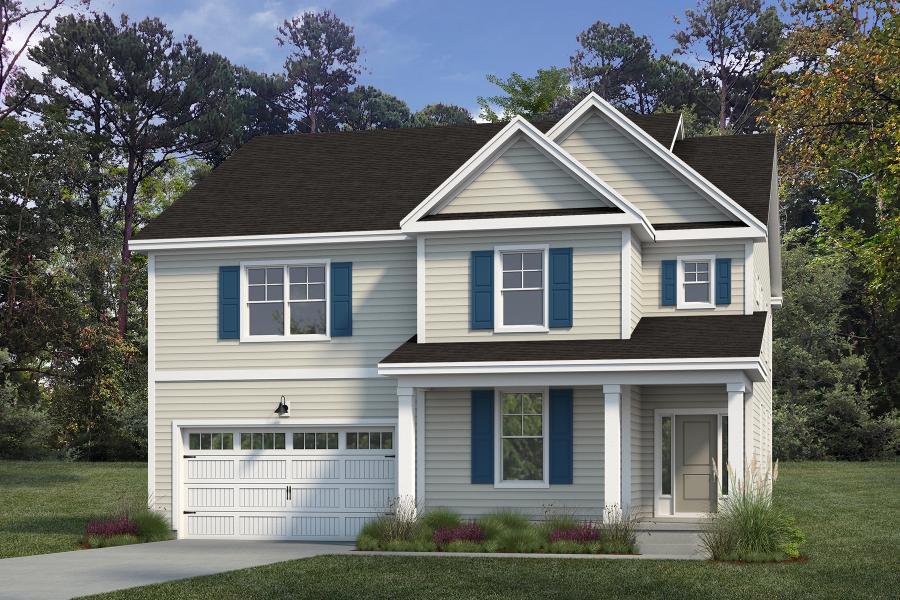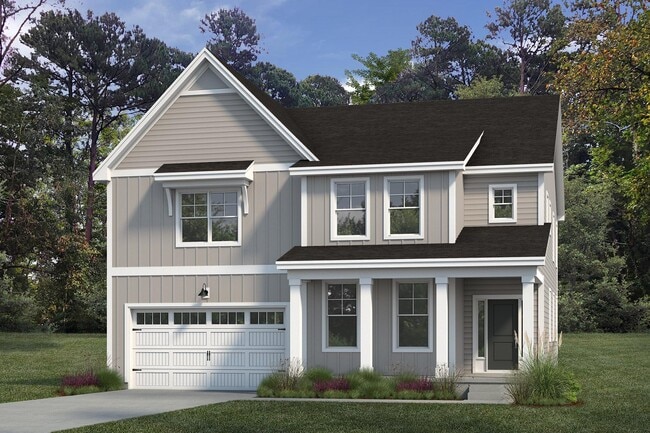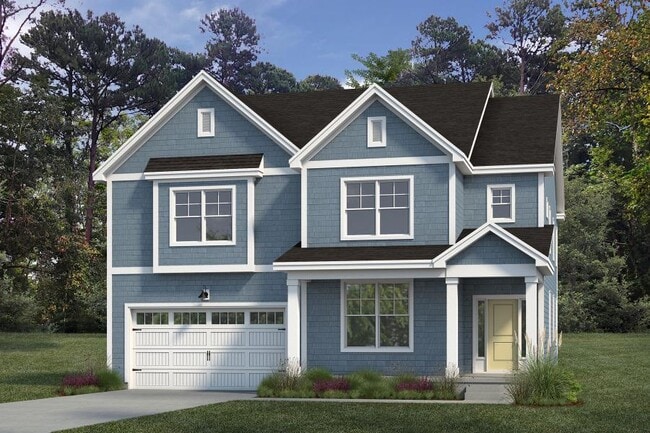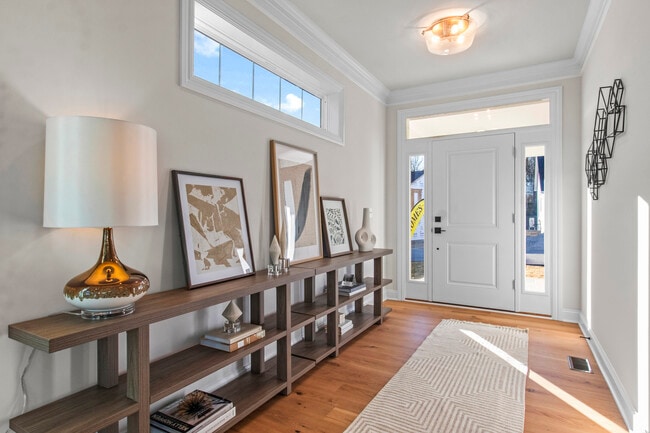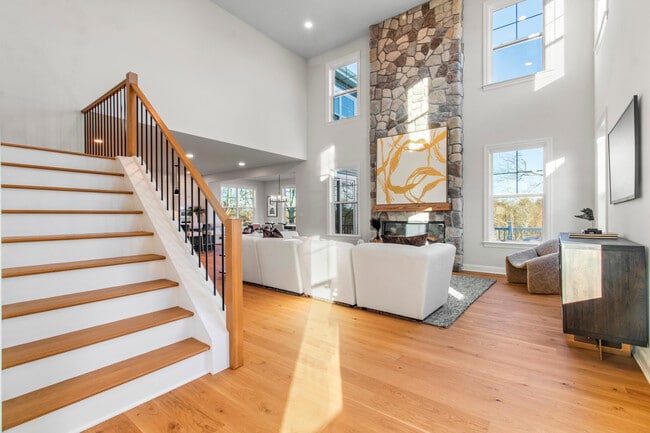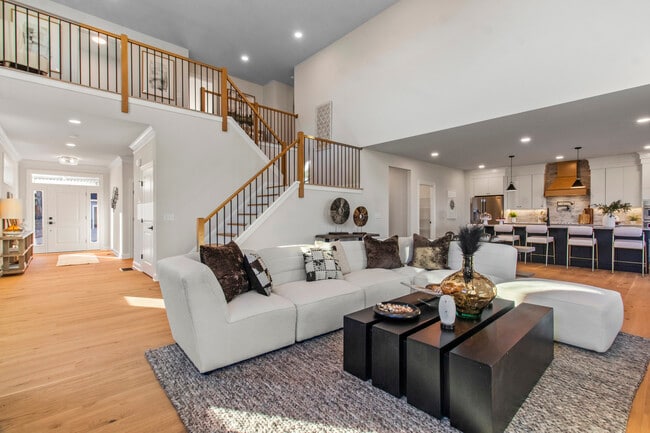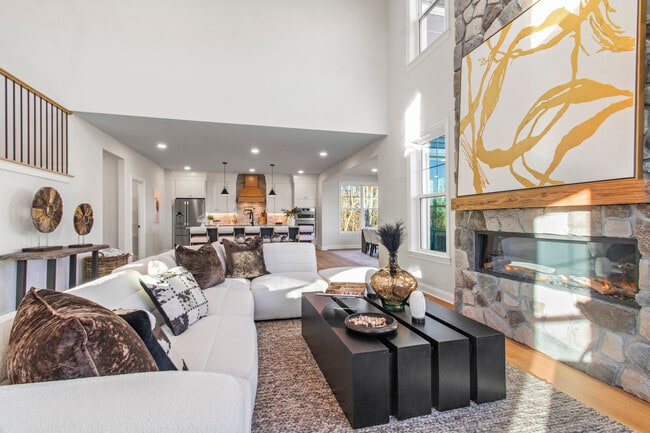
Stonington, CT 06379
Estimated payment starting at $6,278/month
Highlights
- New Construction
- Primary Bedroom Suite
- Home Office
- Stonington Middle School Rated A-
- Deck
- Front Porch
About This Floor Plan
The Roosevelt offers 3,165 square feet of thoughtfully designed living with 3 bedrooms and 2.5 baths upstairs. Its open layout creates a sense of light and space, anchored by a stunning staircase that makes a striking statement. The large kitchen with a big island and walk-in pantry flows into a bright dining area and a family room with tall ceilings, providing a warm, welcoming hub for everyday life. A private study completes the main level, adding versatility and balance. Personalize finishes and features at our award-winning Design Center. Built Zero Energy Ready, the Roosevelt ensures comfort, healthier air, and energy efficiency for years to come.
Sales Office
All tours are by appointment only. Please contact sales office to schedule.
Home Details
Home Type
- Single Family
HOA Fees
- $305 Monthly HOA Fees
Parking
- 2 Car Attached Garage
- Front Facing Garage
Home Design
- New Construction
Interior Spaces
- 2-Story Property
- Family Room
- Dining Room
- Home Office
- Kitchen Island
- Laundry on upper level
- Unfinished Basement
Bedrooms and Bathrooms
- 3 Bedrooms
- Primary Bedroom Suite
- Walk-In Closet
- Powder Room
- Double Vanity
- Private Water Closet
Outdoor Features
- Deck
- Front Porch
Map
Other Plans in The Enclave at Barn Island
About the Builder
- The Enclave at Barn Island
- 18 No Bottom Ridge Ridge
- 9 Champlin Dr
- 6 Fox Run Run
- 4 Quail Run
- 17 E Hills Rd
- 93A S Broad St
- 20 Browning Rd
- Lot 2, 770 Pequot Trail
- 0 Iroquois Ave
- 3 Joseph Ln
- 101 Ashaway Rd
- 103 Ashaway Rd
- 414 Liberty St
- 770 Pequot Trail
- 22 Breach Dr
- 174 Montauk Ave
- 59 Montauk Ave
- 301 Montauk Ave
- 53 Bradford Rd
