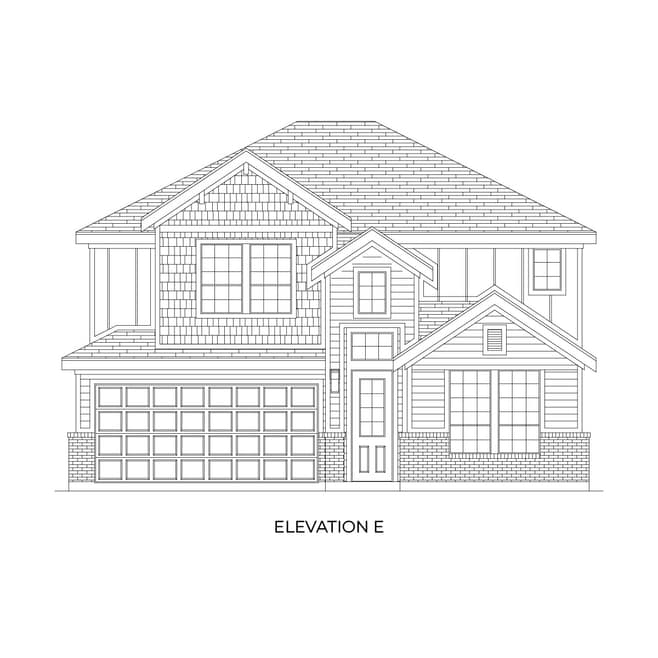
Estimated payment starting at $2,899/month
Highlights
- New Construction
- Recreation Room
- Main Floor Primary Bedroom
- Melissa Middle School Rated A
- Vaulted Ceiling
- Mud Room
About This Floor Plan
Explore the Roosevelt Select F Floor Plan The Roosevelt Select F offers 5 bedrooms, 3 bathrooms, and 3105 sq ft of thoughtfully designed living space that adapts to your needs. From everyday routines to special moments, this layout is built to support how you live — with comfort, functionality, and style in mind. Features like Gameroom, 2 Primary Closets, and Vaulted Ceilings create a flexible foundation for personalization and convenience. Whether you're relaxing, hosting, working from home, or simply enjoying daily life, the Roosevelt Select F provides the right spaces in the right places. Available in select First Texas Homes communities across DFW, this plan can be tailored with a variety of structural options and design finishes. Explore the Roosevelt Select F today and discover how First Texas Homes makes it easy to create a home that feels truly yours.
Sales Office
| Monday |
10:00 AM - 7:00 PM
|
| Tuesday |
10:00 AM - 7:00 PM
|
| Wednesday |
10:00 AM - 7:00 PM
|
| Thursday |
10:00 AM - 7:00 PM
|
| Friday |
10:00 AM - 7:00 PM
|
| Saturday |
10:00 AM - 7:00 PM
|
| Sunday |
12:30 PM - 7:00 PM
|
Home Details
Home Type
- Single Family
HOA Fees
- $58 Monthly HOA Fees
Parking
- 2 Car Attached Garage
- Front Facing Garage
Taxes
Home Design
- New Construction
Interior Spaces
- 2-Story Property
- Vaulted Ceiling
- Mud Room
- Family Room
- Dining Area
- Recreation Room
- Game Room
- Flex Room
- Kitchen Island
- Laundry on main level
Bedrooms and Bathrooms
- 5 Bedrooms
- Primary Bedroom on Main
- Walk-In Closet
- 3 Full Bathrooms
- Primary bathroom on main floor
- Secondary Bathroom Double Sinks
- Dual Vanity Sinks in Primary Bathroom
- Private Water Closet
- Walk-in Shower
Outdoor Features
- Covered Patio or Porch
Community Details
Recreation
- Community Basketball Court
- Sport Court
- Community Playground
- Community Pool
- Park
Additional Features
- Community Center
Map
Other Plans in Brookfield - Select Series
About the Builder
- 2405 Overlook Dr
- 2413 Belmont Rd
- Brookfield
- Brookfield - Select Series
- 4500 Brookfield Dr
- 2505 Rolling Hills Dr
- Meadow Park
- Meadow Run
- Meadow Park
- 4307 Marsh Hawk Dr
- 5598 County Road 413
- 5577 County Road 413
- 5713 County Road 413
- Meadow Run
- 2302 Wheatgrass Way
- 3519 Sunflower St
- 3513 Honeysuckle St
- 2834536 Cr 413
- 2111 Hibiscus Ln
- 2010 Milrany Ln
