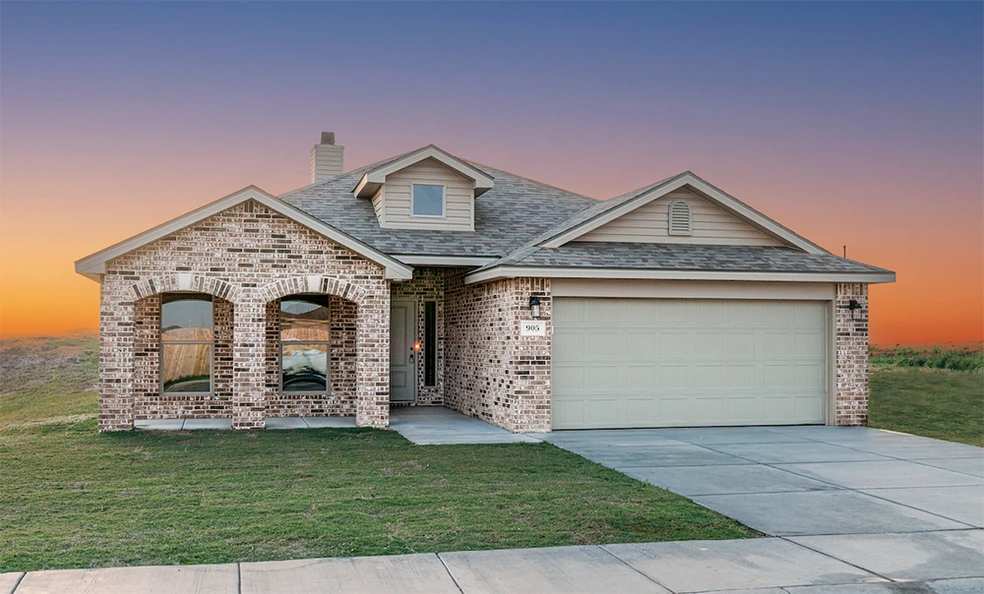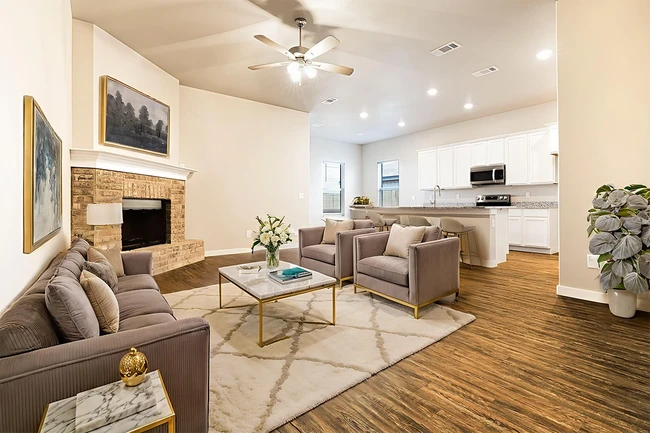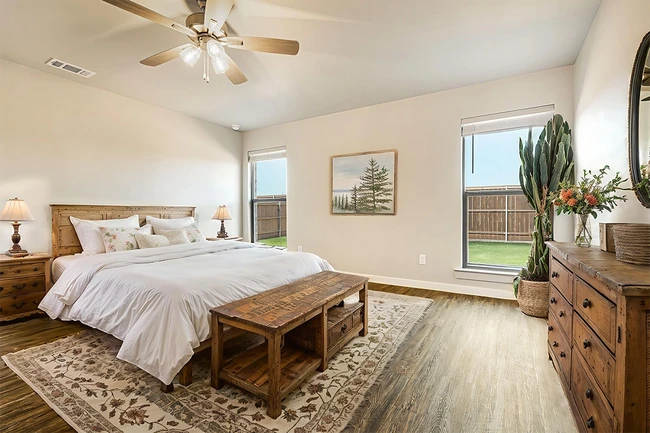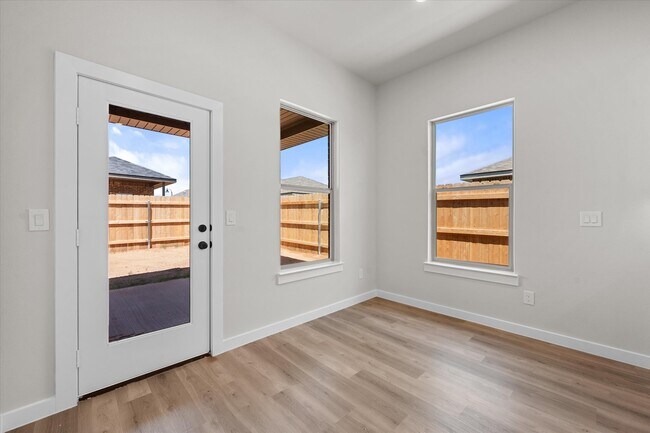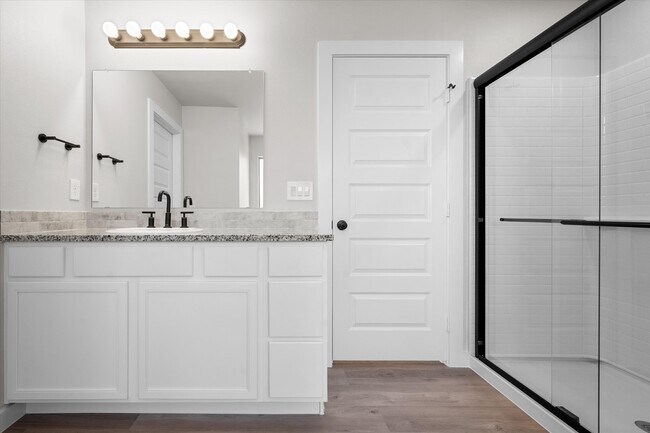
Lubbock, TX
Estimated payment starting at $1,783/month
Highlights
- New Construction
- Primary Bedroom Suite
- Fireplace
- Lubbock-Cooper East El Rated A-
- No HOA
- Front Porch
About This Floor Plan
Our Rosa floor plan boasts an affordable and spacious option for new home buyers in West Texas. The Rosa floor plan features: - Brick exterior accented by double arches and a covered entryway - Luxury vinyl plank flooring in the home's common areas - Open-concept kitchen, living, and dining area - Granite or quartz countertops throughout - Spacious kitchen island with bar seating - Stainless steel appliances - Enclosed pantry - Corner brick fireplace - Premium plumbing and lighting fixtures - Secluded master suite with walk-in closet, drop-in tub, and walk-in shower - Covered back patio *Fireplace not included in floor plan but available as an upgrade. Only available on new build homes in Lubbock, Midland, and Odessa.
Sales Office
| Monday |
Closed
|
| Tuesday - Saturday |
10:00 AM - 6:00 PM
|
| Sunday |
1:00 PM - 4:00 PM
|
Home Details
Home Type
- Single Family
Parking
- 2 Car Attached Garage
- Front Facing Garage
Home Design
- New Construction
Interior Spaces
- 1-Story Property
- Recessed Lighting
- Fireplace
- Living Room
- Combination Kitchen and Dining Room
Kitchen
- Eat-In Kitchen
- Breakfast Bar
- Kitchen Island
Bedrooms and Bathrooms
- 3 Bedrooms
- Primary Bedroom Suite
- 2 Full Bathrooms
- Primary bathroom on main floor
- Dual Vanity Sinks in Primary Bathroom
- Private Water Closet
- Bathtub with Shower
- Walk-in Shower
Laundry
- Laundry on main level
- Washer and Dryer Hookup
Outdoor Features
- Patio
- Front Porch
Utilities
- Central Heating and Cooling System
- High Speed Internet
- Cable TV Available
Community Details
Overview
- No Home Owners Association
Recreation
- Park
Map
Other Plans in The Reserve at June Estates
About the Builder
- The Reserve at June Estates
- Bell Farms
- 0 140th St
- Viridian
- 0 144th St
- 0 144th St Unit 202410254
- 0 144th St Unit 202410252
- 0 144th St Unit 202410257
- 0 144th St Unit 202410253
- 0 144th St Unit 202410256
- 2911 135th St
- Viridian
- 2915 135th St
- Viridian
- Viridian
- 3001 138th Place
- 3003 138th Place
- 3008 139th St
- 3011 138th Place
- 3015 138th Place
