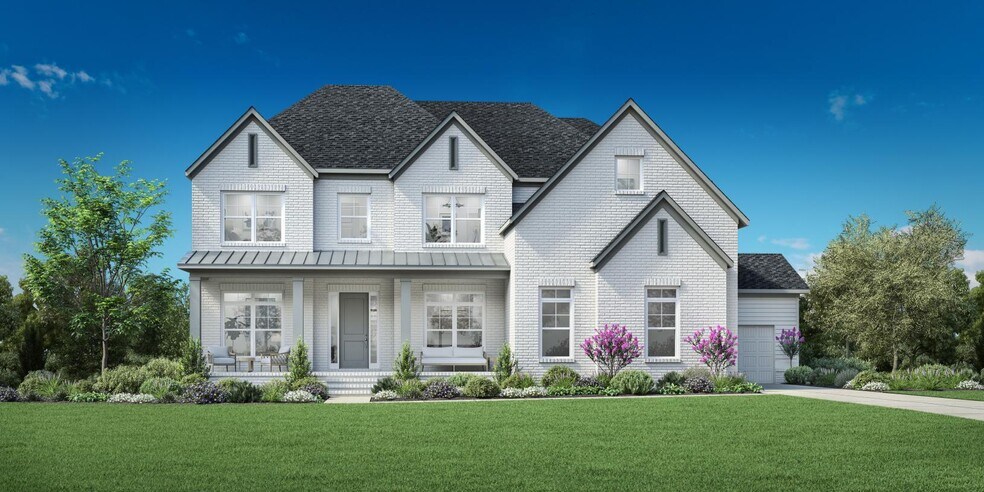
Estimated payment starting at $6,584/month
Highlights
- New Construction
- Gourmet Kitchen
- Modern Farmhouse Architecture
- Poole's Mill Elementary School Rated A
- Primary Bedroom Suite
- Deck
About This Floor Plan
The Rosalynn with Basement home design offers a bright open floor plan with luxurious architectural elements. A welcoming foyer leads to the heart of the home, where a stunning two-story great room with a fireplace creates a dramatic focal point. Adjacent to a charming casual dining area, the gourmet kitchen features an island, wraparound counters, and a walk-in pantry. An elegant dining room provides dining space for more formal occasions. Outdoor living is enhanced by a deck, offering a perfect space for relaxation and al fresco dining. Upstairs, the gorgeous primary bedroom offers a retreat area, a tray ceiling, a spacious walk-in closet, and a luxurious bathroom with dual vanities, a soaking tub, a lavish shower, and a private water closet. Two secondary bedrooms with walk-in closets share a full bath with a separate vanity area, and one secondary bedroom with two closets has access to a full hall bath. An expansive basement provides opportunities for storage, work, and extra living space. This home also includes a versatile flex room, a first-floor secondary bedroom and full hall bath, a convenient everyday entry, and a laundry room on the bedroom level.
Builder Incentives
Take advantage of limited-time incentives on select homes during Toll Brothers Holiday Savings Event, 11/8-11/30/25.* Choose from a wide selection of move-in ready homes, homes nearing completion, or home designs ready to be built for you.
Sales Office
| Monday |
11:00 AM - 6:00 PM
|
| Tuesday |
11:00 AM - 6:00 PM
|
| Wednesday |
11:00 AM - 6:00 PM
|
| Thursday |
11:00 AM - 6:00 PM
|
| Friday |
11:00 AM - 6:00 PM
|
| Saturday |
10:00 AM - 6:00 PM
|
| Sunday |
1:00 PM - 6:00 PM
|
Home Details
Home Type
- Single Family
Parking
- 3 Car Attached Garage
- Front Facing Garage
- Secured Garage or Parking
Home Design
- New Construction
- Modern Farmhouse Architecture
- Patio Home
Interior Spaces
- 2-Story Property
- Tray Ceiling
- Fireplace
- Formal Entry
- Great Room
- Formal Dining Room
- Bonus Room
- Flex Room
- Unfinished Basement
Kitchen
- Gourmet Kitchen
- Breakfast Area or Nook
- Walk-In Pantry
- Kitchen Island
- Disposal
Bedrooms and Bathrooms
- 5 Bedrooms
- Retreat
- Main Floor Bedroom
- Primary Bedroom Suite
- Dual Closets
- Walk-In Closet
- 4 Full Bathrooms
- Dual Vanity Sinks in Primary Bathroom
- Secondary Bathroom Double Sinks
- Private Water Closet
- Soaking Tub
- Bathtub with Shower
- Walk-in Shower
Laundry
- Laundry Room
- Laundry on upper level
Outdoor Features
- Deck
- Patio
- Front Porch
Map
Other Plans in Jason's Walk
About the Builder
- Westover
- 0 Bridle Dr Unit 7614213
- 6295 Bridle Dr
- The Courtyards of Franklin Goldmine
- 0 Sewell Rd Unit 10638189
- 0 Sewell Rd Unit 7636161
- 0 Sewell Rd Unit 7674598
- Jason's Walk
- 4825 Gadwall Way
- 3225 Canton Hwy
- 0000 Franklin Goldmine Rd
- 6775 Frix Rd
- 4015 Fouts Dr
- Chimney Creek
- 710 Hawks Ridge Dr
- 0 Frix Rd Unit 7467516
- Willow Glen - Reserve Collection
- 5390 Hyde Dr
- 5425 Hyde Dr
- 5370 Hyde Dr
