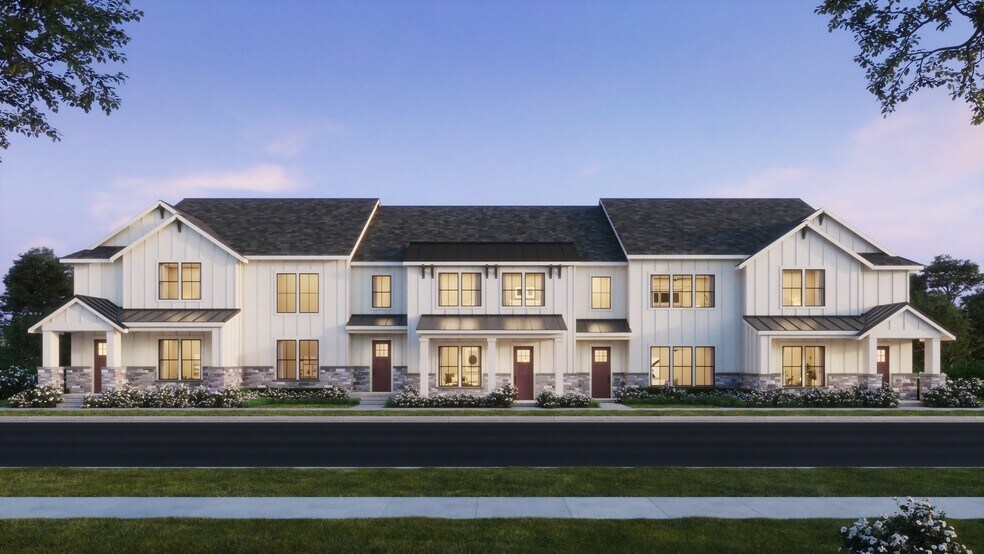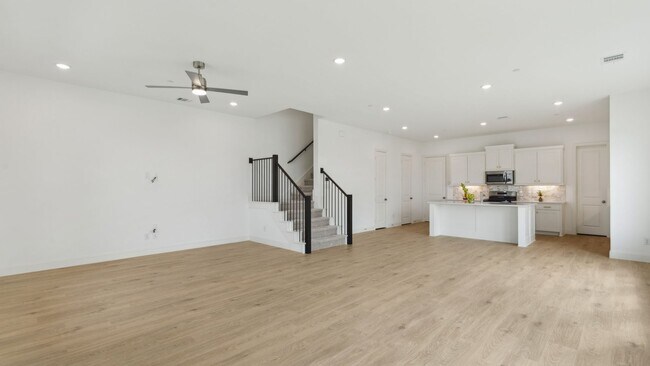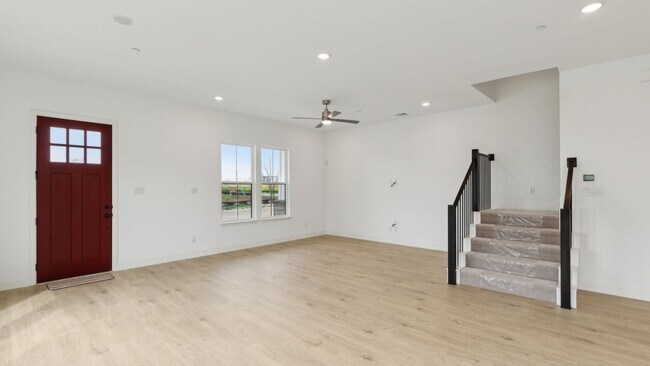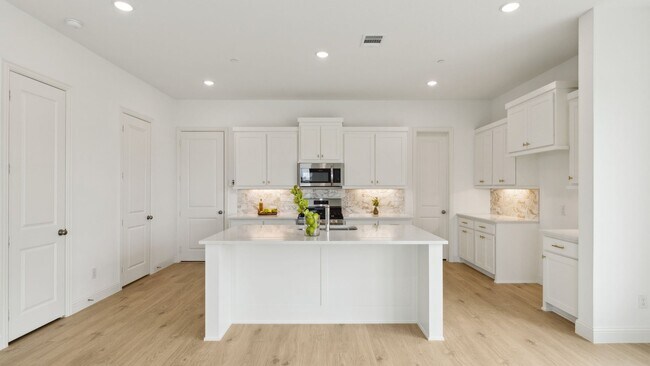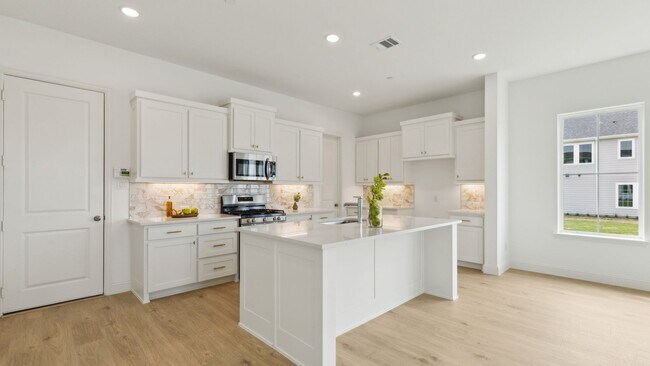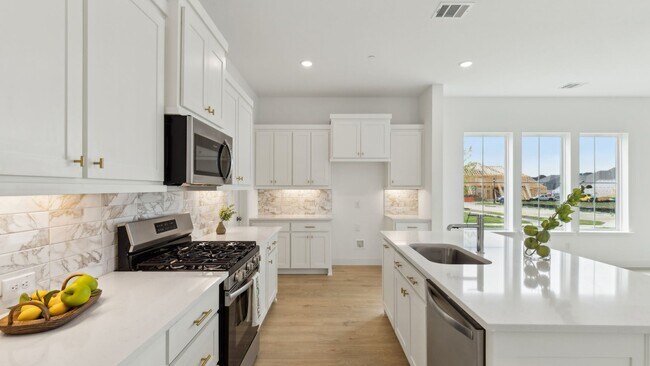
Estimated payment starting at $3,720/month
Highlights
- New Construction
- Wood Flooring
- Granite Countertops
- Wilkinson Middle School Rated 9+
- Marble Bathroom Countertops
- Game Room
About This Floor Plan
The Rose floorplan, exclusively available in the farmhouse elevation, offers over 2,300 square feet of beautifully designed living space. The home features a spacious family room that flows into a lovely kitchen with ample counter space and a large island, ideal for both everyday living and entertaining. With three bedrooms and two and a half bathrooms, this layout provides comfort and functionality for families. The upstairs game room offers additional flexibility, while the owner's suite stands out with two walk-in closets for generous storage. Blending farmhouse charm with modern convenience, the Rose is perfect for those seeking space, style, and practicality.
Sales Office
| Monday - Saturday |
10:00 AM - 6:00 PM
|
| Sunday |
12:00 PM - 6:00 PM
|
Townhouse Details
Home Type
- Townhome
Lot Details
- Minimum 1,900 Sq Ft Lot
- Minimum 25 Ft Wide Lot
HOA Fees
- $376 Monthly HOA Fees
Parking
- 2 Car Attached Garage
- Rear-Facing Garage
Taxes
- No Special Tax
Home Design
- New Construction
Interior Spaces
- 2,324 Sq Ft Home
- 2-Story Property
- Smart Doorbell
- Family Room
- Combination Kitchen and Dining Room
- Game Room
- Smart Thermostat
Kitchen
- Eat-In Kitchen
- Walk-In Pantry
- ENERGY STAR Qualified Dishwasher
- Dishwasher
- Stainless Steel Appliances
- Kitchen Island
- Granite Countertops
- Quartz Countertops
- Tiled Backsplash
- Shaker Cabinets
- Pots and Pans Drawers
- Built-In Trash or Recycling Cabinet
Flooring
- Wood
- Carpet
- Tile
Bedrooms and Bathrooms
- 3 Bedrooms
- Dual Closets
- Walk-In Closet
- Powder Room
- Marble Bathroom Countertops
- Dual Vanity Sinks in Primary Bathroom
- Private Water Closet
- Bathtub with Shower
- Walk-in Shower
Laundry
- Laundry Room
- Laundry on upper level
- Washer and Dryer Hookup
Utilities
- Air Conditioning
- Tankless Water Heater
Community Details
Overview
- Association fees include ground maintenance
Recreation
- Community Playground
- Community Pool
- Park
- Event Lawn
- Trails
Map
Other Plans in Hazelwood
About the Builder
Frequently Asked Questions
- Hazelwood - 40' Series
- Hazelwood
- Hazelwood - 55' Series
- Estates at Rockhill
- Estates at Rockhill
- Fields
- Fields - Prestige - 60's
- Fields - Woodlands Collection
- Fields - Summit Collection
- Fields - 50' Lots
- Fields - East Village Classic 50s and 60s
- Fields - 40' Lots
- Fields - Reserve - 70's
- Fields - Manor 41s
- Fields - Select - 50's
- 00 Prairie Dr
- Windsong Ranch - 76' Homesites
- Windsong Ranch - 50' Homesites
- Windsong Ranch - 61' Series
- Windsong Ranch - Classic 61
Ask me questions while you tour the home.
