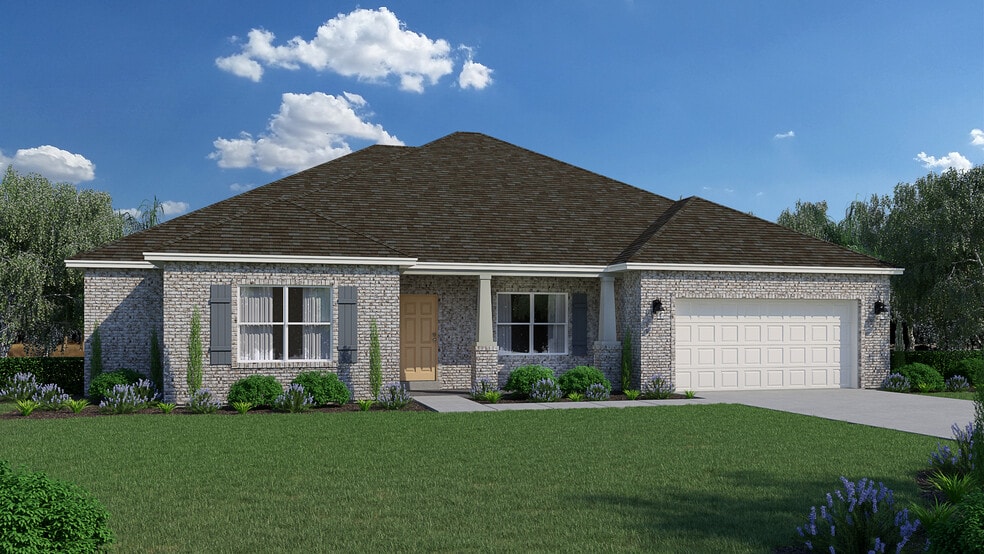
Estimated payment starting at $2,270/month
Highlights
- New Construction
- Primary Bedroom Suite
- Lawn
- West Navarre Intermediate School Rated A-
- Great Room
- Den
About This Floor Plan
Introducing the Rosemary floorplan from the Cornerstone collection by Holiday Builders. This impressive home offers 4 bedrooms, a den, 3 total baths, a 2-car garage, and 2,750 square feet of luxurious living space. As you enter through the stately covered porch, you’ll step into a welcoming foyer. To the right, a formal dining room awaits, providing an elegant space for hosting dinner parties and special occasions. On the left, you’ll find a private front wing of the home, featuring a versatile den that can serve as an office space, playroom, or easily be converted into a fifth bedroom. Adjacent to the den, there is a bedroom with a walk-in closet, offering comfortable accommodations for guests or family members. A full bathroom is conveniently located just outside these two rooms. Continuing down the hallway, you’ll enter an open concept area that includes a spacious great room, kitchen, and breakfast area. This design allows the whole family to gather and interact seamlessly. The kitchen features a large corner pantry, providing ample storage for your culinary needs. An island with a sink and dishwasher adds functionality to the space. Additionally, there is an option to include a sunroom off the breakfast area, further enhancing the open concept design and providing a bright and inviting space.
Sales Office
| Monday |
9:00 AM - 5:00 PM
|
| Tuesday |
9:00 AM - 5:00 PM
|
| Wednesday |
9:00 AM - 5:00 PM
|
| Thursday |
9:00 AM - 5:00 PM
|
| Friday |
9:00 AM - 5:00 PM
|
| Saturday |
9:00 AM - 5:00 PM
|
| Sunday |
12:00 PM - 5:00 PM
|
Home Details
Home Type
- Single Family
Parking
- 2 Car Attached Garage
- Front Facing Garage
Home Design
- New Construction
Interior Spaces
- 1-Story Property
- Formal Entry
- Great Room
- Dining Room
- Open Floorplan
- Den
Kitchen
- Breakfast Area or Nook
- Eat-In Kitchen
- Breakfast Bar
- Walk-In Pantry
- Built-In Range
- Built-In Microwave
- ENERGY STAR Qualified Dishwasher
- Kitchen Island
Bedrooms and Bathrooms
- 4 Bedrooms
- Primary Bedroom Suite
- Walk-In Closet
- 3 Full Bathrooms
- Primary bathroom on main floor
- Private Water Closet
- Bathtub with Shower
- Walk-in Shower
Laundry
- Laundry Room
- Laundry on main level
Utilities
- Central Heating and Cooling System
- High Speed Internet
- Cable TV Available
Additional Features
- Covered Patio or Porch
- Lawn
Map
Other Plans in Navarre - Cornerstone
About the Builder
- Navarre - Cornerstone
- Navarre - Value
- 0 Water St Unit 650303
- 000 Navarre Pkwy
- 1709 Brooke Beach Dr
- 0000 Longview St
- 7118 Menton St
- 1848 Lindsey Magnolia Ct
- 6560 Liberty St
- 6531 Liberty St
- 6619 Glassport St
- 1638 Joybrook Rd
- 2339 Winfield Dr
- 7376 Mulberry Ln
- 2494 Privet Berry Dr
- 2490 Privet Berry Dr
- 1551 Winding Shore Dr
- 2473 Privet Berry Dr
- 1817 E Smugglers Cove Dr
- 6308 Smugglers Way Two
