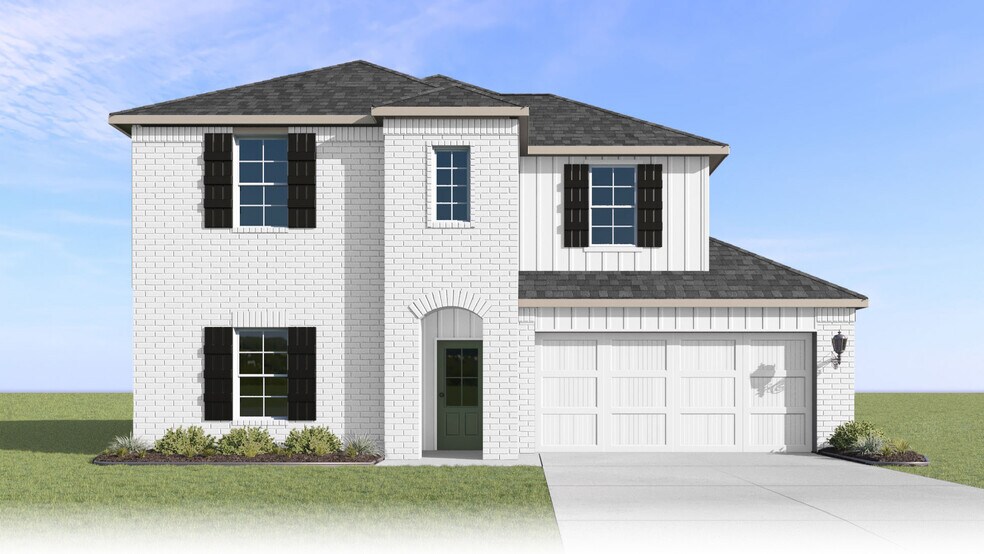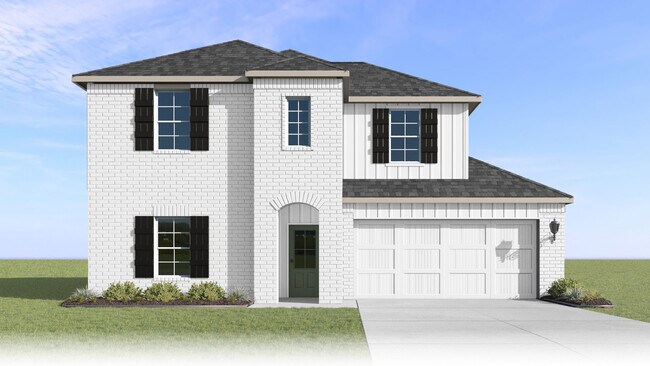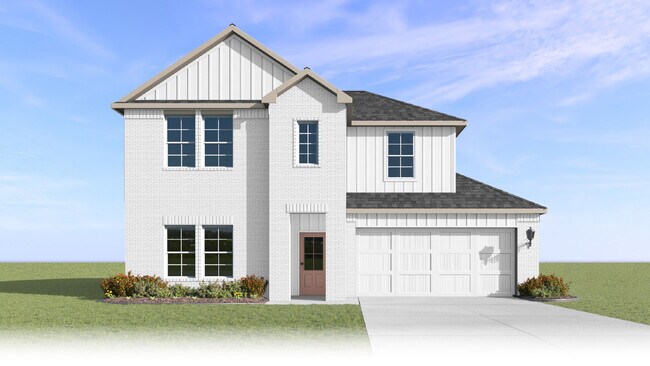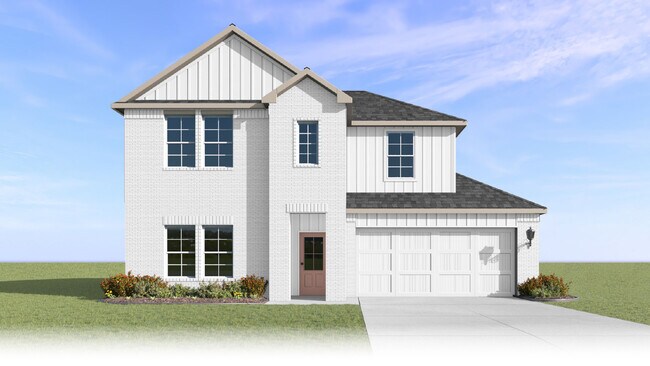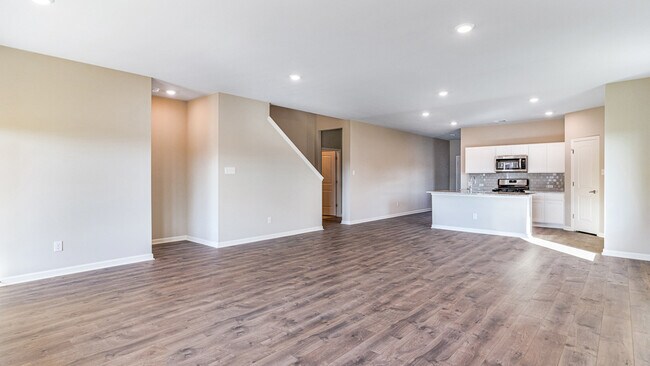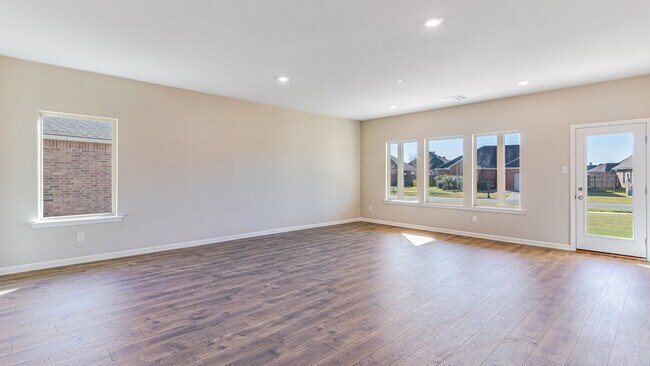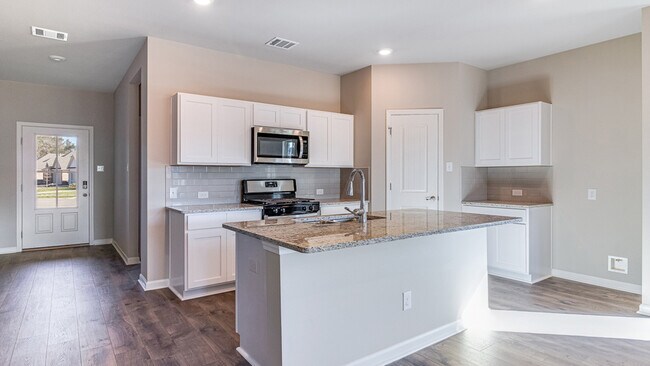
Lake Charles, LA 70607
Estimated payment starting at $2,089/month
Highlights
- New Construction
- Primary Bedroom Suite
- Granite Countertops
- Cambridgeport Rated A-
- Pond in Community
- Game Room
About This Floor Plan
Join us in the Rosemont at Crest at Morganfield in Lake Charles, Louisiana. This expansive two-story home combines a modern design of 5 bedrooms and 3 bathrooms with functionality in mind, making it perfect for anyone seeking both comfort and style. The first floor features a well-organized open concept layout. Upon entering the home, you are greeted with ceilings that extend all the way up to the second floor. Immediately you will find a private study or guest bedroom and a tucked away bathroom for guests. The staircase, garage entrance and utility room is artfully placed near the entrance adding visual interest to the eye. Continuing forward, at the heart of the home is the kitchen, seamlessly flowing into the living and dining area. The kitchen offers ample countertop space, a spacious, granite island, and a walk-in pantry. The living room windows ideally placed allowing natural light and a perfect view of the covered patio that is located at the back of the home. A luxurious primary suite is located on the first floor offering privacy and convenience from the secondary bedrooms. The suite is complete with a large walk-in closet and ensuite bathroom complete with a large tub and shower combination and ample storage for towels and linens. The second floor boasts three bedrooms, each with generous closet space. A shared full bathroom ensures convenience for family or guests. The highlight of the upper level is the game room or bonus area, offering endless possibilities for recreation or relaxation. Schedule your in person tour of the Rosemont plan today!
Builder Incentives
Flex Dollars$8,000 towards closing costs
Interest rates as low as 3.99% through preferred lender
Sales Office
| Monday - Tuesday |
10:00 AM - 6:00 PM
|
| Wednesday | Appointment Only |
| Thursday - Saturday |
10:00 AM - 6:00 PM
|
| Sunday |
12:00 PM - 6:00 PM
|
Home Details
Home Type
- Single Family
HOA Fees
- $50 Monthly HOA Fees
Parking
- 2 Car Attached Garage
- Front Facing Garage
Home Design
- New Construction
Interior Spaces
- 2-Story Property
- Open Floorplan
- Dining Area
- Game Room
Kitchen
- Walk-In Pantry
- Dishwasher
- Stainless Steel Appliances
- Kitchen Island
- Granite Countertops
- Tiled Backsplash
- Shaker Cabinets
Bedrooms and Bathrooms
- 5 Bedrooms
- Primary Bedroom Suite
- Walk-In Closet
- 3 Full Bathrooms
- Private Water Closet
- Bathtub with Shower
Laundry
- Laundry Room
- Laundry on lower level
Outdoor Features
- Covered Patio or Porch
Utilities
- Air Conditioning
- Smart Home Wiring
- High Speed Internet
- Cable TV Available
Community Details
Overview
- Association fees include lawn maintenance, ground maintenance
- Pond in Community
Recreation
- Park
Map
Other Plans in Crest at MorganField - Crest at Morganfield
About the Builder
- Crest at MorganField - Crest at Morganfield
- Morganfield South
- 4677 E Ridge Rd
- Ridge at Morganfield
- 5368 Waterside Dr
- 4673 W Ridge Rd
- 4670 E Ridge Rd
- 5 Waterside Dr
- 8 Waterside Dr
- 38 Waterside Dr
- 5365 Waterside Dr
- 22 Waterside Dr
- 5686 Waterside Dr
- 18 Waterside Dr
- 17 Waterside Dr
- 29 Waterside Dr
- 3 Waterside Dr
- 7 Waterside Dr
- 6 Waterside Dr
- 5364 Waterside Dr
