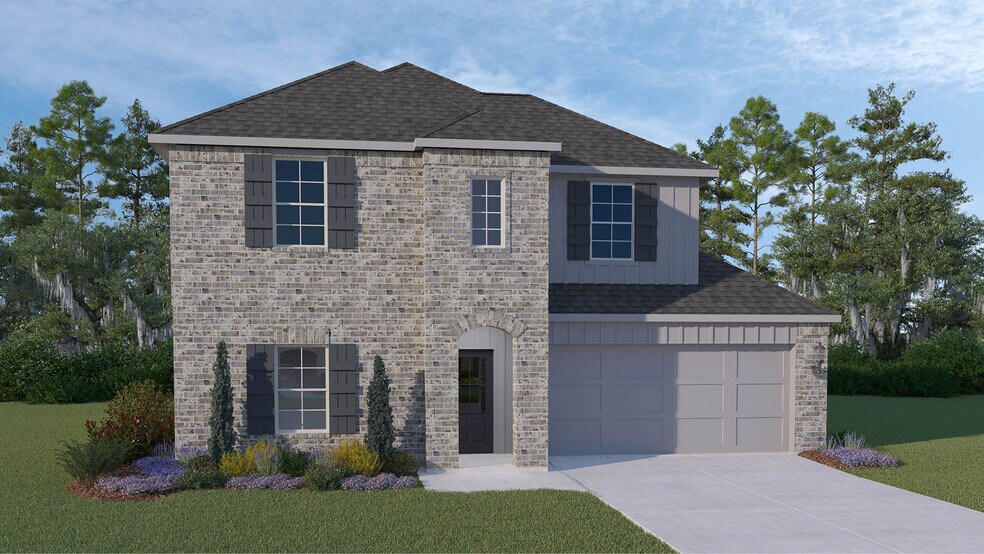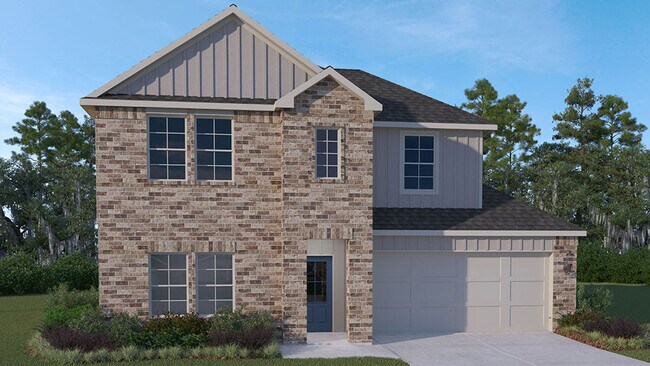
Verified badge confirms data from builder
Lake Charles, LA 70607
Estimated payment starting at $1,932/month
Total Views
34
5
Beds
3
Baths
2,772
Sq Ft
$111
Price per Sq Ft
Highlights
- New Construction
- ENERGY STAR Certified Homes
- Attic
- John F. Kennedy Elementary School Rated A-
- Main Floor Primary Bedroom
- Granite Countertops
About This Floor Plan
This home is located at Rosemont Plan, Lake Charles, LA 70607 and is currently priced at $308,400, approximately $111 per square foot. Rosemont Plan is a home located in Calcasieu Parish with nearby schools including Brentwood Elementary School, John F. Kennedy Elementary School, and F.K. White Middle School.
Sales Office
Hours
| Monday - Wednesday |
10:00 AM - 6:00 PM
|
| Thursday | Appointment Only |
| Friday - Saturday |
10:00 AM - 6:00 PM
|
| Sunday |
12:00 PM - 6:00 PM
|
Sales Team
Savannah Lakes Sales Counselor
Office Address
This address is an offsite sales center.
3872 E Lake Michele Cir
Lake Charles, LA 70607
Driving Directions
Home Details
Home Type
- Single Family
Parking
- 2 Car Attached Garage
- Front Facing Garage
Home Design
- New Construction
Interior Spaces
- 2-Story Property
- Family Room
- Combination Kitchen and Dining Room
- Game Room
- Laundry on main level
- Attic
Kitchen
- Breakfast Area or Nook
- Walk-In Pantry
- Range Hood
- Dishwasher
- Stainless Steel Appliances
- Kitchen Island
- Granite Countertops
- Tiled Backsplash
Bedrooms and Bathrooms
- 5 Bedrooms
- Primary Bedroom on Main
- Walk-In Closet
- 3 Full Bathrooms
- Primary bathroom on main floor
- Private Water Closet
- Bathtub with Shower
Home Security
- Smart Lights or Controls
- Smart Thermostat
Additional Features
- ENERGY STAR Certified Homes
- Covered Patio or Porch
- Landscaped
- Programmable Thermostat
Map
Other Plans in Savannah Lakes
About the Builder
D.R. Horton is now a Fortune 500 company that sells homes in 113 markets across 33 states. The company continues to grow across America through acquisitions and an expanding market share. Throughout this growth, their founding vision remains unchanged.
They believe in homeownership for everyone and rely on their community. Their real estate partners, vendors, financial partners, and the Horton family work together to support their homebuyers.
Nearby Homes
- Savannah Lakes
- 0 5th Ave Unit SWL25002648
- 0 5th Ave Unit SWL24007192
- 4250 5th Ave
- 0 Alameda St Unit SWL25003928
- 0 Alameda St Unit 45-676
- 0 Prejean Dr Unit SWL25001797
- 0 Prejean Dr Unit SWL23004477
- 4254 5th Ave
- 3420 5th Ave
- 3602 Taylor St
- 3416 W Roosevelt St
- 0 Power Center Pkwy Unit SWL25002647
- 1609 Meadow Dr
- 2220 E Prien Lake Rd
- 2228 E Prien Lake Rd
- 2244 E Prien Lake Rd
- 1718 E Prien Lake Rd
- 2224 E Prien Lake Rd
- Autumn Crest

