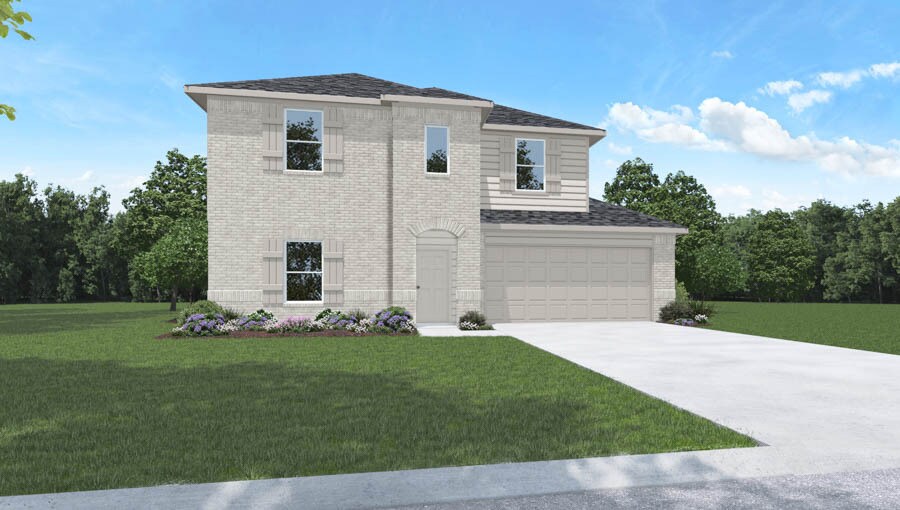
Estimated payment starting at $2,132/month
Highlights
- New Construction
- Main Floor Primary Bedroom
- Community Pool
- Primary Bedroom Suite
- Bonus Room
- Covered Patio or Porch
About This Floor Plan
Welcome to the Rosemont/X40R plan located in the new Canopies community! This two-story house features five bedrooms, three bathrooms, a game room, and a two-car garage. This house spans 2,729 square feet and will be a lovely home for you and your family! Upon entering the house, you will notice the secondary bedroom and the secondary bathroom on one side of the foyer. The secondary bedroom has a tall closet and bright window, while the secondary bathroom has vinyl flooring and a tub/shower combo. The dining room, family room, and L-shaped kitchen are at the end of the foyer. This open living and dining space makes this house perfect for hosting parties or celebrations with family and friends. The kitchen has stainless-steel appliances, a tall pantry, and a kitchen island. The stairway and the utility room are opposite the kitchen and dining room. The utility room has vinyl flooring and space for a washer and dryer. The primary bedroom can be accessed via the family room. The primary bedroom has carpeted floors and two bright windows allowing sunlight to stream into the room. The bedroom leads to the primary bathroom, complete with a double sink, a linen nook, a standing shower, and a separate toilet room. The primary bathroom opens to the walk-in closet, which has carpeted flooring and provides space for storage. Returning to the carpeted stairway and journeying upstairs, you arrive in the game room, finished with carpet flooring and two bright windows. A hallway extending from the game room leads to the three secondary bedrooms and the secondary bathroom. While each bedroom has carpet flooring and a bright window, the last bedroom has a walk-in closet, while the other two have tall closets. The secondary bathroom has vinyl flooring, a double sink, and a tub/shower combo. Venturing downstairs and exiting the home through the back patio, which is equipped with overhead lights and a place to relax, you can enjoy the great outdoors from the comfort of your backyard! You will love this home! Call for a tour today!
Sales Office
Home Details
Home Type
- Single Family
Parking
- 2 Car Attached Garage
- Front Facing Garage
- Secured Garage or Parking
Home Design
- New Construction
Interior Spaces
- 2-Story Property
- Dining Room
- Open Floorplan
- Bonus Room
- Game Room
- Flex Room
Kitchen
- Walk-In Pantry
- Stainless Steel Appliances
- Kitchen Island
- Disposal
- Kitchen Fixtures
Flooring
- Carpet
- Vinyl
Bedrooms and Bathrooms
- 5 Bedrooms
- Primary Bedroom on Main
- Primary Bedroom Suite
- Walk-In Closet
- Powder Room
- 3 Full Bathrooms
- Primary bathroom on main floor
- Dual Vanity Sinks in Primary Bathroom
- Private Water Closet
- Bathroom Fixtures
- Bathtub with Shower
- Walk-in Shower
Laundry
- Laundry Room
- Laundry on main level
Additional Features
- Covered Patio or Porch
- Fenced Yard
Community Details
Recreation
- Community Playground
- Community Pool
- Park
- Trails
Additional Features
- Property has a Home Owners Association
- Community Gazebo
Map
Other Plans in The Canopies
About the Builder
- The Canopies
- 14320 Leafy Willow Dr
- 14316 Leafy Willow Dr
- 13675 Kit Run
- 13683 Kit Run
- 13687 Kit Run
- 13682 Kit Run
- 13746 Aoudad St
- 13770 Aoudad St
- 22808 American Kestrel Ct
- Presswoods
- 23704 Patchouli Terrace Dr
- 22919 Great Egret Dr
- 22803 American Kestrel Ct
- 22748 American Kestrel Ct
- 22889 Great Egret Dr
- 22744 American Kestrel Ct
- 22740 American Kestrel Ct
- 22736 American Kestrel Ct
- 22755 American Kestrel Ct
