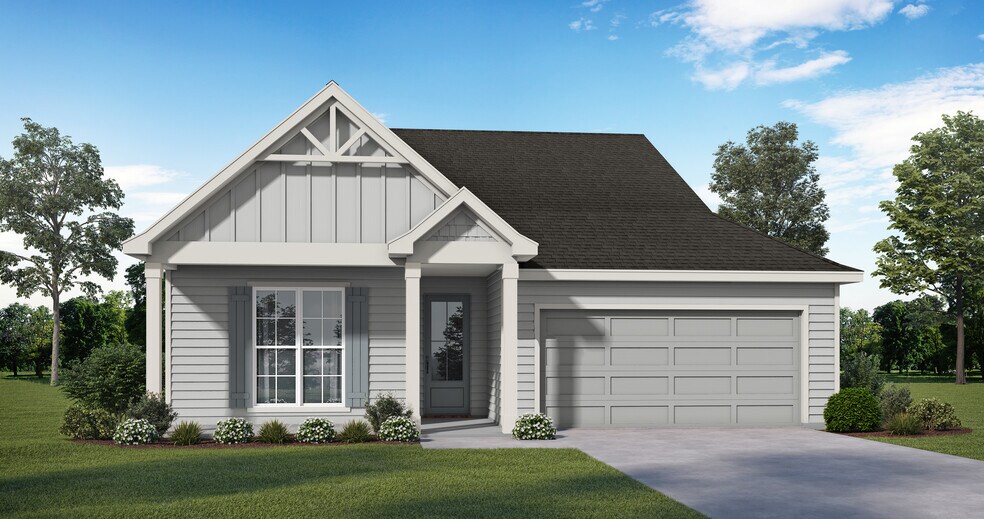
Verified badge confirms data from builder
Lafayette, LA 70507
Estimated payment starting at $1,705/month
Total Views
899
4
Beds
2
Baths
1,684
Sq Ft
$163
Price per Sq Ft
Highlights
- New Construction
- Pond in Community
- No HOA
- Deck
- Granite Countertops
- Front Porch
About This Floor Plan
The Rosette Cottage I Plan by Manuel Builders is available in the West Point Estates community in Lafayette, LA 70507, starting from $274,000. This design offers approximately 1,684 square feet and is available in Lafayette Parish, with nearby schools such as Ossun Elementary School, Carencro Middle School, and Carencro High School.
Sales Office
All tours are by appointment only. Please contact sales office to schedule.
Office Address
Gloria Switch
Carencro, LA 70520
Home Details
Home Type
- Single Family
Parking
- 2 Car Attached Garage
- Insulated Garage
- Front Facing Garage
Home Design
- New Construction
Interior Spaces
- 1,684 Sq Ft Home
- 1-Story Property
- Ceiling Fan
- Recessed Lighting
- Living Room
- Dining Room
- Laundry Room
Kitchen
- Range Hood
- Dishwasher
- Kitchen Island
- Granite Countertops
- Quartz Countertops
- Tiled Backsplash
- Disposal
Flooring
- Carpet
- Tile
Bedrooms and Bathrooms
- 4 Bedrooms
- Walk-In Closet
- 2 Full Bathrooms
- Granite Bathroom Countertops
- Quartz Bathroom Countertops
- Double Vanity
- Private Water Closet
- Bathtub with Shower
Outdoor Features
- Deck
- Front Porch
Utilities
- Programmable Thermostat
- Tankless Water Heater
Community Details
- No Home Owners Association
- Pond in Community
Map
Other Plans in West Point Estates
About the Builder
Manuel Builders believe in true old-fashioned customer service. Treasuring you and truly desiring to meet your needs. They see serving their customers and their community as their top priority. Their in-house architect and design team ensures that you get exactly what you want to fit your lifestyle, tastes and budget.
They believe in honesty, good communication and up-front business practices. Their on-the-level pricing means they provide you with a hard bid promise, no surprises; what they quote is what you pay.
They believe they should do all things with excellence. They are a group of skilled professionals focused on teamwork and innovation, being leaders in their industry.
Nearby Homes
- West Point Estates
- 1402 W Gloria Switch Rd
- 3601 Mills St
- 3609 Mills St
- 3615 Mills St
- 600 Blk Benoit Rd
- 9000 W Gloria Switch Rd
- 810 Malapart Rd Unit Lot 4
- 505 English Dr
- Tbd Rue Scholastique
- 500 Blk Malapart Rd
- 529 Vatican Rd
- Cameron's Cove
- 200 Rich Angel Dr
- 1400 W Gloria Switch Rd
- 901 Pope Dr
- 905 Pope Dr
- 200 Gourmet Rd
- 110 Vatican Rd
- 106 Vatican Rd

