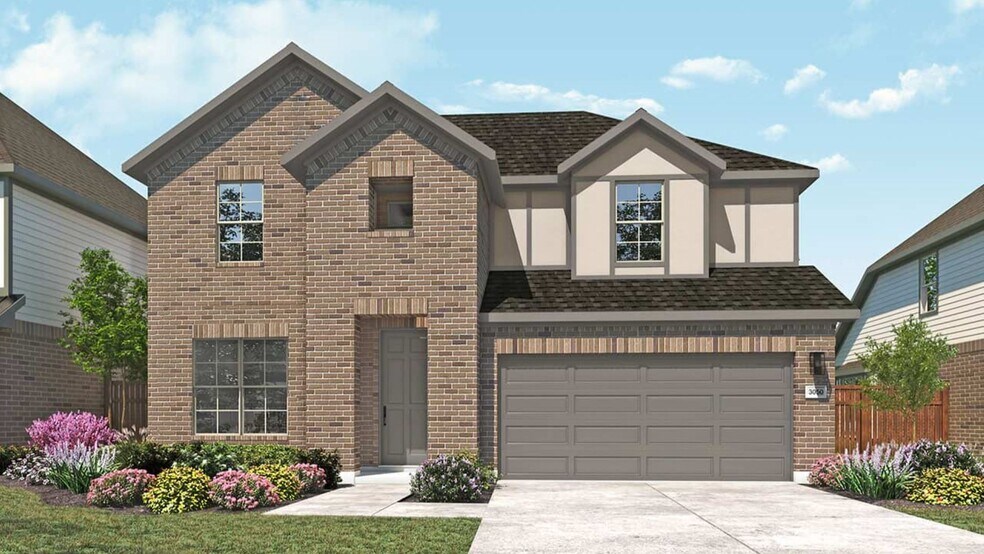
Estimated payment starting at $2,886/month
Highlights
- New Construction
- Community Lake
- Main Floor Primary Bedroom
- Primary Bedroom Suite
- Clubhouse
- Great Room
About This Floor Plan
The Rosewood delivers upscale comfort with room for every chapter of life. Enter a stunning two-story foyer into the open-concept living space. The home showcases a chef-inspired kitchen with designer pantry, casual dining area, and an expansive family room filled with natural light. A spacious owner’s suite offers a private retreat with a luxurious bath and generously sized closet. The home includes a sunlit dining room at the front of the home, with the choice to create a home office for remote work or creative projects. Traverse upstairs to three bedrooms with ample closet space and a show-stopping game room. Create the home that fits your lifestyle with options like a fifth bedroom, additional bathroom, or media room. Whether you’re entertaining guests or enjoying quiet moments, the Rosewood offers the perfect balance of style and flexibility.
Builder Incentives
$8-10k in flex cash and an appliance package on any quick move-in!
Sales Office
| Monday |
10:00 AM - 6:00 PM
|
| Tuesday |
10:00 AM - 6:00 PM
|
| Wednesday |
10:00 AM - 6:00 PM
|
| Thursday |
10:00 AM - 6:00 PM
|
| Friday |
10:00 AM - 6:00 PM
|
| Saturday |
10:00 AM - 6:00 PM
|
| Sunday |
12:00 PM - 6:00 PM
|
Home Details
Home Type
- Single Family
HOA Fees
- $95 Monthly HOA Fees
Parking
- 2 Car Attached Garage
- Front Facing Garage
Home Design
- New Construction
Interior Spaces
- 2-Story Property
- Ceiling Fan
- Great Room
- Dining Room
- Game Room
Kitchen
- Breakfast Bar
- Walk-In Pantry
- Kitchen Island
- Kitchen Fixtures
Bedrooms and Bathrooms
- 4 Bedrooms
- Primary Bedroom on Main
- Primary Bedroom Suite
- Walk-In Closet
- Powder Room
- Dual Vanity Sinks in Primary Bathroom
- Private Water Closet
- Bathroom Fixtures
- Bathtub with Shower
- Walk-in Shower
Laundry
- Laundry Room
- Laundry on main level
Utilities
- Central Heating and Cooling System
- Wi-Fi Available
- Cable TV Available
Additional Features
- Covered Patio or Porch
- Lawn
Community Details
Overview
- Community Lake
- Pond in Community
Amenities
- Clubhouse
- Community Center
- Amenity Center
Recreation
- Community Playground
- Lap or Exercise Community Pool
- Park
- Recreational Area
- Trails
Map
Other Plans in Briarwood
About the Builder
- Briarwood
- 13600 Wandering Rhett Dr
- Briarwood
- Briarwood
- Briarwood
- 25641 Flora Bella Ln
- 13801 Tucker Hedge Pass
- 25621 Flora Bella Ln
- 13821 Tucker Hedge Pass
- Las Haciendas
- Homestead Estates
- 333 Sullivan Way
- 325 Sullivan Way
- Triada
- Creeks Crossing
- 400 Sullivan Way
- 13504 Muny Pkwy
- 408 Sullivan Way
- 404 Sullivan Way
- 17809 Fm 1100
