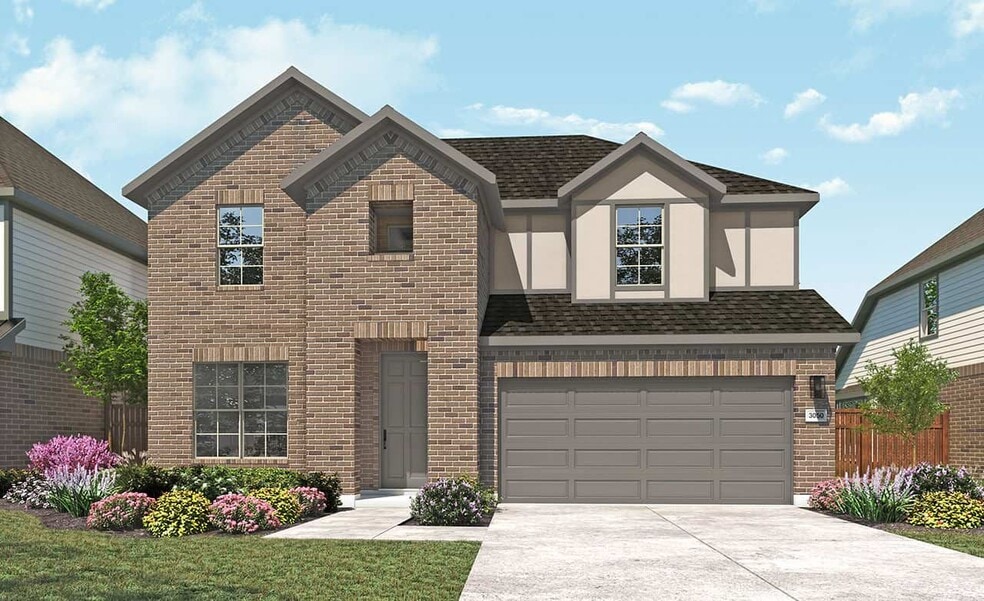
Estimated payment starting at $3,276/month
Total Views
4,351
4
Beds
2.5
Baths
3,050
Sq Ft
$172
Price per Sq Ft
Highlights
- New Construction
- Main Floor Primary Bedroom
- Great Room
- Primary Bedroom Suite
- Bonus Room
- 4-minute walk to Meadow Oaks Park
About This Floor Plan
The Rosewood Plan by DRB Homes is available in the Taylor Estates community in Corinth, TX 76210, starting from $524,990. This design offers approximately 3,050 square feet and is available in Denton County, with nearby schools such as Lake Dallas High School, Lake Dallas Middle School, and Corinth Elementary School.
Sales Office
Hours
| Monday - Saturday |
10:00 AM - 6:00 PM
|
| Sunday |
12:00 PM - 6:00 PM
|
Sales Team
Juan Andressen
Kristen Dawson
Jessica Juvenal
Mike Tarvin
Office Address
2705 Alcove Ln
Corinth, TX 76210
Driving Directions
Home Details
Home Type
- Single Family
Parking
- 2 Car Attached Garage
- Front Facing Garage
- Secured Garage or Parking
Home Design
- New Construction
Interior Spaces
- 3,050 Sq Ft Home
- 2-Story Property
- Great Room
- Combination Kitchen and Dining Room
- Bonus Room
- Game Room
- Flex Room
Kitchen
- Walk-In Pantry
- Kitchen Island
- Disposal
Bedrooms and Bathrooms
- 4 Bedrooms
- Primary Bedroom on Main
- Primary Bedroom Suite
- Walk-In Closet
- Powder Room
- Primary bathroom on main floor
- Private Water Closet
- Bathtub
- Walk-in Shower
Laundry
- Laundry Room
- Laundry on main level
Outdoor Features
- Covered Patio or Porch
Community Details
- No Home Owners Association
Map
Move In Ready Homes with this Plan
Other Plans in Taylor Estates
About the Builder
DRB Homes brings decades of industry expertise to every home it builds, offering a personalized experience tailored to each homeowner’s unique needs. Understanding that no two homebuilding journeys are the same, DRB Homes empowers buyers to customize their living spaces, starting with a diverse portfolio of popular floor plans available in communities across the region.
Backed by the strength of the DRB Group—a dynamic organization encompassing two residential builder brands, a title company, and a development services branch—DRB Homes benefits from a full spectrum of resources. The DRB Group provides entitlement, development, and construction services across 14 states, 19 regions, and 35 markets, stretching from the East Coast to Arizona, Colorado, Texas, and beyond.
With an award-winning team and a commitment to quality, DRB Homes continues to set the standard for excellence in residential construction.
Nearby Homes
- Taylor Estates
- Oak Ridge Park
- Timber Ridge - Townhomes
- Oak Ridge Park
- Ashford Park - Texana Series
- The Oaks
- Walton Ridge
- 1115 N Corinth St
- 3100 Ashwood Ln
- Walton Ridge - Carriage
- Walton Ridge
- 1417 Shady Rest Ln
- 1413 Shady Rest Ln
- 2205 Post Ridge Cir
- 3816 Conservation Ct
- 3908 Conservation Ct
- 3805 Lake Cove Ct
- 3221 Mulholland Rd
- TBD W Shady Shores Rd
- TBD5 W Shady Shores Rd




