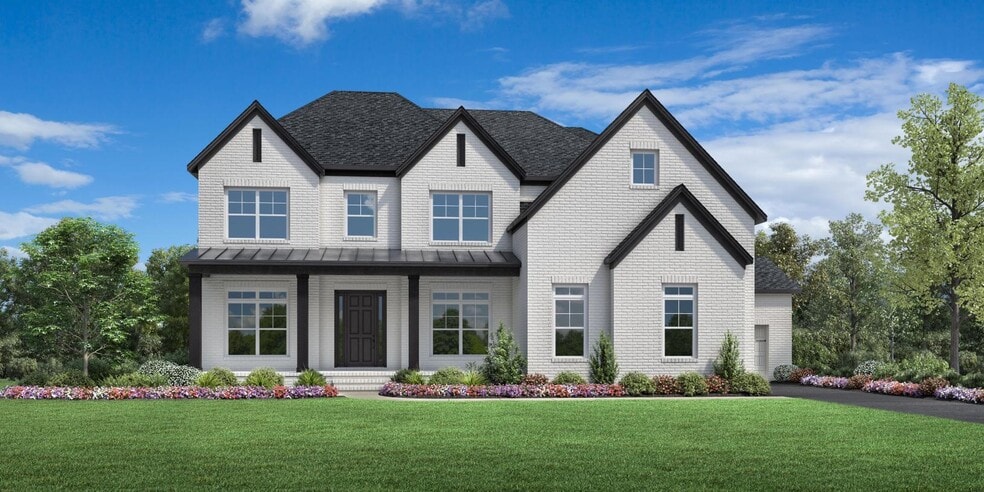
Estimated payment starting at $6,900/month
Highlights
- Community Cabanas
- New Construction
- Retreat
- Vickery Creek Middle School Rated A
- Primary Bedroom Suite
- Bonus Room
About This Floor Plan
The open, elegant Roswell home design leaves a lasting impression with its distinctive features and effortless style. The Roswell's entry reveals a spacious flex room and stunning formal dining room, with views to the soaring two-story great room and desirable patio beyond. Enhanced by a large center island with breakfast bar, the well-designed kitchen features wraparound counter and cabinet space, and roomy walk-in pantry. The palatial primary bedroom suite is complemented by a relaxing retreat, gigantic walk-in closet, and king-size primary bath with dual vanities, large soaking tub, luxe shower with seat, and private water closet. Secondary bedrooms feature sizable closet space, one with private bath, two with shared bath with separate dual vanity area. Additional highlights include a versatile first floor bedroom with closet and shared hall bath, convenient everyday entry, centrally located laundry, and additional storage.
Builder Incentives
Tour and explore our model homes and quick move-in homes during the Toll Brothers National Open House. Discover the beauty of luxury living in Toll Brothers communities across the country—plus, enjoy limited-time savings.
Sales Office
| Monday - Tuesday |
10:00 AM - 5:00 PM
|
| Wednesday |
2:00 PM - 5:00 PM
|
| Thursday - Saturday |
10:00 AM - 5:00 PM
|
| Sunday |
1:00 PM - 5:00 PM
|
Home Details
Home Type
- Single Family
Parking
- 3 Car Attached Garage
- Front Facing Garage
Home Design
- New Construction
Interior Spaces
- 3,812 Sq Ft Home
- 2-Story Property
- Mud Room
- Formal Entry
- Great Room
- Formal Dining Room
- Bonus Room
- Flex Room
Kitchen
- Breakfast Room
- Eat-In Kitchen
- Breakfast Bar
- Walk-In Pantry
- Kitchen Island
- Prep Sink
Bedrooms and Bathrooms
- 5 Bedrooms
- Retreat
- Main Floor Bedroom
- Primary Bedroom Suite
- Dual Closets
- Walk-In Closet
- Jack-and-Jill Bathroom
- 4 Full Bathrooms
- Primary bathroom on main floor
- Secondary Bathroom Double Sinks
- Dual Vanity Sinks in Primary Bathroom
- Private Water Closet
- Soaking Tub
- Bathtub with Shower
- Walk-in Shower
Laundry
- Laundry Room
- Laundry on upper level
Outdoor Features
- Covered Patio or Porch
Community Details
Amenities
- Community Fire Pit
Recreation
- Community Cabanas
- Community Pool
- Recreational Area
Map
Other Plans in Northfield
About the Builder
- Bridlefield - Highlands Collection
- Bridlefield - Manor Collection
- 6920 Black Fox Ln
- The Courtyards by The Manor
- 3116 Balley Forrest Dr
- 1460 Estates Pointe
- 3580 Manor Dr N Unit LOT 1
- 3580 Manor Dr N
- 1430 Estates Pointe
- 1440 Estates Pointe
- 15995 Manor Club Dr
- 16500 Hopewell Rd
- 16662 Phillips Rd
- 605 Stilwell Ct
- 15951 Manor Club Dr Unit 315
- 15951 Manor Club Dr
- 15954 Manor Club Dr
- 5011 Kings Close
- 3560 Watsons Bend
