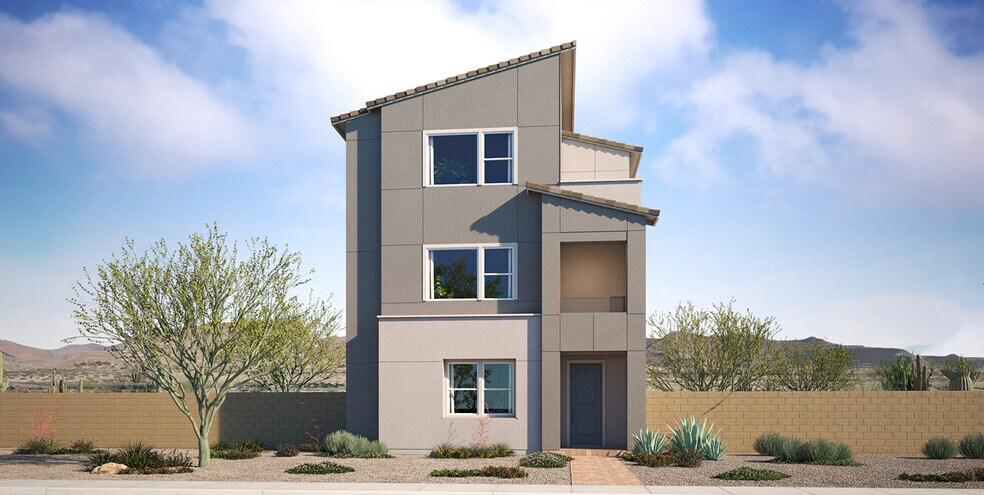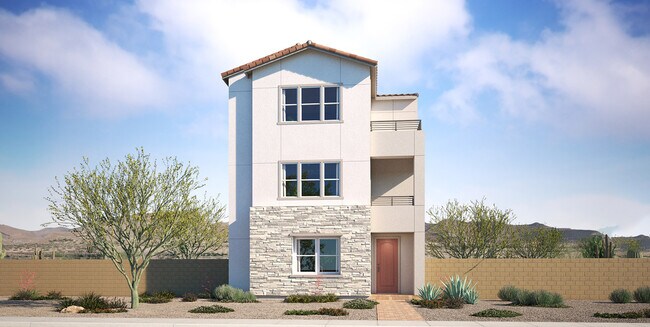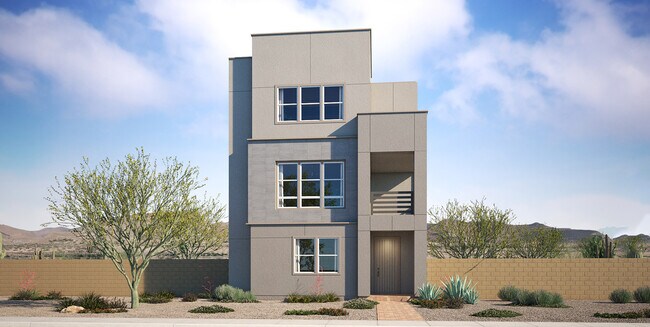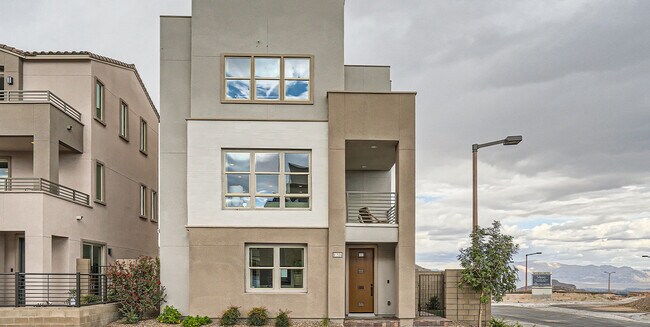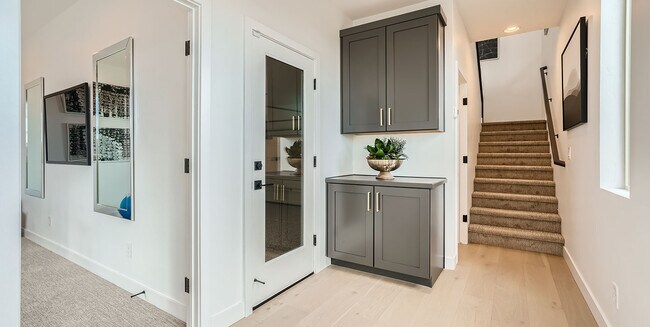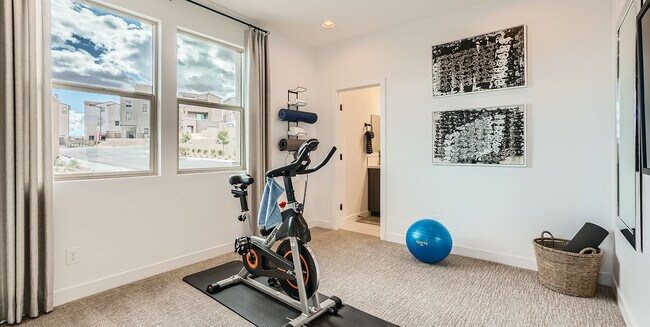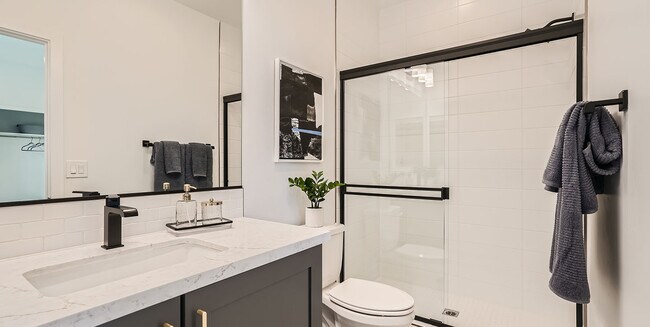
Estimated payment starting at $3,537/month
Highlights
- New Construction
- Primary Bedroom Suite
- Bonus Room
- William Lummis Elementary School Rated 9+
- Covered Deck
- Great Room
About This Floor Plan
Step inside the Rowan Plan and be greeted by a spacious and versatile bonus room on the first floor. This space can be transformed into your personal sanctuary, a vibrant entertainment area, a home office, or a combination of all three. The possibilities are endless, ensuring that your home perfectly adapts to your changing lifestyle needs. As you ascend to the second floor, you'll find the heart of the home. An open-concept living area that seamlessly connects the kitchen, dining space, and great room. This layout fosters a warm and inviting atmosphere, perfect for hosting gatherings with friends and family or simply enjoying a cozy evening in. One of the standout features of this home is the covered deck that extends from the great room. Picture yourself relaxing, savoring the fresh air and beautiful surroundings. Whether it's sipping your morning coffee, hosting a gathering, or unwinding after a long day, this covered deck will undoubtedly become your favorite spot. On the third floor, tucked away from the main living areas, the primary bedroom offers comfort and privacy. Just off the primary bedroom is another deck, offering you a private escape to bask in the sunlight, stargaze at night, or relish quiet moments alone or with a loved one. Call or text to join our interest list 702-957-1926
Sales Office
| Monday |
2:00 PM - 6:00 PM
|
| Tuesday - Sunday |
10:00 AM - 6:00 PM
|
Home Details
Home Type
- Single Family
Parking
- 2 Car Attached Garage
- Front Facing Garage
Home Design
- New Construction
Interior Spaces
- 3-Story Property
- Great Room
- Dining Area
- Bonus Room
- Screened Porch
Kitchen
- Walk-In Pantry
- Built-In Oven
- Built-In Range
- Built-In Microwave
- Dishwasher
- Kitchen Island
Bedrooms and Bathrooms
- 2 Bedrooms
- Primary Bedroom Suite
- Walk-In Closet
- Powder Room
- Split Vanities
- Dual Sinks
- Private Water Closet
- Bathtub with Shower
- Walk-in Shower
Outdoor Features
- Sun Deck
- Covered Deck
Utilities
- Tankless Water Heater
Community Details
- Community Pool
- Park
- Trails
Map
Other Plans in Kestrel Commons at Summerlin - Vireo
About the Builder
- Kestrel Commons at Summerlin - Vireo
- Kestrel at Summerlin - Dove Rock
- Kestrel Commons at Summerlin - Raven Crest
- Kestrel Commons at Summerlin - Lark Hill
- 2194 Pigeon Hawk St
- Kestrel Commons at Summerlin - Quail Cove
- Kestrel Commons at Summerlin - Nighthawk
- Kestrel Commons at Summerlin - Osprey Ridge
- Kestrel at Summerlin - Mockingbird
- Kestrel Commons at Summerlin - Sandpiper
- 643 Angel Aura St
- Grand Park at Summerlin - Arcadia
- Redpoint Square at Summerlin - Cordillera
- Redpoint Square at Summerlin - Vertex
- Grand Park at Summerlin - Edgewood
- Grand Park at Summerlin - Ashland
- La Madre Peaks at Summerlin - Esplanade at Red Rock
- La Madre Peaks at Summerlin - Cactus Bloom at Summerlin
- Grand Park at Summerlin - Glenrock
- Grand Park at Summerlin - Iris Glen at Summerlin
