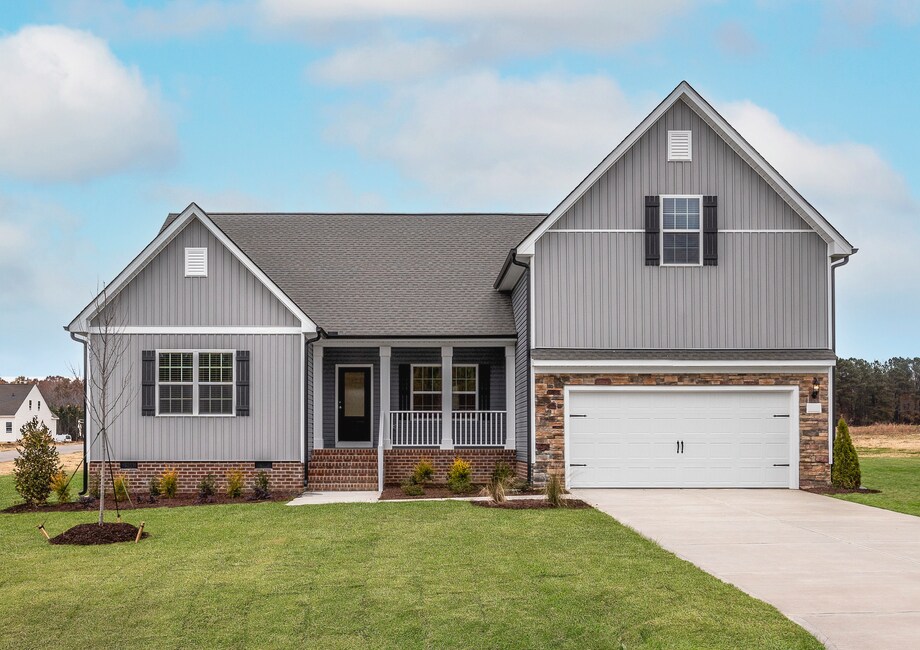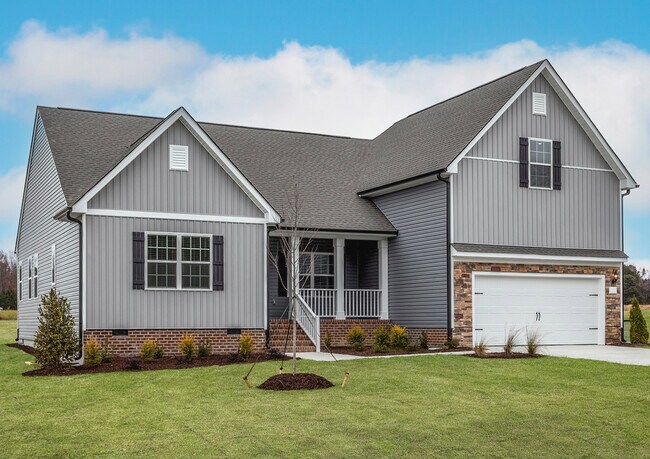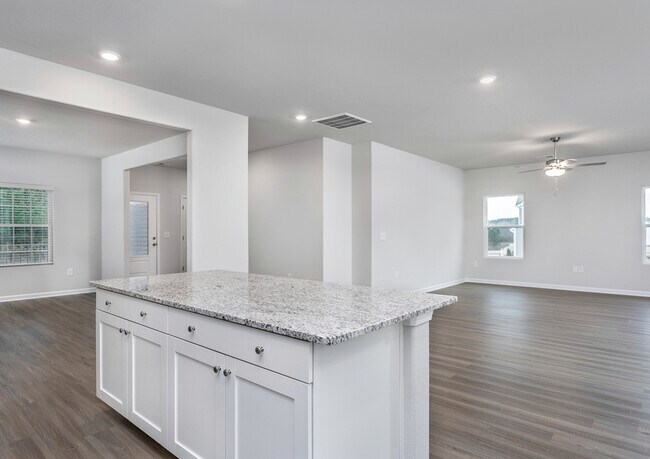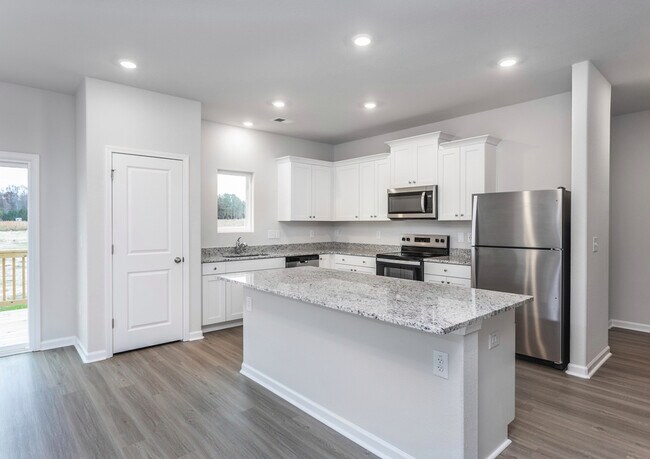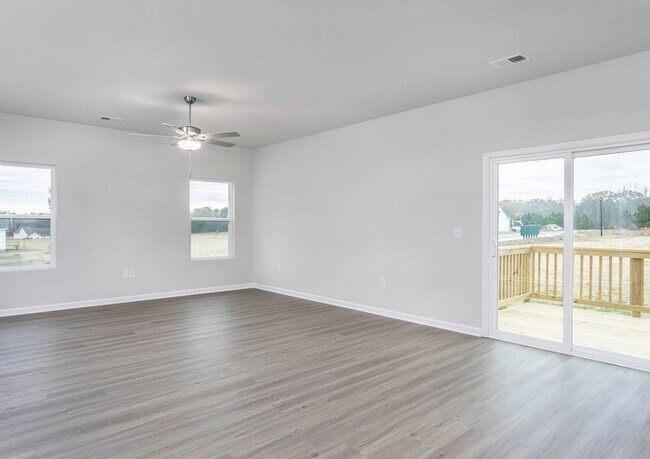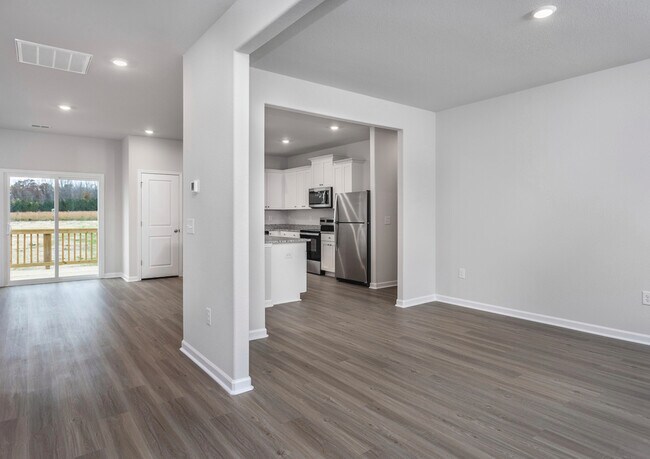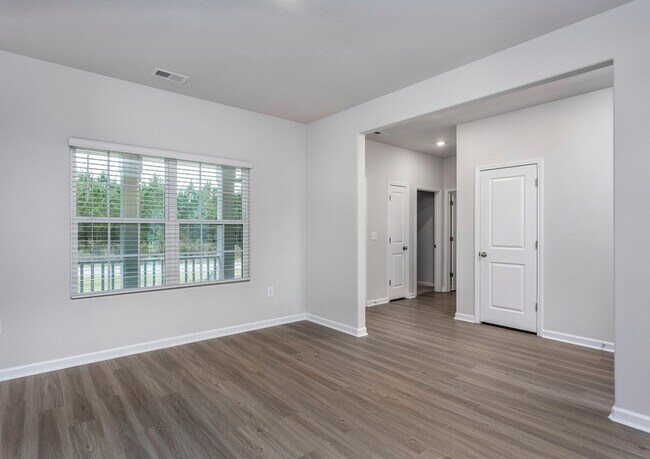
Estimated payment starting at $2,411/month
Highlights
- Home Theater
- Primary Bedroom Suite
- ENERGY STAR Certified Homes
- New Construction
- Whirlpool Built-In Refrigerator
- Near a National Forest
About This Floor Plan
Experience unparalleled comfort with the Rowan plan, a home thoughtfully designed to meet all your needs. Featuring three bedrooms, two bathrooms, and a two-car garage, it offers everything you need for daily living. The open-concept layout is perfect for gathering with family and friends on any occasion. The master suite provides a peaceful retreat, with a spacious bedroom, walk-in closet, and attached bathroom that features granite countertops. Additionally, the Rowan plan includes a versatile spare recreation room, ideal for a home office, gym, playroom, or any purpose you desire.
Builder Incentives
Take advantage of our Year-End Savings and save up to $50,000 on select move-in ready homes! Enjoy limited-time incentives like home discounts, paid closing costs, and exceptional financing options. End 2025 with huge savings on your new LGI home!
Sales Office
Home Details
Home Type
- Single Family
Parking
- 2 Car Attached Garage
- Front Facing Garage
Home Design
- New Construction
Interior Spaces
- 2-Story Property
- Ceiling Fan
- Recessed Lighting
- Double Pane Windows
- Blinds
- Family Room
- Living Room
- Combination Kitchen and Dining Room
- Home Theater
- Home Office
- Recreation Room
- Flex Room
- Home Gym
- Luxury Vinyl Plank Tile Flooring
Kitchen
- Breakfast Bar
- Oven
- Cooktop
- Whirlpool Electric Built-In Range
- Whirlpool Built-In Microwave
- Whirlpool Built-In Refrigerator
- ENERGY STAR Qualified Refrigerator
- Ice Maker
- ENERGY STAR Qualified Dishwasher
- Dishwasher
- Stainless Steel Appliances
- Kitchen Island
- Granite Countertops
- Wood Stained Kitchen Cabinets
- Flat Panel Kitchen Cabinets
- Solid Wood Cabinet
Bedrooms and Bathrooms
- 3 Bedrooms
- Main Floor Bedroom
- Primary Bedroom Suite
- Walk-In Closet
- Powder Room
- 2 Full Bathrooms
- Granite Bathroom Countertops
- Dual Vanity Sinks in Primary Bathroom
- Freestanding Bathtub
- Bathtub with Shower
- Walk-in Shower
Laundry
- Laundry Room
- Washer and Dryer Hookup
Outdoor Features
- Sun Deck
- Covered Patio or Porch
Utilities
- Central Heating and Cooling System
- Programmable Thermostat
- Smart Outlets
- High Speed Internet
- Cable TV Available
Additional Features
- ENERGY STAR Certified Homes
- Lawn
Community Details
Overview
- Near a National Forest
Amenities
- Shops
- Restaurant
Recreation
- Horse Trails
- Hiking Trails
Map
Other Plans in Choplin Farms
About the Builder
- Choplin Farms
- 11300 International Dr
- 11360 International Dr
- 11562 International Dr
- 11640 International Dr
- 11740 International Dr
- 11430 International Dr
- 11376 International Dr
- 11450 International Dr
- 11470 International Dr
- 11682 International Dr
- 116 Legolas Ct
- 200 Longbow Dr
- 0 Highway 231 Unit Off
- 100 Rock River Ln
- Lot 42 Fox Trot Cir
- 9550 Bear Run Ln
- 9380 Bear Run Ln
- 9326 Bear Run Ln
- 500 Creech Johnson Rd
