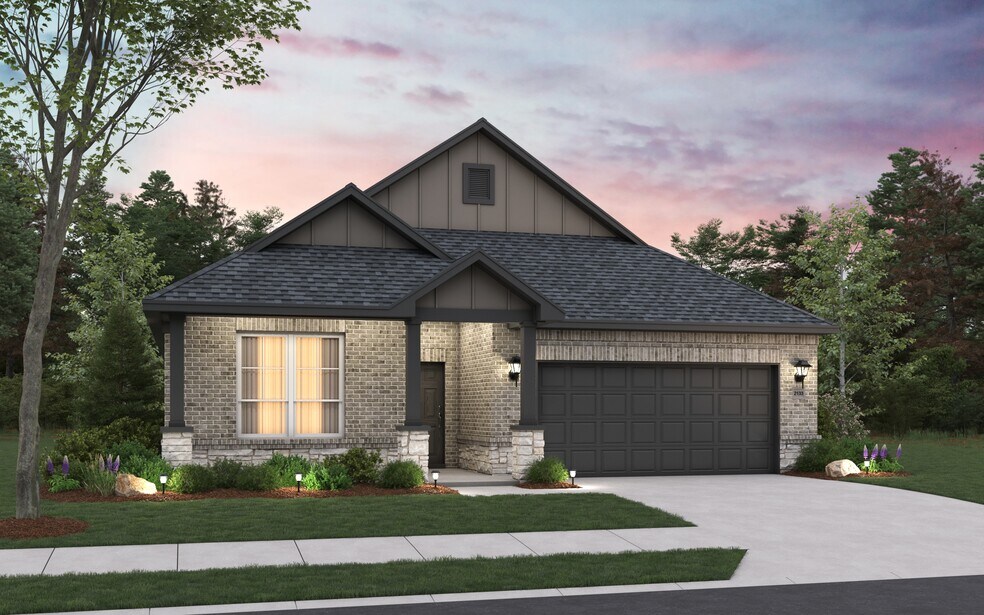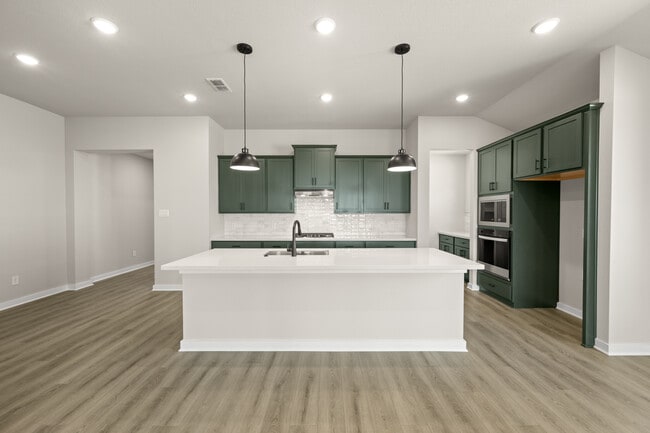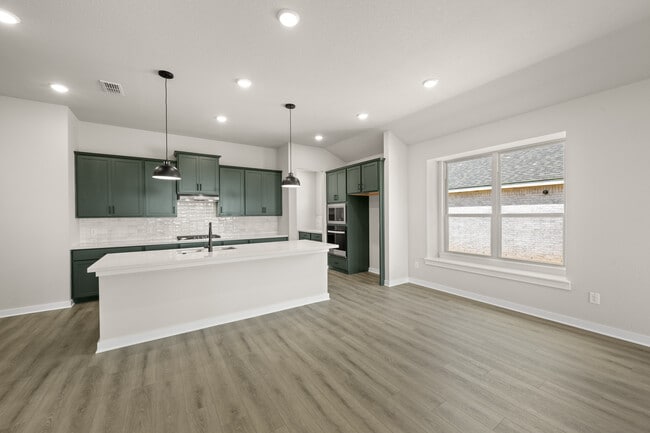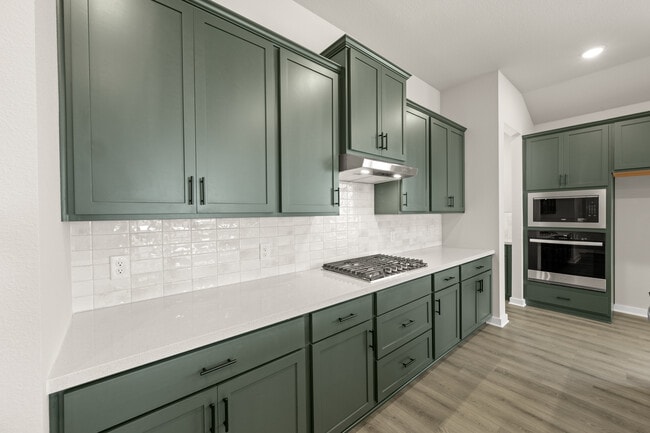
Estimated payment starting at $2,054/month
Highlights
- New Construction
- No HOA
- 1-Story Property
About This Floor Plan
The Rowan is a charming single-story home that blends modern design with functional living spaces. Featuring 3 spacious bedrooms and 2.5 bathrooms, it offers an ideal layout for both relaxation and entertaining. The heart of the home is the expansive kitchen, which opens up to a bright and inviting living area, perfect for family gatherings. A versatile game room provides extra space for fun and leisure, while the covered patio extends your living space outdoors. The front porch adds a welcoming touch to the home and with the option for a 3rd-car garage, there's plenty of room for vehicles or storage. The Rowan is the perfect combination of comfort, style, and versatility.
Sales Office
All tours are by appointment only. Please contact sales office to schedule.
Home Details
Home Type
- Single Family
HOA Fees
- No Home Owners Association
Parking
- 2 Car Garage
Home Design
- New Construction
Interior Spaces
- 1-Story Property
Bedrooms and Bathrooms
- 3 Bedrooms
- 2 Full Bathrooms
Map
Other Plans in Mustang Meadows
About the Builder
- Mustang Meadows
- Williams Landing
- 31239 Williams Landing St
- 31338 Gayle Prairie Oaks St
- 30320 Burton Cemetery Rd
- 31426 Gayle Prairie Oaks St
- 17362 Gentle Doves Ln
- 17319 Gentle Doves Ln
- Paloma at Sanford Farms - Lonestar Collection
- Paloma at Sanford Farms - Liberty Collection
- 17218 King Eider Rd
- 17330 White Peace Dr
- TBD Lot 41 Cherokee Ln
- TBD lot 40 Cherokee Ln
- 0000 Cherry St
- Stokesbury - Arbors
- Stokesbury - Villages
- Stokesbury - Courtyard
- 0 None Unit 78084118
- 221 Arborwood Dr






