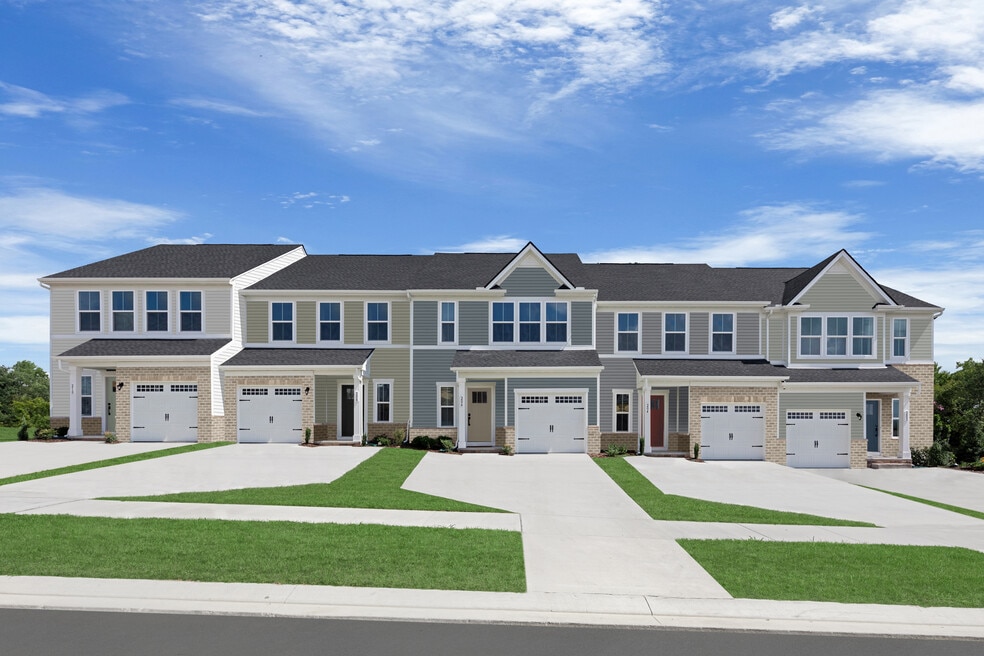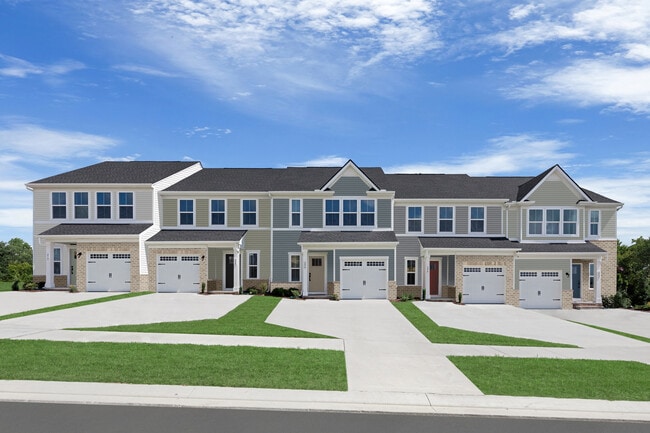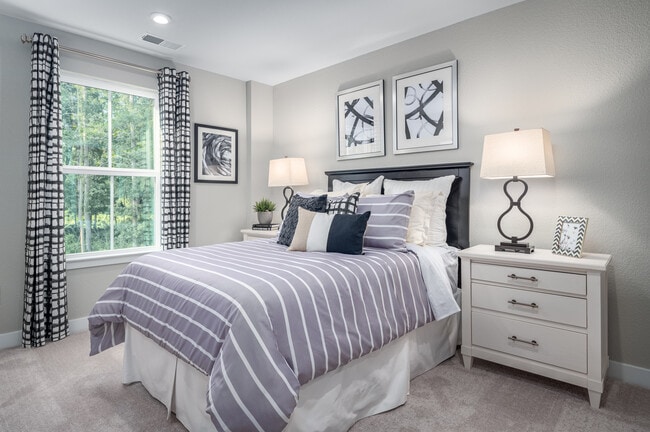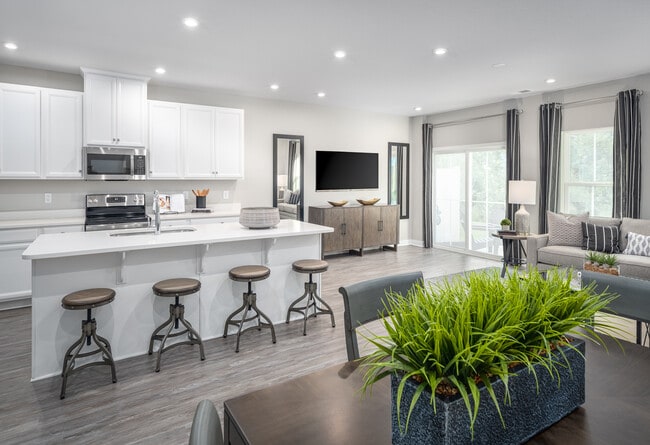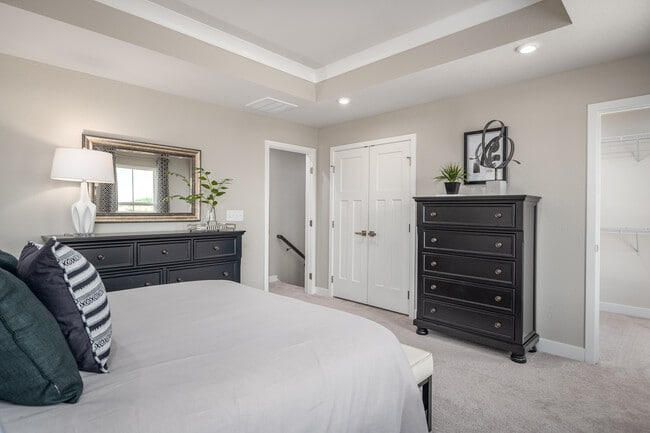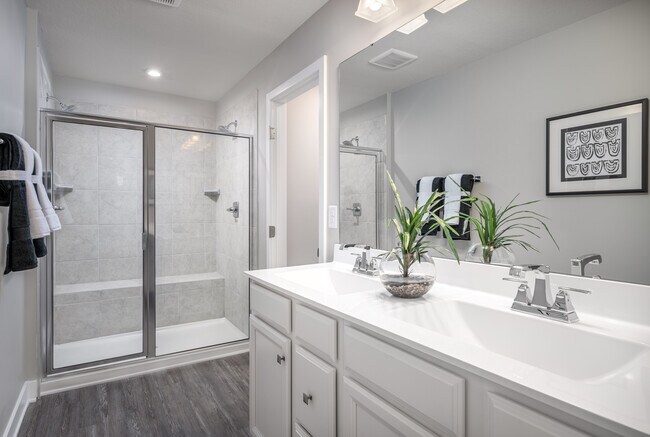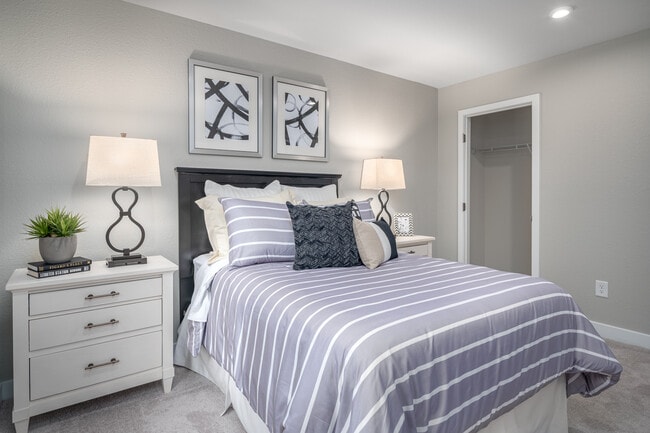
Estimated payment starting at $2,316/month
Highlights
- Community Cabanas
- New Construction
- Built-In Refrigerator
- Van Wyck Elementary School Rated A-
- Primary Bedroom Suite
- Great Room
About This Floor Plan
Welcome to Ryan Homes at Creek Water Townhomes! Enjoy added privacy, extra windows, and enhanced curb appeal in an end unit. The Roxbury townhome features a versatile 1-car garage floor plan designed for modern living. As you enter through the welcoming foyer, a hallway leads to the great room, which seamlessly connects to the dinette and gourmet kitchen, offering plenty of counter space. Upstairs, you'll find two spacious bedrooms and a full bath, providing privacy and comfort. The luxurious owner's suite boasts a beautiful tray ceiling, two large closets, and a double vanity bath with a seated shower. The Roxbury is the perfect place to call home. Located in the heart of Indian Land, SC, Creek Water Townhomes offers low-maintenance living just 10 minutes from Ballantyne. Enjoy future resort-style amenities like a pool and cabana, top-rated schools, and easy access to shopping, dining, and entertainment. With lawn care included and everything you need close by, the Roxbury is more than a home—it’s a lifestyle. *For homes in Creek Water Townhomes, we're excited to offer 2.5 % realtor compensation on the final sales price.
Sales Office
| Monday |
1:00 PM - 6:00 PM
|
| Tuesday |
10:00 AM - 6:00 PM
|
| Wednesday |
10:00 AM - 6:00 PM
|
| Thursday |
10:00 AM - 6:00 PM
|
| Friday |
10:00 AM - 6:00 PM
|
| Saturday |
10:00 AM - 6:00 PM
|
| Sunday |
1:00 PM - 6:00 PM
|
Townhouse Details
Home Type
- Townhome
Parking
- 1 Car Attached Garage
- Front Facing Garage
Home Design
- New Construction
Interior Spaces
- 2-Story Property
- Formal Entry
- Great Room
- Open Floorplan
- Dining Area
Kitchen
- Breakfast Bar
- Walk-In Pantry
- Built-In Refrigerator
- Kitchen Island
Bedrooms and Bathrooms
- 3 Bedrooms
- Primary Bedroom Suite
- Walk-In Closet
- Powder Room
- Double Vanity
- Private Water Closet
- Bathtub with Shower
- Walk-in Shower
Laundry
- Laundry Room
- Laundry on upper level
Community Details
Overview
- No Home Owners Association
Recreation
- Community Cabanas
- Community Pool
Map
Other Plans in Creek Water Townhomes
About the Builder
- Creek Water Townhomes
- 2302 Flicker Rd Unit 1045D
- 2298 Flicker Rd Unit 1045B
- 2160 Flicker Rd Unit 1034D
- 2172 Flicker Rd Unit 1035C
- 2148 Flicker Rd Unit 1033D
- 2146 Flicker Rd Unit 1033C
- 2142 Flicker Rd Unit 1033A
- Wilson Creek - Wilson Creek Executive Series
- Wilson Creek - Wilson Creek Classic Series
- 8194 Henry Harris Rd Unit 5
- 8188 Henry Harris Rd Unit 2
- 8200 Henry Harris Rd Unit 1
- 8168 Henry Harris Rd Unit 4
- 8174 Henry Harris Rd Unit 3
- The Exchange - Terraces 21' Lots
- The Exchange - Terraces 24' Lots
- 0 Little River Rd Unit CAR4219697
- 6069 Kimbrell Heights Dr
- 6061 Kimbrell Heights Dr
