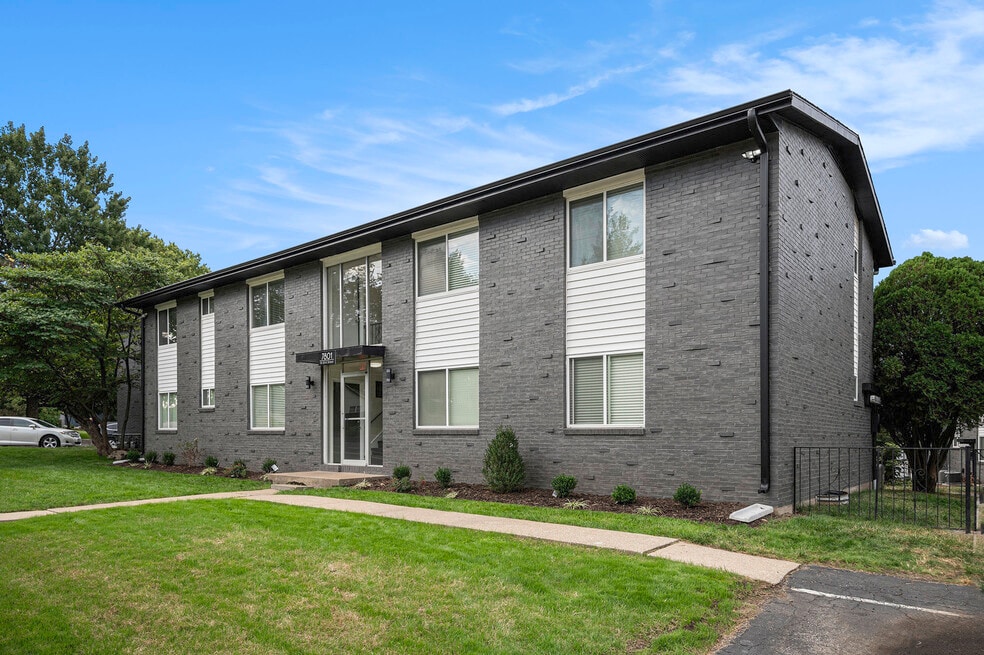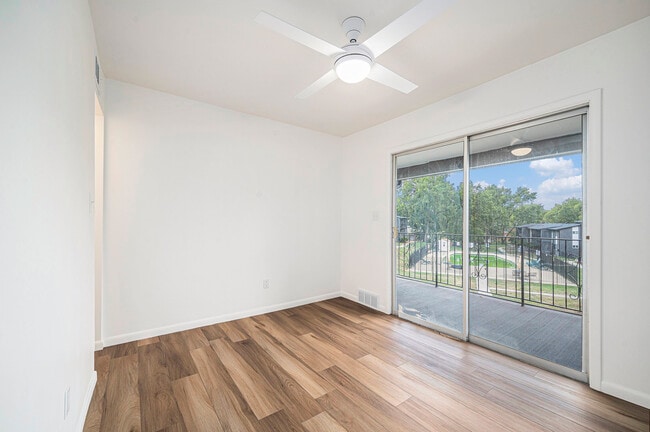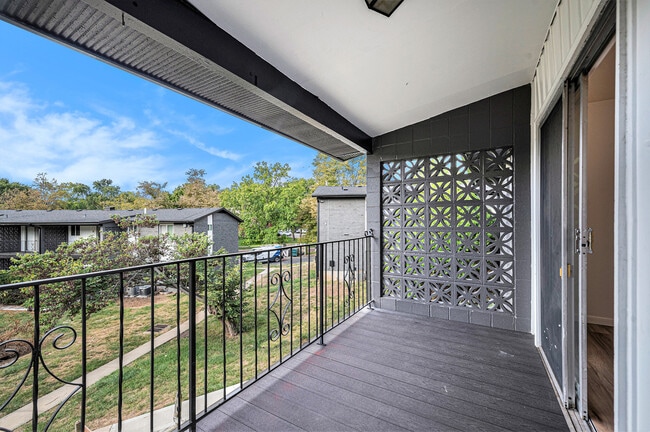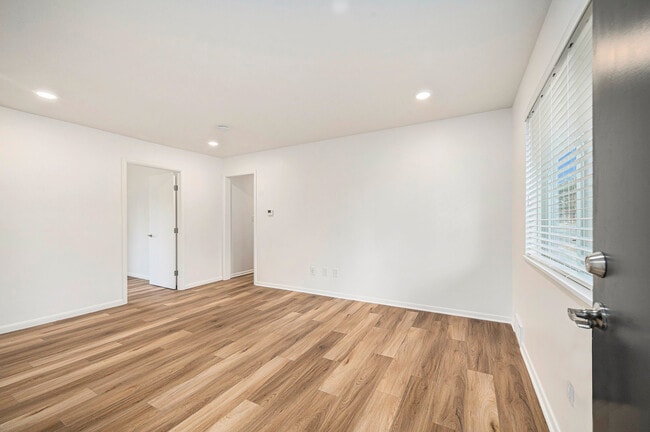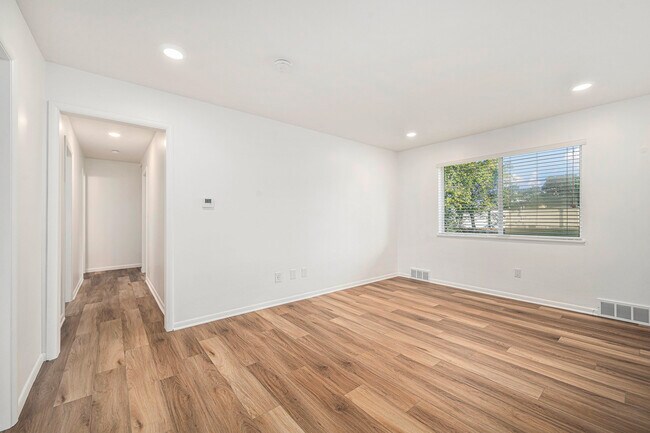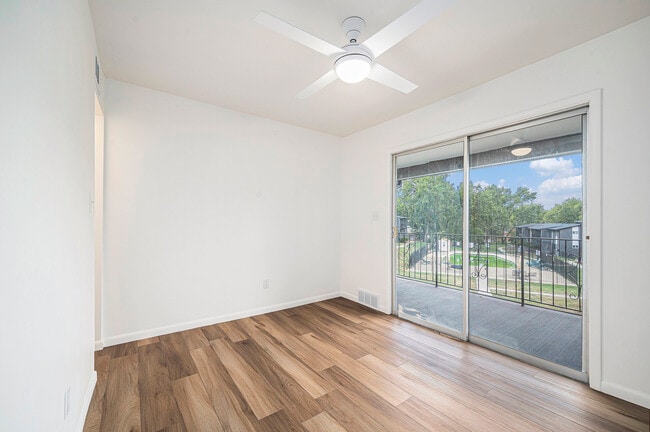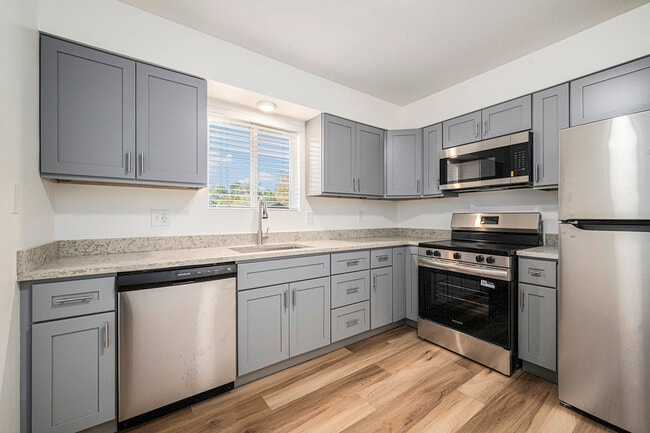About Royal Court Apartments
Brand-New 2BR/2BA and 2BR/ 1BA — Be the First to Move In & SAVE!
Live two blocks from Downtown Overland Park in a fully renovated two-bedroom with a smart two-bath layout. The chef-inspired kitchen features quartz countertops, stainless steel appliances, soft-close cabinetry with brushed-nickel hardware, and large sinks with sprayer. The unit also includes a washer/dryer, large closet space and USB outlets for your convenience. Enjoy new flooring throughout, a private balcony, and a community pool, with a gazebo & outdoor grill area coming soon. Walk to the Farmers’ Market, Edison District, Thompson Park, boutiques, galleries, restaurants, and served by the A-rated Shawnee Mission West School District. With elevated modern finishes.

Pricing and Floor Plans
2 Bedrooms
Two Bed One Bath
$1,290
2 Beds, 1 Bath, 950 Sq Ft
https://imagescdn.homes.com/i2/L8fyPe-amcNkVTRdVwevwHwdgfs3dX5NWX3EojtmQf8/116/royal-court-apartments-overland-park-ks.jpg?p=1
| Unit | Price | Sq Ft | Availability |
|---|---|---|---|
| -- | $1,290 | 950 | Now |
Two Bed Two Bath
$1,390
2 Beds, 2 Baths, 1,000 Sq Ft
https://imagescdn.homes.com/i2/OG3vkauL_x8cy8J8U6mROMm1_MTcEa_PeF1GHxrLReM/116/royal-court-apartments-overland-park-ks-2.jpg?t=p&p=1
| Unit | Price | Sq Ft | Availability |
|---|---|---|---|
| -- | $1,390 | 1,000 | Now |
Fees and Policies
The fees below are based on community-supplied data and may exclude additional fees and utilities.Utilities And Essentials
One-Time Basics
Parking
Pets
Property Fee Disclaimer: Standard Security Deposit subject to change based on screening results; total security deposit(s) will not exceed any legal maximum. Resident may be responsible for maintaining insurance pursuant to the Lease. Some fees may not apply to apartment homes subject to an affordable program. Resident is responsible for damages that exceed ordinary wear and tear. Some items may be taxed under applicable law. This form does not modify the lease. Additional fees may apply in specific situations as detailed in the application and/or lease agreement, which can be requested prior to the application process. All fees are subject to the terms of the application and/or lease. Residents may be responsible for activating and maintaining utility services, including but not limited to electricity, water, gas, and internet, as specified in the lease agreement.
Map
- 8100 Lowell Ave
- 8330 Riley St
- 8101 Goodman St
- 8020 Lowell Ave
- 8208 W 81st St
- 8113 Hadley St
- 8538 Goodman St
- 8605 W 83rd St
- 8608 W 84th St
- 8602 W 84th Terrace
- 8201 Antioch Rd
- 6904 W 79th St
- 8231 Travis St
- 8221 Travis St
- 6909 W 82nd St
- 6901 W 82nd St
- 6825 W 82nd St
- 7918 W 88th St
- 8808 W 81st Terrace
- 8915 W 81st St
- 7900 Conser St
- 7201 W 80th St
- 7843 Riley St
- 8045 Metcalf Ave
- 7800 Eby St Unit 3
- 6905 W 79th St
- 8747 Broadmoor St
- 8101 W 91st St
- 9400 W 81st St
- 8961 Metcalf Ave
- 8600 Lamar Ave
- 9213 W 79th St
- 6801 W 76th St
- 6700 W 76th St
- 9500-9518 W 87th St
- 9550-9634 W 87th St
- 6500 W 91st St
- 7819 Carter Dr
- 8024 Outlook Dr
- 8100 Perry St
