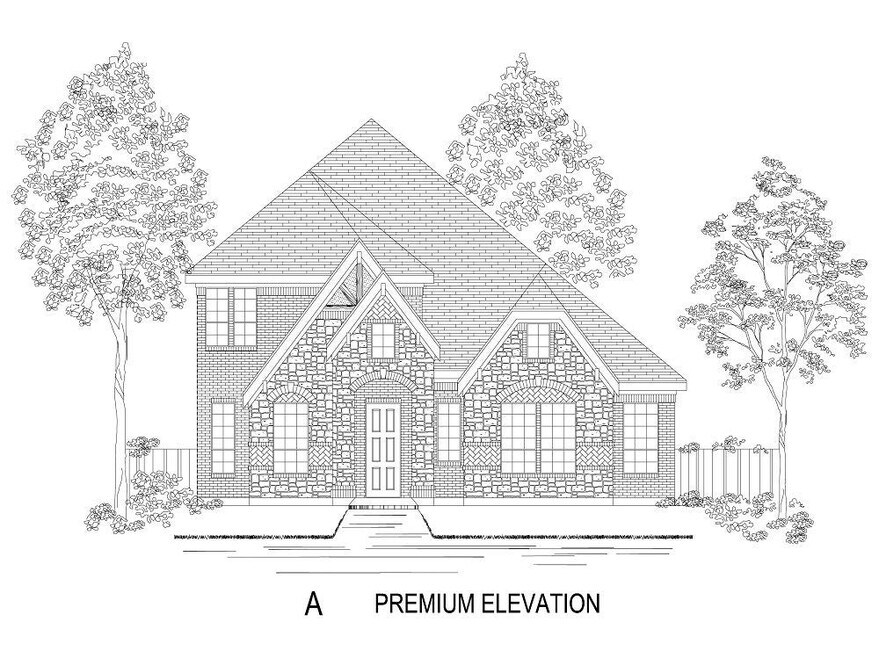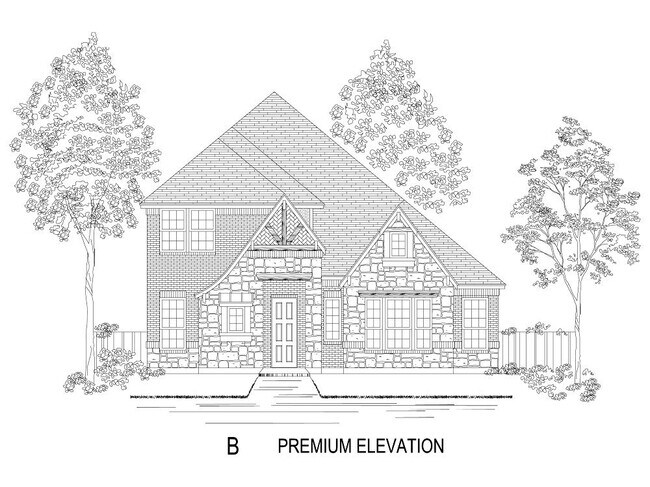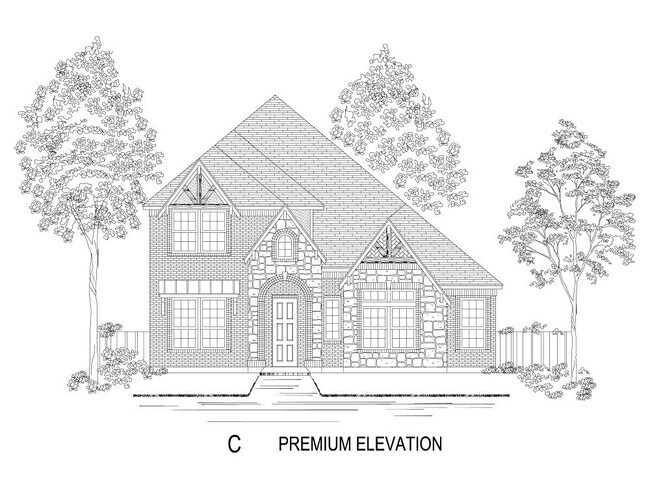
Verified badge confirms data from builder
Rowlett, TX 75089
Estimated payment starting at $3,582/month
Total Views
674
4
Beds
3.5
Baths
2,983
Sq Ft
$186
Price per Sq Ft
Highlights
- New Construction
- Vaulted Ceiling
- Game Room
- Clubhouse
- Views Throughout Community
- Community Pool
About This Floor Plan
***Some features shown on layout may be optional. Consult with the Sales Counselor for community plan specific features.*** This 4 bedroom 3 bathroom plan is designed with a study and powder room, dual vanities in the master bath, spacious gourmet kitchen, covered patio and a game room upstairs. Additional features include extensive trim work, custom architectural detail throughout, tile floors in all wet areas, security system and so much more! Don’t forget, with every First Texas, Gallery Custom or Harwood Home you will have the flexibility to customize our plans to fit your family perfectly.
Sales Office
Hours
| Monday - Saturday |
10:00 AM - 6:00 PM
|
| Sunday |
12:30 PM - 6:00 PM
|
Sales Team
Dawn Reed
Office Address
12813 Cedar Ridge Trl
Rowlett, TX 75089
Driving Directions
Home Details
Home Type
- Single Family
HOA Fees
- $108 Monthly HOA Fees
Parking
- 2 Car Attached Garage
- Rear-Facing Garage
Taxes
- Special Tax
Home Design
- New Construction
Interior Spaces
- 2-Story Property
- Vaulted Ceiling
- Fireplace
- Family Room
- Dining Area
- Home Office
- Game Room
Kitchen
- Breakfast Area or Nook
- Walk-In Pantry
- Butlers Pantry
- Kitchen Island
Bedrooms and Bathrooms
- 4 Bedrooms
- Walk-In Closet
- Powder Room
- Dual Vanity Sinks in Primary Bathroom
- Private Water Closet
- Bathtub with Shower
- Walk-in Shower
Laundry
- Laundry Room
- Washer and Dryer Hookup
Outdoor Features
- Covered Patio or Porch
Community Details
Overview
- Views Throughout Community
- Greenbelt
Amenities
- Clubhouse
Recreation
- Community Playground
- Community Pool
- Splash Pad
- Park
- Dog Park
- Trails
Map
Move In Ready Homes with this Plan
Other Plans in Trails at Cottonwood Creek
About the Builder
First Texas Homes has been building quality homes in Texas for over 25 years, with a foundation rooted in 45 years of family history in residential building and development. The company’s success is driven by hiring top-quality individuals whose priority is customer satisfaction, including skilled sales consultants and building managers. First Texas Homes offers unparalleled design flexibility, allowing customers to customize floor plans to create a home that reflects their vision. This flexibility, combined with energy-efficient building techniques and high-quality appliances, ensures long-term value and the best possible new-home value. With a proven track record of customer-focused service and a growing presence in sought-after Texas communities, First Texas Homes is dedicated to providing exceptional quality and superior customer satisfaction.
Nearby Homes
- Trails at Cottonwood Creek
- Trails at Cottonwood Creek
- 4235 Troy Rd
- 2033 Vinson Rd
- Lake Park Villas
- Dominion of Pleasant Valley - 50' Homesites
- Dominion of Pleasant Valley - 70' Homesites
- Dominion of Pleasant Valley - 60' Homesites
- Dominion of Pleasant Valley
- 3108 Troy Rd
- 9701 Dalrock Rd
- 800 Twin Oaks Dr
- 8829 Dalrock Rd
- 9113 Princeton Rd
- 407 Sparrow Dr
- 12612 Audubon Trail
- 12600 Audubon Trail
- 12500 Audubon Trail
- 8922 Lowell St
- 8918 Lowell St


